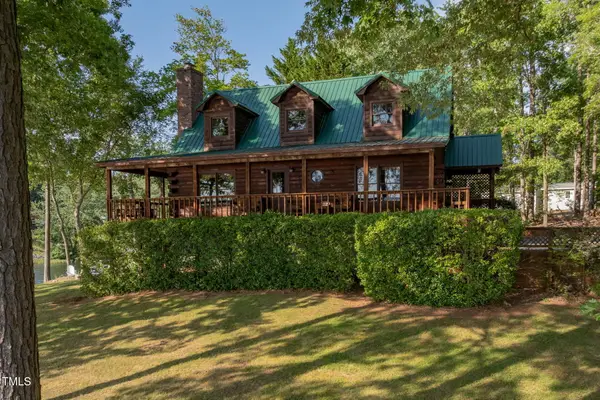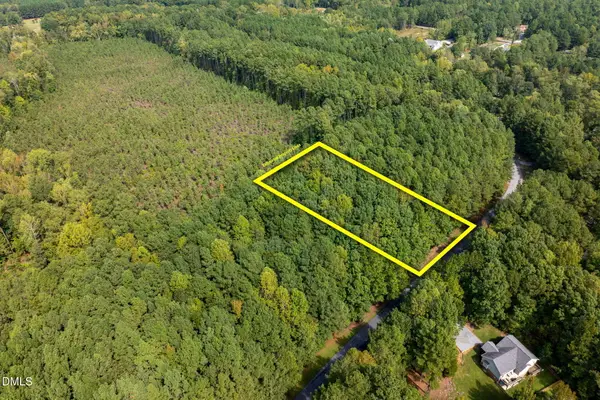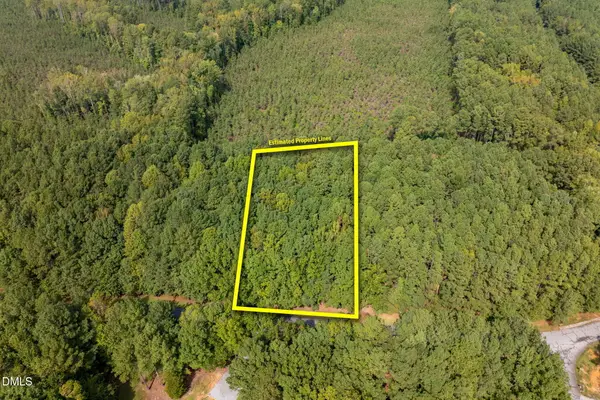250 Riverside Drive, Henrico, NC 27842
Local realty services provided by:ERA Strother Real Estate
250 Riverside Drive,Henrico, NC 27842
$2,499,000
- 4 Beds
- 4 Baths
- 4,248 sq. ft.
- Single family
- Active
Listed by: pamela hale
Office: coldwell banker advantage
MLS#:10091657
Source:RD
Price summary
- Price:$2,499,000
- Price per sq. ft.:$588.28
About this home
A Masterpiece of Waterfront Luxury on Lake Gaston.
Perfectly positioned on a coveted point lot, this custom-built estate offers 400 feet of pristine shoreline, commanding uninterrupted panoramic lake views from sunrise to sunset. Designed for the most discerning buyer, this exceptional home seamlessly blends timeless sophistication with modern indulgence.
Step inside to soaring ceilings, floor-to-ceiling windows, and a layout that embraces natural light while framing the breathtaking waterfront scenery. Every detail has been masterfully curated—from the meticulously crafted wood floors and elegant crown molding to the rounded architectural corners that elevate the home's distinguished presence.
With four expansive bedrooms, three full baths, and a sophisticated powder room, this residence offers refined living at every turn. A private home theater, complete with six reclining seats, brings cinematic grandeur into the comfort of your own estate. Whether hosting intimate gatherings or lavish soirées, the open-concept design ensures effortless flow between living, dining, and entertaining spaces.
Beyond the interior, the 0.71-acre flat lot enhances accessibility, leading to an exclusive sandy beach—a rare feature that invites relaxation at the water's edge. A double boathouse, strategically positioned to preserve the awe-inspiring lake views, provides the perfect launch for boating and jet-ski adventures.
This one-owner custom home is offered fully furnished, presenting a turnkey opportunity to step into the pinnacle of waterfront elegance. From serene mornings by the shore to spectacular evenings under a starlit sky, this Lake Gaston estate is more than a home—it's a legacy of luxury.
Contact an agent
Home facts
- Year built:2004
- Listing ID #:10091657
- Added:249 day(s) ago
- Updated:December 30, 2025 at 06:40 AM
Rooms and interior
- Bedrooms:4
- Total bathrooms:4
- Full bathrooms:3
- Half bathrooms:1
- Living area:4,248 sq. ft.
Heating and cooling
- Cooling:Central Air
- Heating:Forced Air, Heat Pump
Structure and exterior
- Roof:Composition
- Year built:2004
- Building area:4,248 sq. ft.
- Lot area:0.71 Acres
Schools
- High school:Northampton County Schools
- Middle school:Northampton County Schools
- Elementary school:Northampton County Schools
Utilities
- Water:Well
- Sewer:Septic Tank
Finances and disclosures
- Price:$2,499,000
- Price per sq. ft.:$588.28
- Tax amount:$15,495
New listings near 250 Riverside Drive
 $898,000Active3 beds 3 baths2,480 sq. ft.
$898,000Active3 beds 3 baths2,480 sq. ft.147 Moncure Lane, Henrico, NC 27842
MLS# 10132120Listed by: COLDWELL BANKER HPW $19,900Active0.46 Acres
$19,900Active0.46 AcresLot 10 Waterside Drive, Henrico, NC 27842
MLS# 10128581Listed by: COLDWELL BANKER ADVANTAGE $19,900Active0.46 Acres
$19,900Active0.46 AcresLot 11 Waterside Drive, Henrico, NC 27842
MLS# 10128582Listed by: COLDWELL BANKER ADVANTAGE $1,675,000Active3 beds 3 baths3,325 sq. ft.
$1,675,000Active3 beds 3 baths3,325 sq. ft.175 Paradise Drive, Henrico, NC 27842
MLS# 100532512Listed by: COLDWELL BANKER ALLIED REAL ES $1,050,000Pending3 beds 4 baths2,633 sq. ft.
$1,050,000Pending3 beds 4 baths2,633 sq. ft.501 Richmond Road, Henrico, NC 27842
MLS# 10123501Listed by: COLDWELL BANKER ADVANTAGE $80,000Pending2 beds 1 baths770 sq. ft.
$80,000Pending2 beds 1 baths770 sq. ft.176 Millstone Road, Henrico, NC 27842
MLS# 10121059Listed by: COLDWELL BANKER ADVANTAGE $499,000Active0.7 Acres
$499,000Active0.7 Acres492 Richmond Rd, Littleton, NC 27850
MLS# 10089401Listed by: DENISE ALLEN REALTY, INC. $350,000Active3 beds 2 baths2,072 sq. ft.
$350,000Active3 beds 2 baths2,072 sq. ft.202 Waterside Drive, Henrico, NC 27842
MLS# 100485512Listed by: ADDISON INSURANCE & REALTY CO. $89,950Active1.16 Acres
$89,950Active1.16 AcresLot 6 Pineview Dr, Henrico, NC 27842
MLS# 10107350Listed by: BRANCHE & ASSOCIATES LLC
