110 Trent Circle, Hertford, NC 27944
Local realty services provided by:ERA Strother Real Estate
110 Trent Circle,Hertford, NC 27944
$405,000
- 3 Beds
- 3 Baths
- 2,662 sq. ft.
- Single family
- Pending
Listed by: william (conrad) jones
Office: united country forbes realty & auctions llc.
MLS#:100529109
Source:NC_CCAR
Price summary
- Price:$405,000
- Price per sq. ft.:$152.14
About this home
REDUCED PRICE!! Motivated Sellers!
CLASSIC and CUSTOM! Welcome to this custom designed neo-classic home in desirable Albemarle Plantation! The home was designed by architect Douglas Larson of Larson Architecture Works in New York and features a continuous flow layout with an emphasis on no wasted space, and all bedrooms on the first floor. As you tour the main floor, you'll immediately be aware of the Scandinavian influences in details like the ''steping'' and circular windows, outdoor columns and interior features. The living area is in the center of it all with a Scandinavian tiled stove-inspired fireplace that's like nothing you've ever seen! Maple flooring and spacious glass doors fill the room with sunlight and access to the central outside Trex-floored patio space covered with a beautiful pergola. A library/den is just off the living room with pocket doors to also allow the open plan concept or privacy for a guest. The main bedroom suite with cathedral ceiling and a separate dressing room with mirrors, double vanity sinks, and individual shower and soaking tub is both spacious and convenient. The two additional bedrooms are fitting for queen beds and/or twins. The custom kitchen, with appliances less than 2 years old, has an island with sink, custom backsplash, maple cabinets, a sitting area, and beautiful views of the outside landscape. The finished room over the garage (FROG) has a ½ bath and two captains' beds with its separate HVAC system and direct access to a floored attic space. The driveway to the two-car garage is bordered by mature boxwoods and the additional landscaping gives you the comfort of privacy in this quiet cul-de-sac home.
This is your opportunity to own a custom home with the uniqueness of any other in Albemarle Plantation. You'll be able to enjoy all of AP's amenities like a full-service marina, championship golf course, pool, clubhouse, tennis, bocce ball, pickleball, community gardens, dog parks, and so much more!
Contact an agent
Home facts
- Year built:2001
- Listing ID #:100529109
- Added:157 day(s) ago
- Updated:February 16, 2026 at 08:42 AM
Rooms and interior
- Bedrooms:3
- Total bathrooms:3
- Full bathrooms:2
- Half bathrooms:1
- Living area:2,662 sq. ft.
Heating and cooling
- Cooling:Central Air, Heat Pump
- Heating:Electric, Fireplace(s), Heat Pump, Heating, Propane, Zoned
Structure and exterior
- Roof:Architectural Shingle
- Year built:2001
- Building area:2,662 sq. ft.
- Lot area:0.42 Acres
Schools
- High school:Perquimans County High School
- Middle school:Perquimans Middle
- Elementary school:Perquimans Central/Hertford Grammar
Utilities
- Water:County Water
- Sewer:Sewer Connected
Finances and disclosures
- Price:$405,000
- Price per sq. ft.:$152.14
New listings near 110 Trent Circle
- New
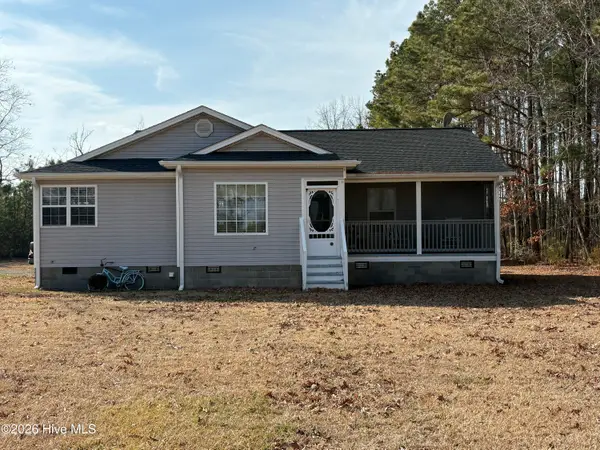 $299,000Active3 beds 2 baths1,288 sq. ft.
$299,000Active3 beds 2 baths1,288 sq. ft.738 Holiday Island Road, Hertford, NC 27944
MLS# 100554616Listed by: ASHER RE LLC - New
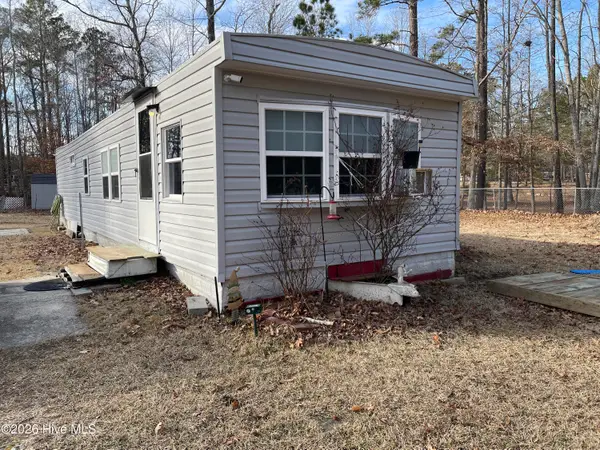 $60,000Active1 beds 1 baths700 sq. ft.
$60,000Active1 beds 1 baths700 sq. ft.247 Clark Street, Hertford, NC 27944
MLS# 100554456Listed by: TAYLOR MUELLER REALTY, INC. - New
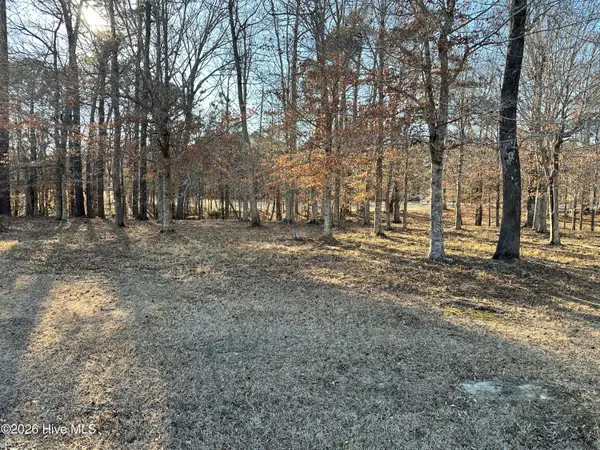 $43,000Active0.44 Acres
$43,000Active0.44 Acres173 Roanoke Drive, Hertford, NC 27944
MLS# 100554186Listed by: UNITED COUNTRY FORBES REALTY & AUCTIONS LLC - New
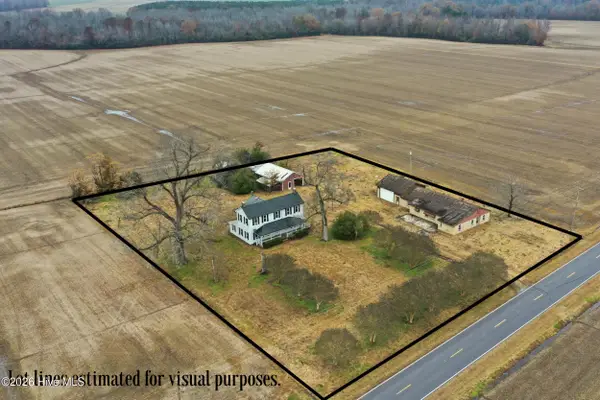 $165,000Active3 beds 2 baths2,300 sq. ft.
$165,000Active3 beds 2 baths2,300 sq. ft.231 Deep Creek Road, Hertford, NC 27944
MLS# 100553187Listed by: WATER STREET REAL ESTATE GROUP - New
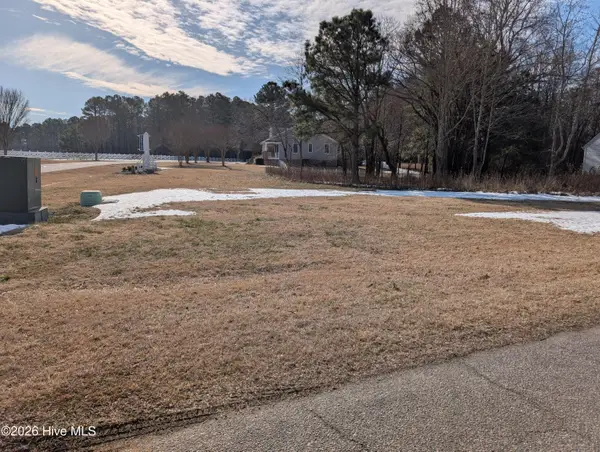 $25,000Active0.46 Acres
$25,000Active0.46 AcresF-49 New River Drive, Hertford, NC 27944
MLS# 100553212Listed by: AP REALTY COMPANY, LLC - Open Mon, 1 to 5pmNew
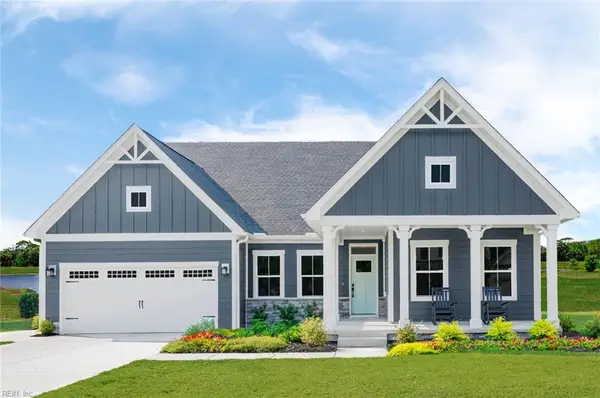 $354,990Active3 beds 2 baths2,185 sq. ft.
$354,990Active3 beds 2 baths2,185 sq. ft.Lt 32 Pasquotank Boulevard, Hertford, NC 27944
MLS# 10619089Listed by: BHHS RW Towne Realty - Open Mon, 1 to 5pmNew
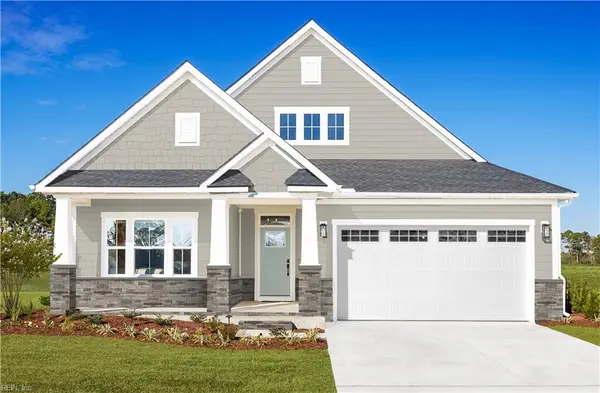 $334,990Active3 beds 2 baths1,947 sq. ft.
$334,990Active3 beds 2 baths1,947 sq. ft.Lt 135 Quarter Horse Loop, Hertford, NC 27944
MLS# 10619061Listed by: BHHS RW Towne Realty - New
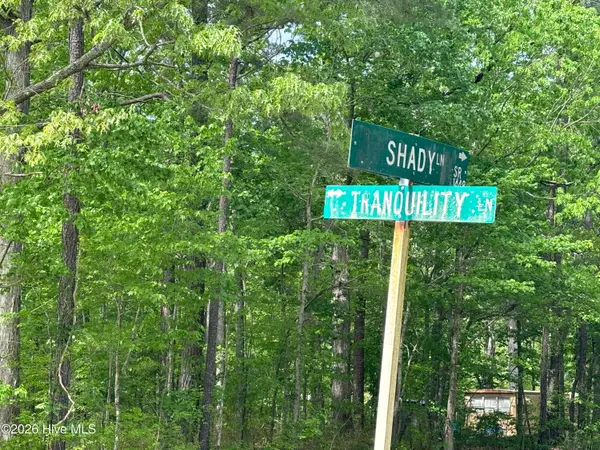 $8,000Active0.24 Acres
$8,000Active0.24 Acres94f Shady & Tranquility Lane, Hertford, NC 27944
MLS# 100552928Listed by: LPT REALTY  $349,980Pending3 beds 3 baths2,626 sq. ft.
$349,980Pending3 beds 3 baths2,626 sq. ft.LT 110 Albermarle Plantation, Hertford, NC 27944
MLS# 10615270Listed by: BHHS RW Towne Realty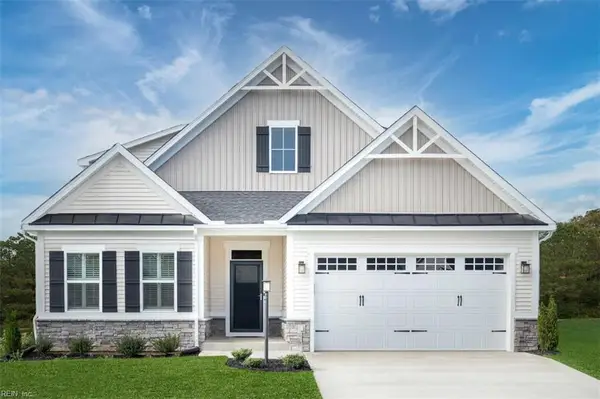 $342,565Pending3 beds 2 baths1,947 sq. ft.
$342,565Pending3 beds 2 baths1,947 sq. ft.LOT 2 Albemarle Plantation, Hertford, NC 27944
MLS# 10618858Listed by: BHHS RW Towne Realty

