112 Currituck Drive, Hertford, NC 27944
Local realty services provided by:ERA Strother Real Estate
112 Currituck Drive,Hertford, NC 27944
$365,000
- 3 Beds
- 3 Baths
- 2,354 sq. ft.
- Single family
- Pending
Listed by: jake forbes
Office: united country forbes realty & auctions llc.
MLS#:100524570
Source:NC_CCAR
Price summary
- Price:$365,000
- Price per sq. ft.:$155.06
About this home
Enjoy one-level living in this well-maintained 3-bedroom, 2.5-bath home offering 2,354± sq. ft. of comfortable space in the desirable gated golfing and boating community of Albemarle Plantation. Situated at the end of a quiet cul-de-sac, this property boasts a prime location just minutes from the clubhouse, pool, and driving range.
Inside, the open floor plan features a great room with fireplace, a spacious kitchen with ample cabinet space, breakfast nook, and adjoining dining area. All appliances convey. The split-bedroom design provides privacy, with the large primary suite on one side of the home, complete with a tub, separate shower, and generous closet space. Two additional bedrooms and a full bath are located on the opposite side, along with a convenient laundry room and bonus area.
Outdoor living is a delight with a partially enclosed brick-walled patio—perfect for grilling, entertaining, or simply relaxing in privacy.
Residents of Albemarle Plantation enjoy a wealth of amenities, including:
18-hole Dan Maples-designed golf course
Two onsite restaurants
Olympic-sized swimming pool & fitness facility
Deep-water marina for boating the Albemarle Sound & Yeopim Creek
Tennis courts, playground, dog park, driving range, and private roads for walking or jogging
Numerous social clubs and community events
Located just over an hour from the Outer Banks and Hampton Roads, VA, Albemarle Plantation offers peaceful country living in a resort-style setting.
Contact an agent
Home facts
- Year built:1999
- Listing ID #:100524570
- Added:187 day(s) ago
- Updated:February 16, 2026 at 08:42 AM
Rooms and interior
- Bedrooms:3
- Total bathrooms:3
- Full bathrooms:2
- Half bathrooms:1
- Living area:2,354 sq. ft.
Heating and cooling
- Cooling:Heat Pump
- Heating:Electric, Forced Air, Heat Pump, Heating
Structure and exterior
- Roof:Architectural Shingle
- Year built:1999
- Building area:2,354 sq. ft.
- Lot area:0.93 Acres
Schools
- High school:Perquimans County High School
- Middle school:Perquimans County Middle School
- Elementary school:Perquimans Central/Hertford Grammar
Utilities
- Water:Water Connected
- Sewer:Sewer Connected
Finances and disclosures
- Price:$365,000
- Price per sq. ft.:$155.06
New listings near 112 Currituck Drive
- New
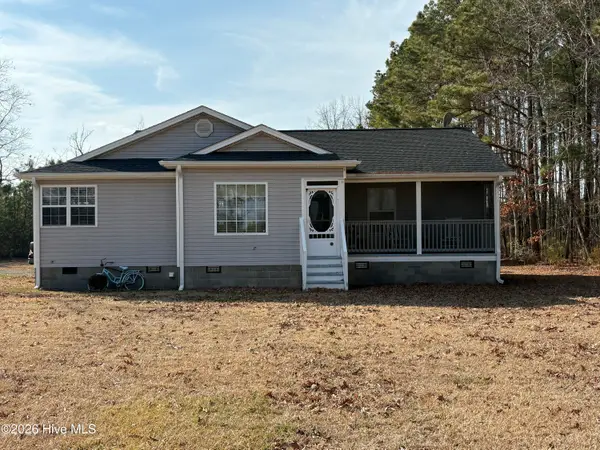 $299,000Active3 beds 2 baths1,288 sq. ft.
$299,000Active3 beds 2 baths1,288 sq. ft.738 Holiday Island Road, Hertford, NC 27944
MLS# 100554616Listed by: ASHER RE LLC - New
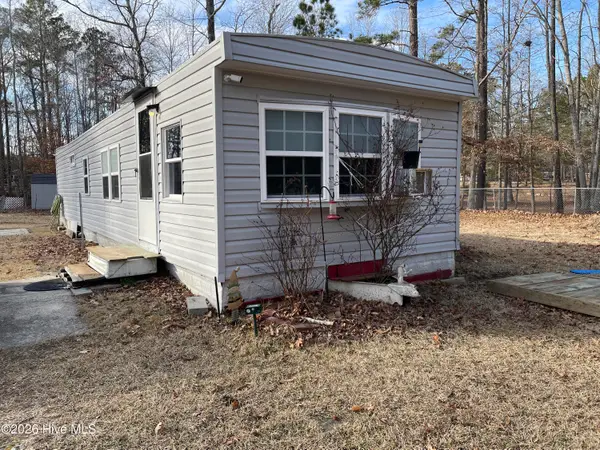 $60,000Active1 beds 1 baths700 sq. ft.
$60,000Active1 beds 1 baths700 sq. ft.247 Clark Street, Hertford, NC 27944
MLS# 100554456Listed by: TAYLOR MUELLER REALTY, INC. - New
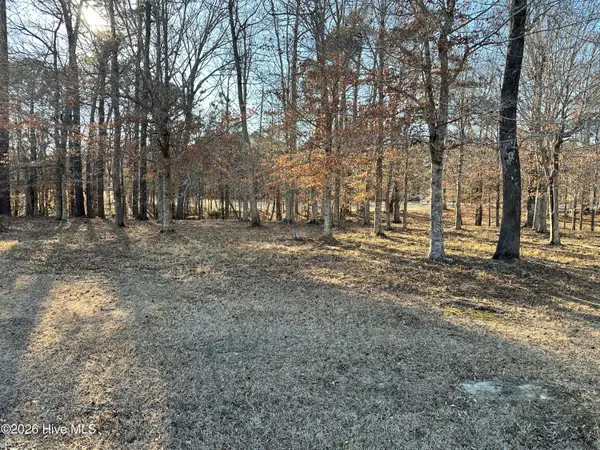 $43,000Active0.44 Acres
$43,000Active0.44 Acres173 Roanoke Drive, Hertford, NC 27944
MLS# 100554186Listed by: UNITED COUNTRY FORBES REALTY & AUCTIONS LLC - New
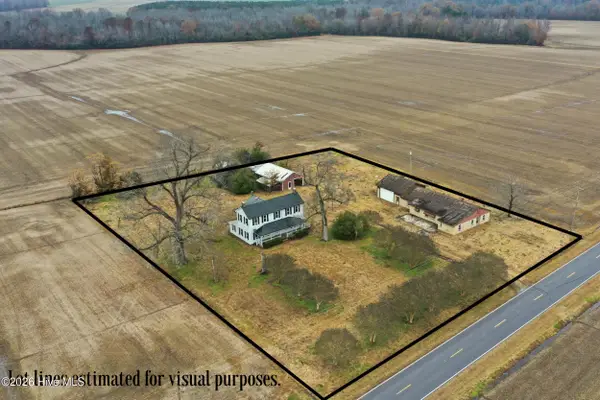 $165,000Active3 beds 2 baths2,300 sq. ft.
$165,000Active3 beds 2 baths2,300 sq. ft.231 Deep Creek Road, Hertford, NC 27944
MLS# 100553187Listed by: WATER STREET REAL ESTATE GROUP - New
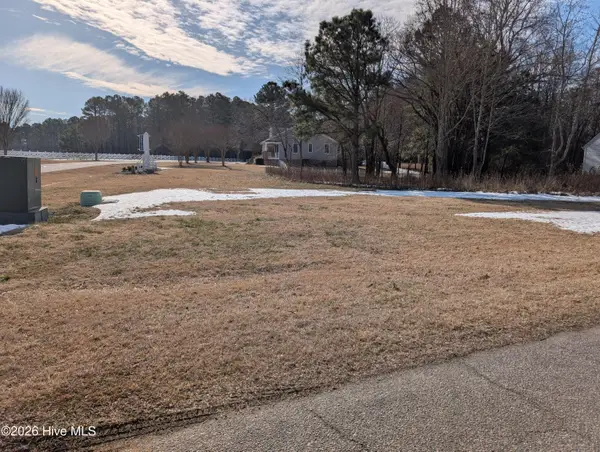 $25,000Active0.46 Acres
$25,000Active0.46 AcresF-49 New River Drive, Hertford, NC 27944
MLS# 100553212Listed by: AP REALTY COMPANY, LLC - Open Mon, 1 to 5pmNew
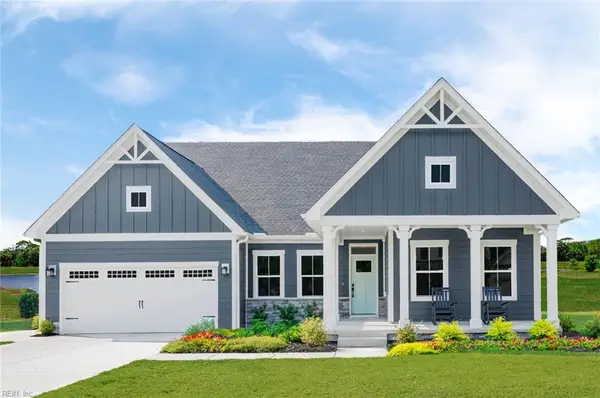 $354,990Active3 beds 2 baths2,185 sq. ft.
$354,990Active3 beds 2 baths2,185 sq. ft.Lt 32 Pasquotank Boulevard, Hertford, NC 27944
MLS# 10619089Listed by: BHHS RW Towne Realty - Open Mon, 1 to 5pmNew
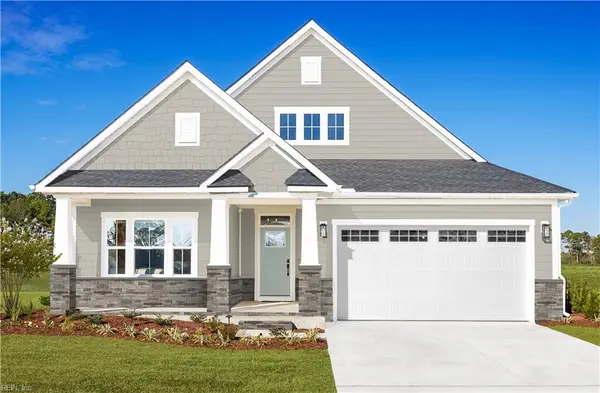 $334,990Active3 beds 2 baths1,947 sq. ft.
$334,990Active3 beds 2 baths1,947 sq. ft.Lt 135 Quarter Horse Loop, Hertford, NC 27944
MLS# 10619061Listed by: BHHS RW Towne Realty - New
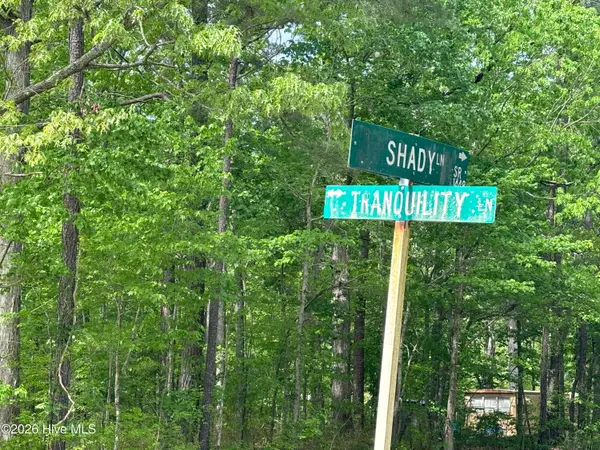 $8,000Active0.24 Acres
$8,000Active0.24 Acres94f Shady & Tranquility Lane, Hertford, NC 27944
MLS# 100552928Listed by: LPT REALTY  $349,980Pending3 beds 3 baths2,626 sq. ft.
$349,980Pending3 beds 3 baths2,626 sq. ft.LT 110 Albermarle Plantation, Hertford, NC 27944
MLS# 10615270Listed by: BHHS RW Towne Realty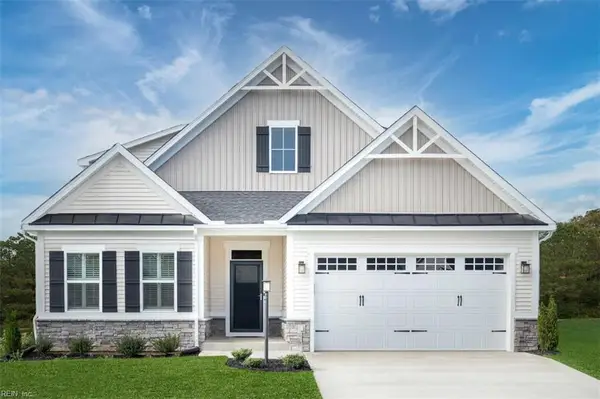 $342,565Pending3 beds 2 baths1,947 sq. ft.
$342,565Pending3 beds 2 baths1,947 sq. ft.LOT 2 Albemarle Plantation, Hertford, NC 27944
MLS# 10618858Listed by: BHHS RW Towne Realty

