121 Shenandoah River Drive, Hertford, NC 27944
Local realty services provided by:ERA Strother Real Estate
121 Shenandoah River Drive,Hertford, NC 27944
$369,000
- 3 Beds
- 2 Baths
- 2,501 sq. ft.
- Single family
- Active
Listed by: william (conrad) jones
Office: united country forbes realty & auctions llc.
MLS#:100519406
Source:NC_CCAR
Price summary
- Price:$369,000
- Price per sq. ft.:$147.54
About this home
FINAL PRICE DROP! PRICED FOR IMMEDIATE SALE! Don't miss this deal! Owners moving! Experience the small community feel inside a premium gated community! Entering the Randolph Village neighborhood inside Albemarle Plantation with its white picket fences and custom homes, you'll appreciate that sense of a ''village'' community! This home offers you a cozy 2500+square feet with 3 bedrooms and 2 baths on the first floor in a truly open concept home. Add to that a screened side porch and an additional deck accessible from the master bedroom AND an open front porch. Stainless steel appliances, granite counters, a propane gas stove and center island with sink and a large pantry highlight the kitchen area with dining areas adjoining and a gradual flow into the large family room with gas fireplace and access to the screened side porch with a ceiling fan. The master bedroom is spacious, including a full walk-in closet and access to a back deck, and a large bathroom with a tiled walk-in shower and a soaking jet tub and double sinks. PLUS, there are two more bedrooms on the first floor with new carpet, and one even has a bay window! Washer and dryer convey! And, the carpeted finished room over the garage (FROG) is the perfect place for a play area, office or project space and has access doors into a large partially floored attic for extra storage. Add a side load oversized 2-car garage with built-in shelving and this home is perfect for one floor living and lots of room! You'll be sure to enjoy all of Albemarle Plantation's amenities, including two restaurants, a clubhouse, a community pool, tennis and bocce ball courts, a 166-slip deepwater marina and the Dan Maples designed Sound Links championship golf course.
You'll get that close neighborhood feeling just driving into Randolph Village right across from the community center, including a fitness studio, craft center, dog parks, community garden and more! Come experience what Albemarle Plantation and THIS HOME have to offer
Contact an agent
Home facts
- Year built:2007
- Listing ID #:100519406
- Added:167 day(s) ago
- Updated:December 31, 2025 at 11:20 AM
Rooms and interior
- Bedrooms:3
- Total bathrooms:2
- Full bathrooms:2
- Living area:2,501 sq. ft.
Heating and cooling
- Cooling:Central Air, Heat Pump, Zoned
- Heating:Electric, Heat Pump, Heating
Structure and exterior
- Roof:Architectural Shingle
- Year built:2007
- Building area:2,501 sq. ft.
- Lot area:0.52 Acres
Schools
- High school:Perquimans County High School
- Middle school:Perquimans County Middle School
- Elementary school:Perquimans Central/Hertford Grammar
Utilities
- Water:County Water, Water Connected
- Sewer:Sewer Connected
Finances and disclosures
- Price:$369,000
- Price per sq. ft.:$147.54
New listings near 121 Shenandoah River Drive
- New
 $22,000Active0.5 Acres
$22,000Active0.5 Acres12-13 Comanche Trail, Hertford, NC 27944
MLS# 100546637Listed by: KINGDOM REAL ESTATE SERVICES INC. - New
 $119,900Active10.36 Acres
$119,900Active10.36 AcresTbd Little River Shores Road, Hertford, NC 27944
MLS# 100546579Listed by: WATER STREET REAL ESTATE GROUP - New
 $35,000Active0.56 Acres
$35,000Active0.56 Acres105 Lumber Circle, Hertford, NC 27944
MLS# 100546352Listed by: AP REALTY COMPANY, LLC 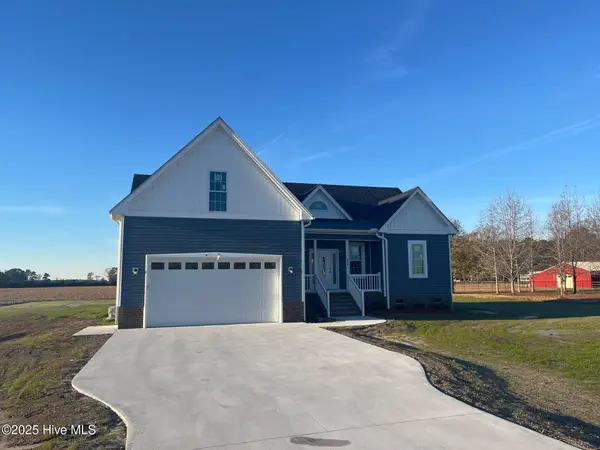 $420,000Active3 beds 2 baths1,874 sq. ft.
$420,000Active3 beds 2 baths1,874 sq. ft.118 Camp Cale Road, Hertford, NC 27944
MLS# 100544489Listed by: HALL & NIXON REAL ESTATE, INC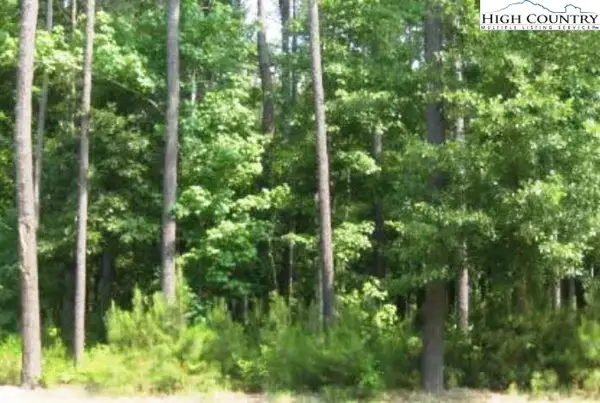 $14,999Active0.52 Acres
$14,999Active0.52 Acres131 Indian Town Creek Drive, Hertford, NC 27944
MLS# 258292Listed by: A PLUS REALTY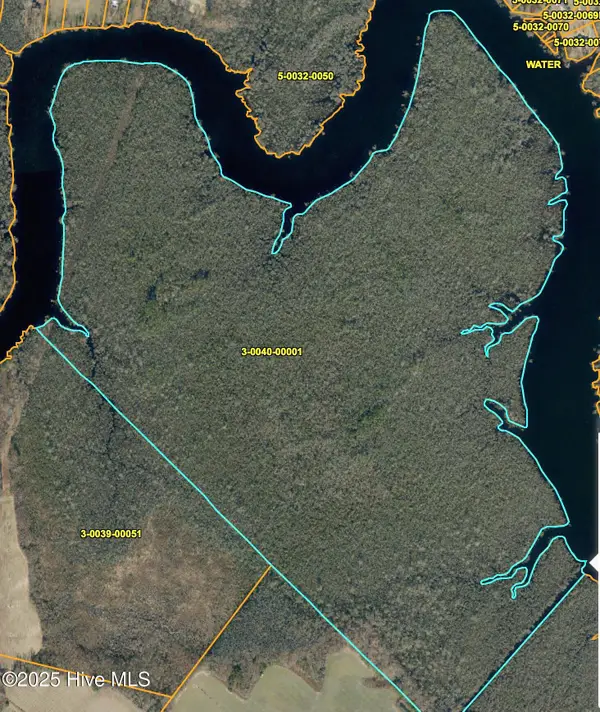 $1,400,000Active327 Acres
$1,400,000Active327 Acres327 Acres, Hertford, NC 27944
MLS# 100545430Listed by: YOUR HOME SOLD GUARANTEED REALTY LLC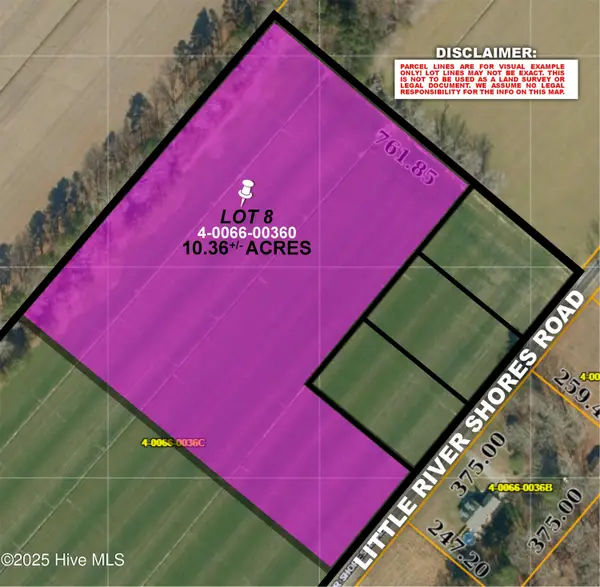 $110,000Pending10.36 Acres
$110,000Pending10.36 AcresTbd Little River Shores Road, Hertford, NC 27944
MLS# 100545368Listed by: WATER STREET REAL ESTATE GROUP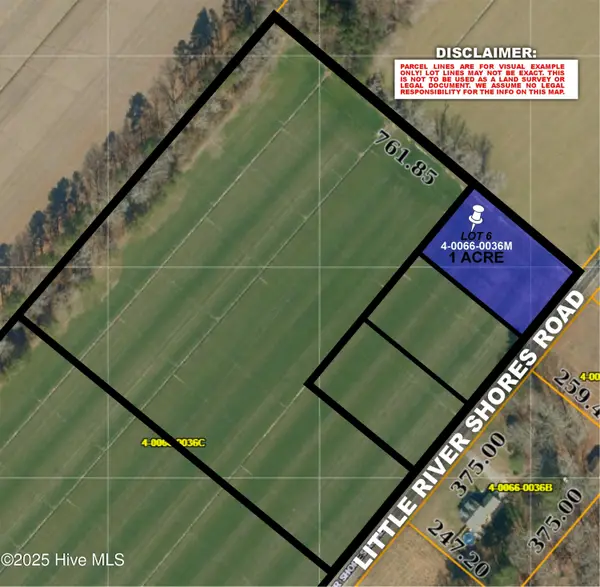 $49,900Active1 Acres
$49,900Active1 Acres229 Little River Shores Road, Hertford, NC 27944
MLS# 100545370Listed by: WATER STREET REAL ESTATE GROUP $215,000Pending3 beds 2 baths1,356 sq. ft.
$215,000Pending3 beds 2 baths1,356 sq. ft.118 Whitetail Court, Hertford, NC 27944
MLS# 100545183Listed by: UNITED COUNTRY FORBES REALTY & AUCTIONS LLC $379,900Active3 beds 2 baths2,189 sq. ft.
$379,900Active3 beds 2 baths2,189 sq. ft.156 Quarter Horse Loop, Hertford, NC 27944
MLS# 100545159Listed by: CENTURY 21 NACHMAN
