128 Middleton Drive, Hertford, NC 27944
Local realty services provided by:ERA Strother Real Estate
128 Middleton Drive,Hertford, NC 27944
$475,000
- 4 Beds
- 4 Baths
- 2,442 sq. ft.
- Single family
- Active
Listed by: william (conrad) jones
Office: united country forbes realty & auctions llc.
MLS#:100523567
Source:NC_CCAR
Price summary
- Price:$475,000
- Price per sq. ft.:$194.51
About this home
LOCATION, LOCATION, LOCATION....Welcome to your dream home in the gated community of Albemarle Plantation! This beautifully maintained property combines convenience, style, and functionality; offering the perfect blend of modern living and timeless charm. Whether you're a first-time buyer or a growing family, this home will impress you from the moment you step inside! Backing up to the #1 hole on the Dan Maples Sound Links course in a pristine neighborhood of custom-built homes, this can be your perfect home with so many features, beautiful landscaping, and a fantastic location. Start with the convenience of a first-floor primary bedroom and a large bathroom with jacuzzi tub, plus a downstairs flex room that can be the perfect office. The spacious open floor plan combines a great room with electric shaded windows, a kitchen with granite counters, tile backsplash, and a window-lined dining area. With doorways to a screened porch and a Trex deck with PVC railings and a hot tub that conveys, it's the perfect spot for watching golfers on the #1 fairway. Next, climb the floating stairs to three more bedrooms and two bathrooms and walk-in attic space! Newly painted with ceiling fans throughout and all window treatments convey! AND EFFICIENCY... 2 zone HVAC, new insulation, dehumidifier in the enclosed crawl space, TWO hot water heaters, underground propane tank and a two-car garage with epoxy flooring and built in shelves!
''Location, location, location''....Less than 1000 feet away to the community clubhouse, pool, golf pro shop and marina, this location is one of the best in the community. Plus enjoy all the additional amenities to offer in Albemarle Plantation: Gated security, tennis, pickleball, fitness center, lakes, a full-service marina, two restaurants, bocce ball courts, dog parks, community gardens. and friendly, welcoming neighbors. This is a must-see property and an affordable opportunity to own your dream home! Why wait to build? It's ready for you NOW!
Contact an agent
Home facts
- Year built:1997
- Listing ID #:100523567
- Added:186 day(s) ago
- Updated:February 16, 2026 at 11:13 AM
Rooms and interior
- Bedrooms:4
- Total bathrooms:4
- Full bathrooms:3
- Half bathrooms:1
- Living area:2,442 sq. ft.
Heating and cooling
- Cooling:Central Air, Heat Pump
- Heating:Electric, Fireplace(s), Heat Pump, Heating, Propane, Zoned
Structure and exterior
- Roof:Architectural Shingle
- Year built:1997
- Building area:2,442 sq. ft.
- Lot area:0.39 Acres
Schools
- High school:Perquimans County High School
- Middle school:Perquimans County Middle School
- Elementary school:Perquimans Central/Hertford Grammar
Utilities
- Water:County Water, Water Connected
- Sewer:Sewer Connected
Finances and disclosures
- Price:$475,000
- Price per sq. ft.:$194.51
New listings near 128 Middleton Drive
- New
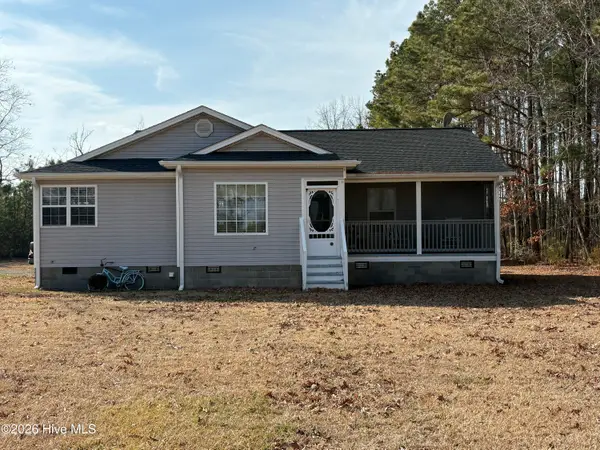 $299,000Active3 beds 2 baths1,288 sq. ft.
$299,000Active3 beds 2 baths1,288 sq. ft.738 Holiday Island Road, Hertford, NC 27944
MLS# 100554616Listed by: ASHER RE LLC - New
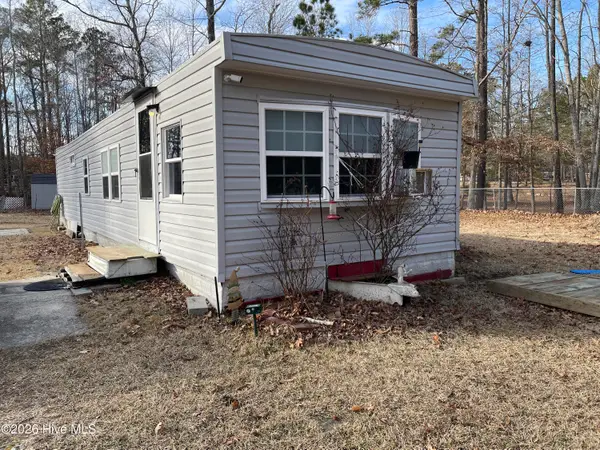 $60,000Active1 beds 1 baths700 sq. ft.
$60,000Active1 beds 1 baths700 sq. ft.247 Clark Street, Hertford, NC 27944
MLS# 100554456Listed by: TAYLOR MUELLER REALTY, INC. - New
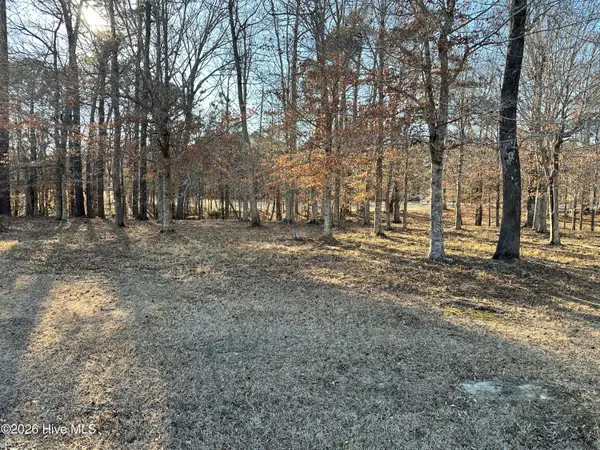 $43,000Active0.44 Acres
$43,000Active0.44 Acres173 Roanoke Drive, Hertford, NC 27944
MLS# 100554186Listed by: UNITED COUNTRY FORBES REALTY & AUCTIONS LLC - New
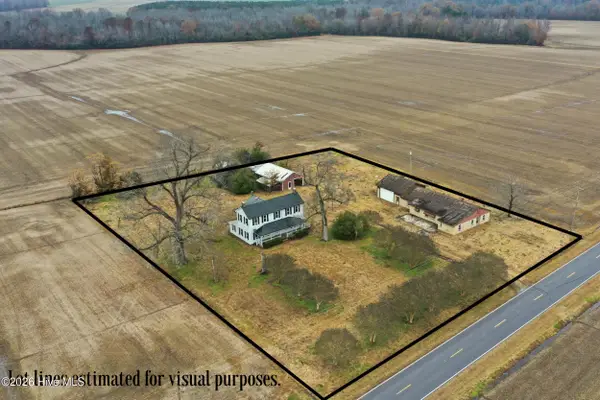 $165,000Active3 beds 2 baths2,300 sq. ft.
$165,000Active3 beds 2 baths2,300 sq. ft.231 Deep Creek Road, Hertford, NC 27944
MLS# 100553187Listed by: WATER STREET REAL ESTATE GROUP - New
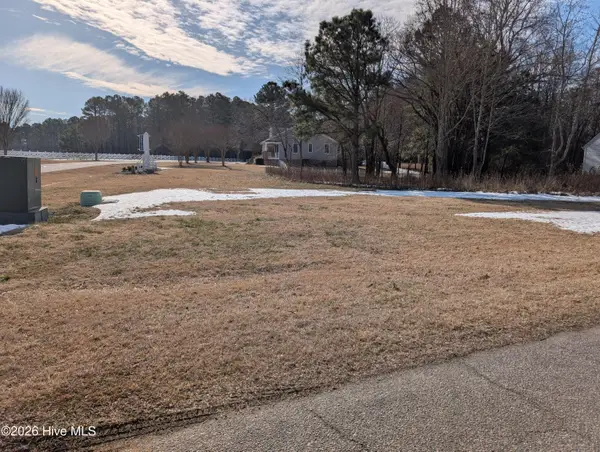 $25,000Active0.46 Acres
$25,000Active0.46 AcresF-49 New River Drive, Hertford, NC 27944
MLS# 100553212Listed by: AP REALTY COMPANY, LLC - Open Mon, 1 to 5pmNew
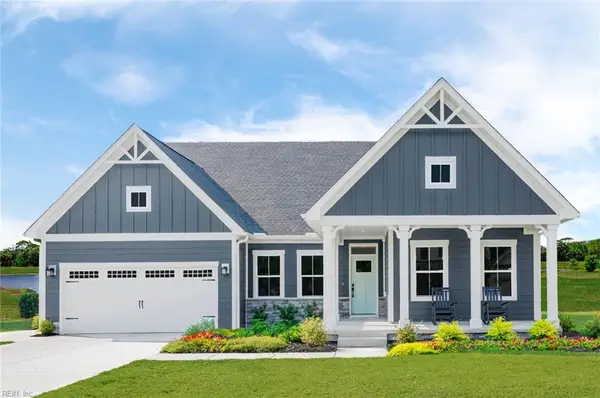 $354,990Active3 beds 2 baths2,185 sq. ft.
$354,990Active3 beds 2 baths2,185 sq. ft.Lt 32 Pasquotank Boulevard, Hertford, NC 27944
MLS# 10619089Listed by: BHHS RW Towne Realty - Open Mon, 1 to 5pmNew
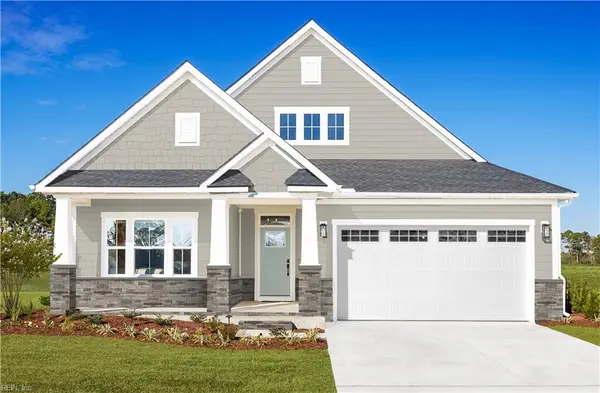 $334,990Active3 beds 2 baths1,947 sq. ft.
$334,990Active3 beds 2 baths1,947 sq. ft.Lt 135 Quarter Horse Loop, Hertford, NC 27944
MLS# 10619061Listed by: BHHS RW Towne Realty - New
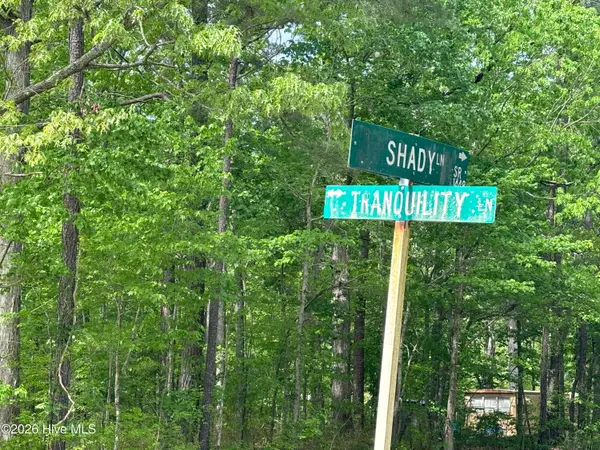 $8,000Active0.24 Acres
$8,000Active0.24 Acres94f Shady & Tranquility Lane, Hertford, NC 27944
MLS# 100552928Listed by: LPT REALTY  $349,980Pending3 beds 3 baths2,626 sq. ft.
$349,980Pending3 beds 3 baths2,626 sq. ft.LT 110 Albermarle Plantation, Hertford, NC 27944
MLS# 10615270Listed by: BHHS RW Towne Realty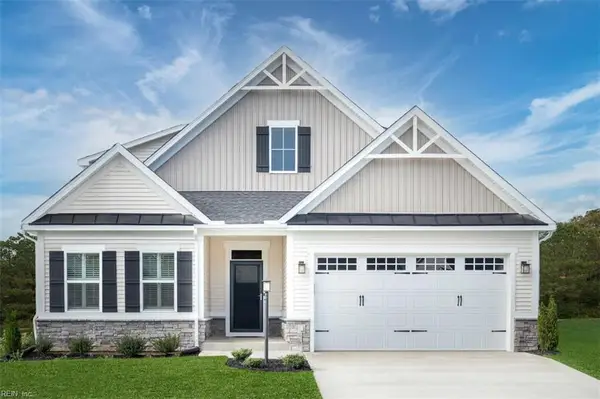 $342,565Pending3 beds 2 baths1,947 sq. ft.
$342,565Pending3 beds 2 baths1,947 sq. ft.LOT 2 Albemarle Plantation, Hertford, NC 27944
MLS# 10618858Listed by: BHHS RW Towne Realty

