140 Middleton Drive, Hertford, NC 27944
Local realty services provided by:ERA Strother Real Estate
140 Middleton Drive,Hertford, NC 27944
$539,000
- 3 Beds
- 3 Baths
- 2,654 sq. ft.
- Single family
- Active
Listed by: steve wentz, charles crawley jr
Office: ap realty company, llc.
MLS#:100535632
Source:NC_CCAR
Price summary
- Price:$539,000
- Price per sq. ft.:$203.09
About this home
Gorgeous 3 bedroom 2.5 bath home, plus a large bonus room over the garage, & an expansive Carolina Room (3 season) over looking the areas famed Dan Maples Golf Course. Drive across the wooded bridge into the heart of Albemarle Plantation, a beautiful section called Middleton. This traditional home features large rooms, vaulted ceilings, & custom details throughout. Large Carolina Room, deck , great room with gas log fireplace offer cozy evenings by the fire, complete with builtins , featuring a primary bedroom, tray ceiling, two walk in closets, and a spacious primary bathroom with double sink vanity, and a jetted deep soaking tub. A downstairs dedicated office with a closet ,and large french door to deck and views of the golf course from most every room. A half bathroom, laundry, and deep sink access close to home office and convenient for quick cleanups from coming in from outside. An oversized two car garage plus a golf cart separate door entrance (2.5 garage), assures you have ample parking with vehicles and your personal golf cart to ride around and play golf. A nice formal dining room with large windows and plenty of light make entertaining off the convenient kitchen, pull out pantry shelves, granite countertops, and Seller will allow $5,000 Seller Credit with an acceptable offer toward new kitchen appliances. A 2 story grand feel is what you experience walking from the covered front porch inside with a beautiful custom staircase & balcony overlooking the great room. Prime location & in close proximity to country club restaurant, grill room, bar, pro shop, golf course, swimming pool, 166 slip marina, tennis, and Dockside Cafe. Brand new Pickle courts installed this year with a community center and work out area. Bocce ball courts, RV/Boat storage area, garden center, boat ramp, kayak launch just apart of the many amenities to enjoy. Please make every effort to schedule your showing on this beautiful custom built home in the heart of NE NC
Contact an agent
Home facts
- Year built:2003
- Listing ID #:100535632
- Added:128 day(s) ago
- Updated:February 16, 2026 at 11:13 AM
Rooms and interior
- Bedrooms:3
- Total bathrooms:3
- Full bathrooms:2
- Half bathrooms:1
- Living area:2,654 sq. ft.
Heating and cooling
- Cooling:Central Air, Heat Pump
- Heating:Electric, Fireplace(s), Forced Air, Heat Pump, Heating, Propane
Structure and exterior
- Roof:Architectural Shingle
- Year built:2003
- Building area:2,654 sq. ft.
- Lot area:0.36 Acres
Schools
- High school:Perquimans High
- Middle school:Perquimans County Middle School
- Elementary school:Perquimans Central/Hertford Grammar
Utilities
- Water:Water Connected
- Sewer:Sewer Connected
Finances and disclosures
- Price:$539,000
- Price per sq. ft.:$203.09
New listings near 140 Middleton Drive
- New
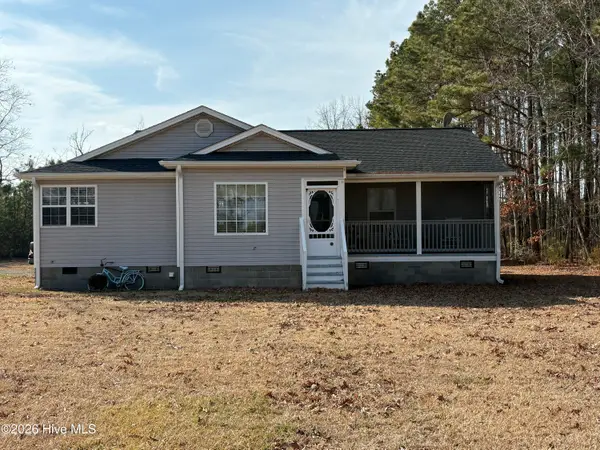 $299,000Active3 beds 2 baths1,288 sq. ft.
$299,000Active3 beds 2 baths1,288 sq. ft.738 Holiday Island Road, Hertford, NC 27944
MLS# 100554616Listed by: ASHER RE LLC - New
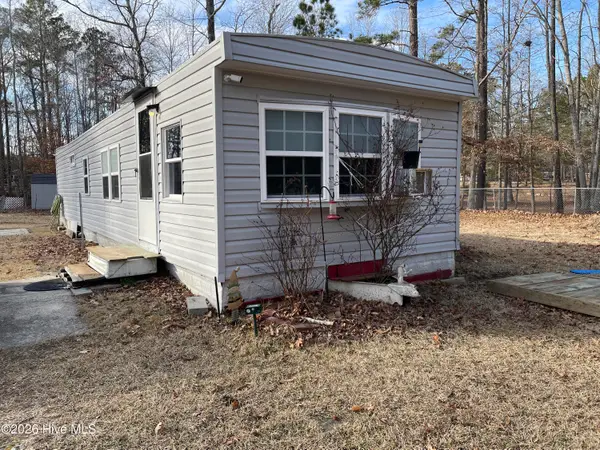 $60,000Active1 beds 1 baths700 sq. ft.
$60,000Active1 beds 1 baths700 sq. ft.247 Clark Street, Hertford, NC 27944
MLS# 100554456Listed by: TAYLOR MUELLER REALTY, INC. - New
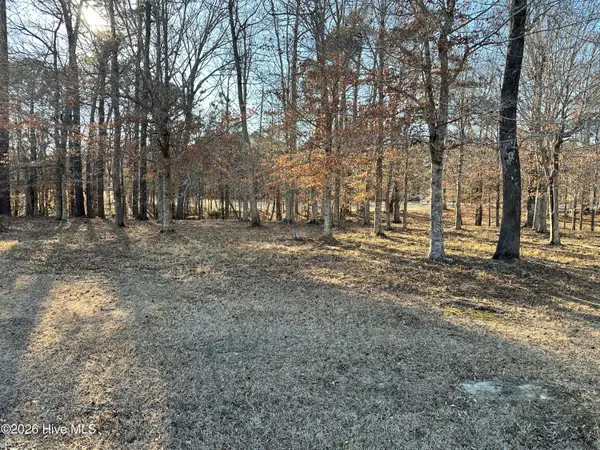 $43,000Active0.44 Acres
$43,000Active0.44 Acres173 Roanoke Drive, Hertford, NC 27944
MLS# 100554186Listed by: UNITED COUNTRY FORBES REALTY & AUCTIONS LLC - New
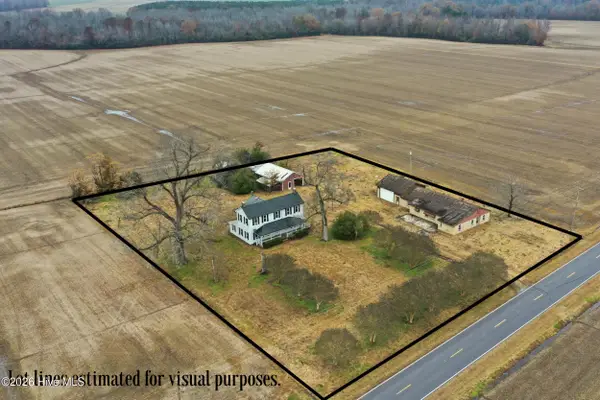 $165,000Active3 beds 2 baths2,300 sq. ft.
$165,000Active3 beds 2 baths2,300 sq. ft.231 Deep Creek Road, Hertford, NC 27944
MLS# 100553187Listed by: WATER STREET REAL ESTATE GROUP - New
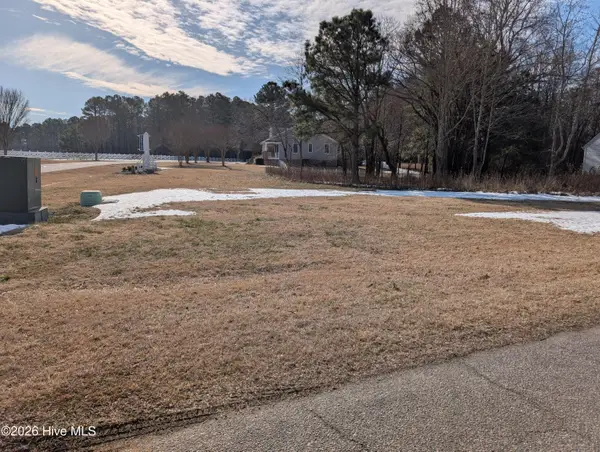 $25,000Active0.46 Acres
$25,000Active0.46 AcresF-49 New River Drive, Hertford, NC 27944
MLS# 100553212Listed by: AP REALTY COMPANY, LLC - Open Mon, 1 to 5pmNew
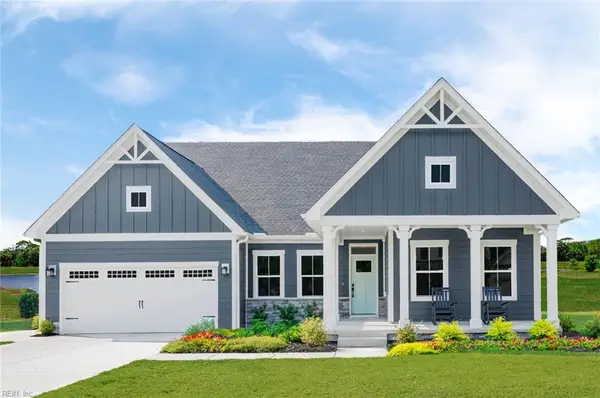 $354,990Active3 beds 2 baths2,185 sq. ft.
$354,990Active3 beds 2 baths2,185 sq. ft.Lt 32 Pasquotank Boulevard, Hertford, NC 27944
MLS# 10619089Listed by: BHHS RW Towne Realty - Open Mon, 1 to 5pmNew
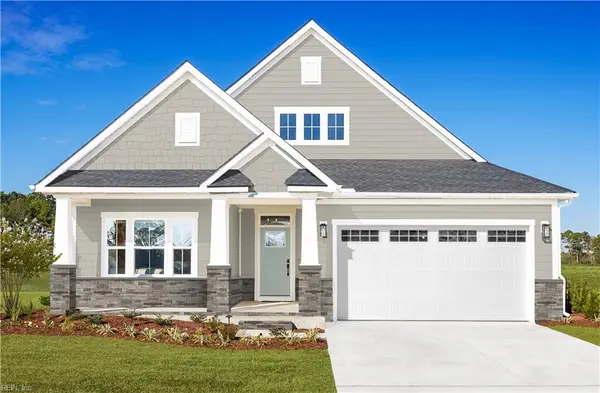 $334,990Active3 beds 2 baths1,947 sq. ft.
$334,990Active3 beds 2 baths1,947 sq. ft.Lt 135 Quarter Horse Loop, Hertford, NC 27944
MLS# 10619061Listed by: BHHS RW Towne Realty - New
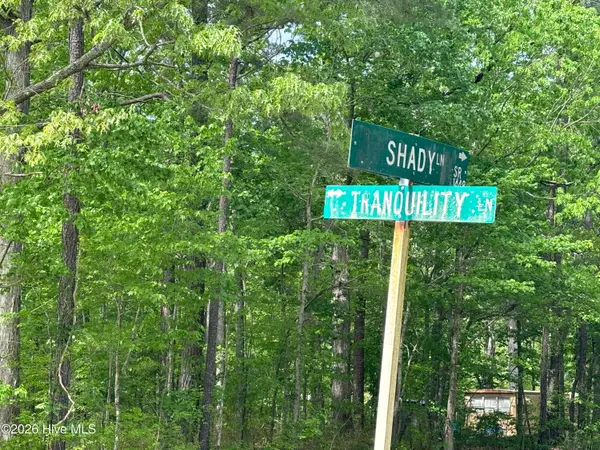 $8,000Active0.24 Acres
$8,000Active0.24 Acres94f Shady & Tranquility Lane, Hertford, NC 27944
MLS# 100552928Listed by: LPT REALTY  $349,980Pending3 beds 3 baths2,626 sq. ft.
$349,980Pending3 beds 3 baths2,626 sq. ft.LT 110 Albermarle Plantation, Hertford, NC 27944
MLS# 10615270Listed by: BHHS RW Towne Realty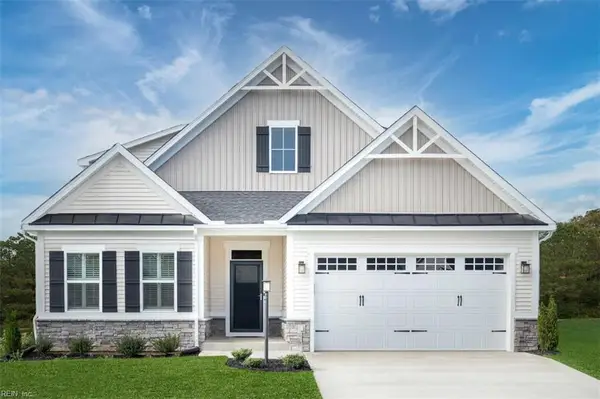 $342,565Pending3 beds 2 baths1,947 sq. ft.
$342,565Pending3 beds 2 baths1,947 sq. ft.LOT 2 Albemarle Plantation, Hertford, NC 27944
MLS# 10618858Listed by: BHHS RW Towne Realty

