155 Middleton Drive, Hertford, NC 27944
Local realty services provided by:ERA Strother Real Estate
155 Middleton Drive,Hertford, NC 27944
$595,000
- 3 Beds
- 3 Baths
- 2,495 sq. ft.
- Single family
- Active
Listed by: karen walker, steve wentz
Office: ap realty company, llc.
MLS#:100528189
Source:NC_CCAR
Price summary
- Price:$595,000
- Price per sq. ft.:$238.48
About this home
Well designed, new construction home by Tri B Builders in the prestigious gated community of Albemarle Plantation. The open, spacious living space allows convenience, style and functionality. Natural light floods the space creating the perfect feel of relaxed living and sense of comfort and belonging. The kitchen, designed for both entertaining and family food preparation is open to both the dining area and family living room. This opens to an oversized porch perfect for enjoying the tree lined back yard and the great Carolina weather. Primary bedroom boosts a huge closet and luxurious, spacious bath. Two additional bedrooms and a full bath are also located on the first level with a conveniently located laundry/utility room. You will not believe the FROG with a half bath and large closet. This space could not be more perfect for an additional bedroom when needed, media room, or office. Also on the second level is the storage space of your dreams. You just have to see it to believe it! There is a two-car oversized attached garage with lots of additional space for all your tools and outdoor toys. The home offers so much and more importantly the assurance of quality, custom construction with 2 X 6 exterior walls, 30-year architectural shingles, tankless hot water heater that Tri B is known for. In addition to this fantastic home, you will enjoy all the amenities of the Albemarle Plantation community with an 18-hole Dan Maples designed golf course, deep water marina, two on-site restaurants, tennis, community center with a fitness facility, community pool and so much more! Give a call today to tour this incredible property and to learn more about the Albemarle Plantation lifestyle.
Contact an agent
Home facts
- Year built:2025
- Listing ID #:100528189
- Added:169 day(s) ago
- Updated:February 16, 2026 at 11:13 AM
Rooms and interior
- Bedrooms:3
- Total bathrooms:3
- Full bathrooms:2
- Half bathrooms:1
- Living area:2,495 sq. ft.
Heating and cooling
- Cooling:Central Air, Heat Pump
- Heating:Electric, Forced Air, Heat Pump, Heating, Propane
Structure and exterior
- Roof:Architectural Shingle
- Year built:2025
- Building area:2,495 sq. ft.
- Lot area:0.41 Acres
Schools
- High school:Perquimans County High School
- Middle school:Perquimans County Middle School
- Elementary school:Perquimans Central/Hertford Grammar
Utilities
- Water:County Water, Water Connected
- Sewer:Sewer Connected
Finances and disclosures
- Price:$595,000
- Price per sq. ft.:$238.48
New listings near 155 Middleton Drive
- New
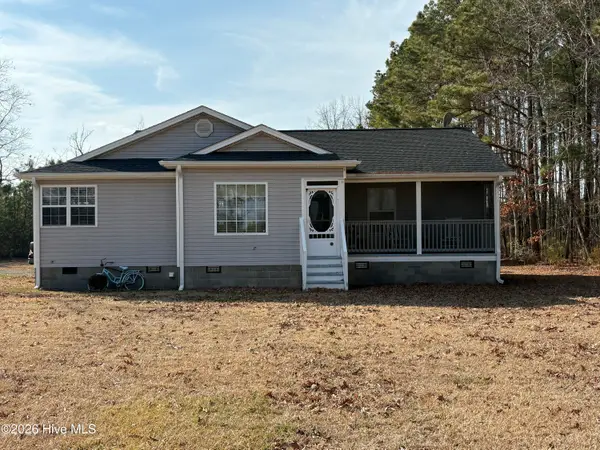 $299,000Active3 beds 2 baths1,288 sq. ft.
$299,000Active3 beds 2 baths1,288 sq. ft.738 Holiday Island Road, Hertford, NC 27944
MLS# 100554616Listed by: ASHER RE LLC - New
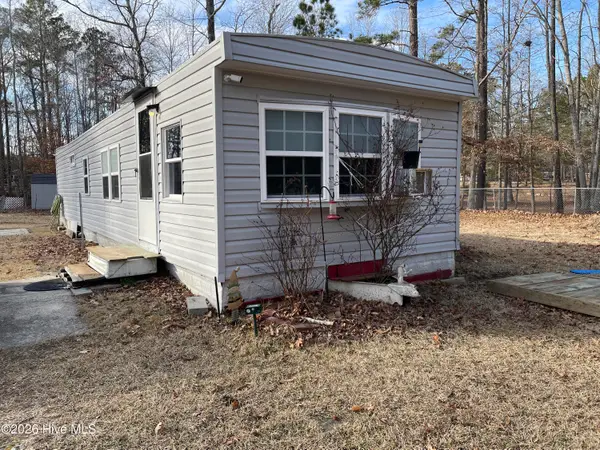 $60,000Active1 beds 1 baths700 sq. ft.
$60,000Active1 beds 1 baths700 sq. ft.247 Clark Street, Hertford, NC 27944
MLS# 100554456Listed by: TAYLOR MUELLER REALTY, INC. - New
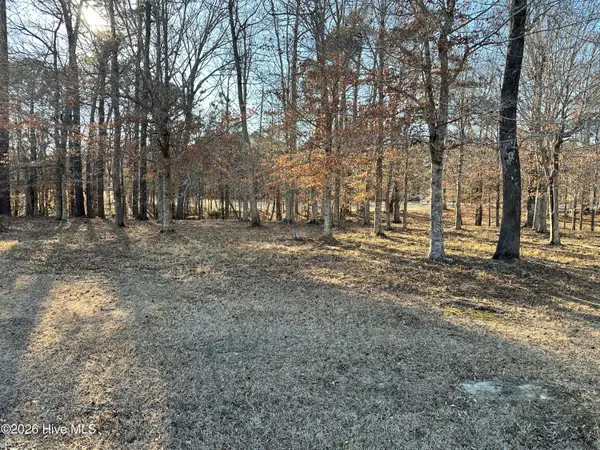 $43,000Active0.44 Acres
$43,000Active0.44 Acres173 Roanoke Drive, Hertford, NC 27944
MLS# 100554186Listed by: UNITED COUNTRY FORBES REALTY & AUCTIONS LLC - New
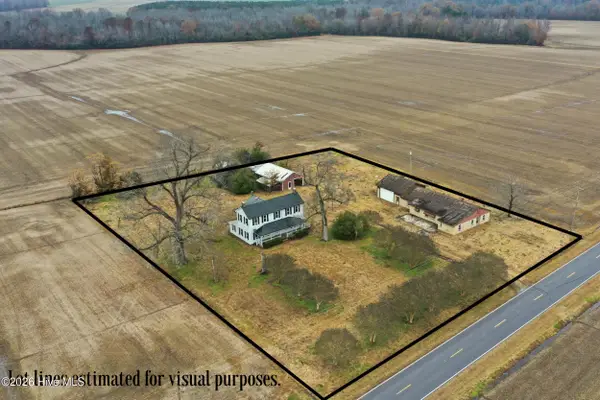 $165,000Active3 beds 2 baths2,300 sq. ft.
$165,000Active3 beds 2 baths2,300 sq. ft.231 Deep Creek Road, Hertford, NC 27944
MLS# 100553187Listed by: WATER STREET REAL ESTATE GROUP - New
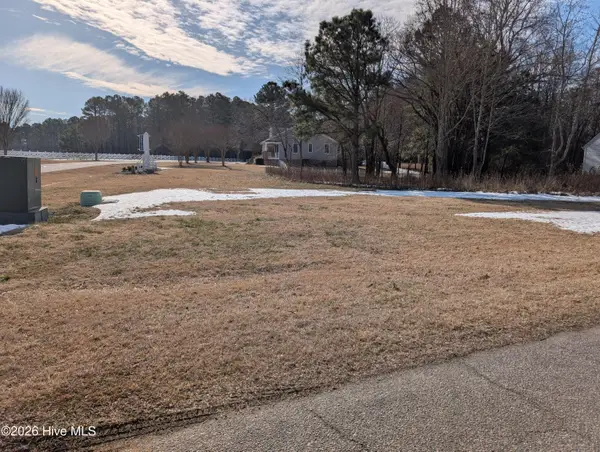 $25,000Active0.46 Acres
$25,000Active0.46 AcresF-49 New River Drive, Hertford, NC 27944
MLS# 100553212Listed by: AP REALTY COMPANY, LLC - Open Mon, 1 to 5pmNew
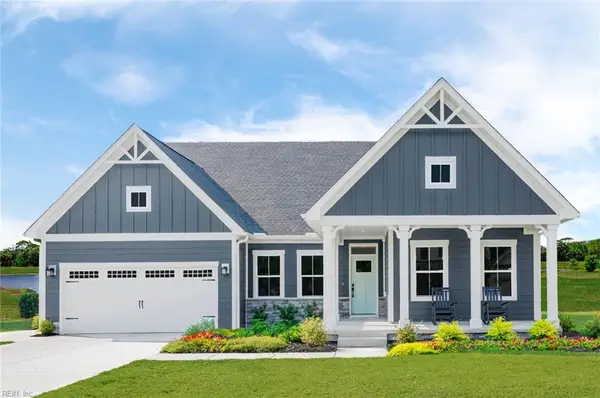 $354,990Active3 beds 2 baths2,185 sq. ft.
$354,990Active3 beds 2 baths2,185 sq. ft.Lt 32 Pasquotank Boulevard, Hertford, NC 27944
MLS# 10619089Listed by: BHHS RW Towne Realty - Open Mon, 1 to 5pmNew
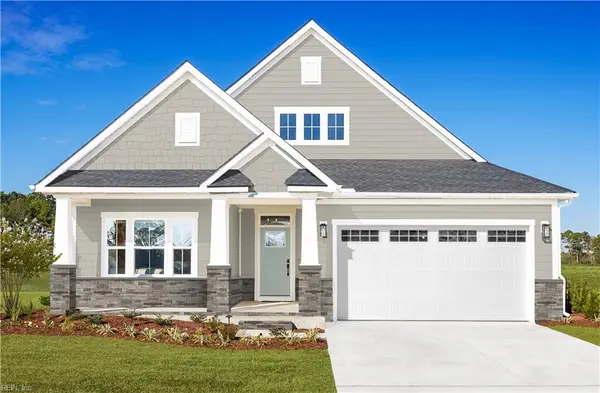 $334,990Active3 beds 2 baths1,947 sq. ft.
$334,990Active3 beds 2 baths1,947 sq. ft.Lt 135 Quarter Horse Loop, Hertford, NC 27944
MLS# 10619061Listed by: BHHS RW Towne Realty - New
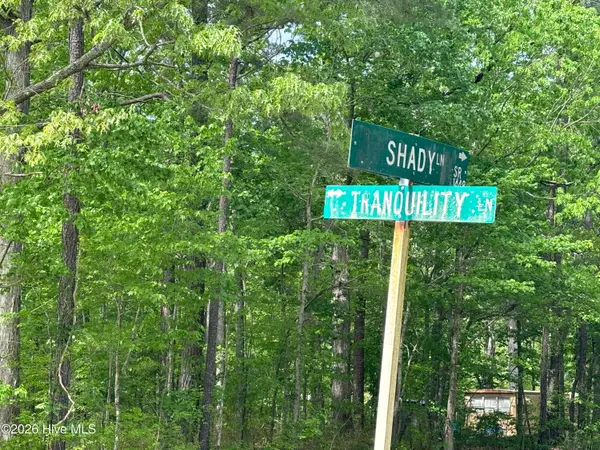 $8,000Active0.24 Acres
$8,000Active0.24 Acres94f Shady & Tranquility Lane, Hertford, NC 27944
MLS# 100552928Listed by: LPT REALTY  $349,980Pending3 beds 3 baths2,626 sq. ft.
$349,980Pending3 beds 3 baths2,626 sq. ft.LT 110 Albermarle Plantation, Hertford, NC 27944
MLS# 10615270Listed by: BHHS RW Towne Realty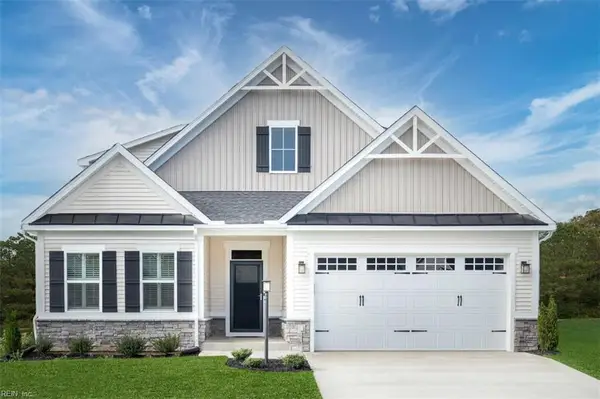 $342,565Pending3 beds 2 baths1,947 sq. ft.
$342,565Pending3 beds 2 baths1,947 sq. ft.LOT 2 Albemarle Plantation, Hertford, NC 27944
MLS# 10618858Listed by: BHHS RW Towne Realty

