166 Skippers Court, Hertford, NC 27944
Local realty services provided by:ERA Strother Real Estate
166 Skippers Court,Hertford, NC 27944
$650,000
- 4 Beds
- 4 Baths
- 3,120 sq. ft.
- Single family
- Active
Listed by: diana brink
Office: a better way realty, inc.
MLS#:100532092
Source:NC_CCAR
Price summary
- Price:$650,000
- Price per sq. ft.:$208.33
About this home
Discover this private 20-acre retreat in Hertford, NC, offering approximately 3,000 square feet of thoughtfully designed living space, with about 5 acres cleared and qpprox 7-10 acres wooded with trails for privacy and recreation. Mostly Located in an X flood zone where flood insurance is typically not required, this property is tucked away at the end of a quiet road with no HOA and a recorded road maintenance agreement, providing peaceful country living surrounded by water and mature hardwoods. The home features custom 42-inch kitchen cabinets, 5-inch trim, recessed lighting, and a cozy fireplace. The main-level primary ensuite includes direct access to the back deck, while a dedicated office with walk-in closet and a convenient powder room are also located on the first floor. Upstairs, a finished dormer offers flexible space ideal for a bonus or guest area, along with five additional rooms and two full bathrooms, providing plenty of options for bedrooms, hobby rooms, or home gym space. Storage is abundant with a walk-in attic and under-stair storage. Built for efficiency and future expansion, upgrades include a 400-amp electrical panel in the garage for a future workshop, GFI breakers, two-zone electric HVAC, tankless propane water heater, stove wired for gas or electric, and reinforced crawl space support. Outdoor living shines with an extended front porch and a spacious back deck reinforced and wired for a hot tub, plus a 20x20 attached garage for parking and storage. Conveniently located within 25 minutes of shopping and dining, less than a mile from a community trash site, minutes from a public boat ramp, and approximately 45 minutes to the VA/NC border, this rare acreage property offers privacy, modern comfort, and convenience. Showings are by appointment only and must be accompanied by an agent; seller requires pre-approval or proof of funds prior to showings. Some photos are virtually staged.
Contact an agent
Home facts
- Year built:2023
- Listing ID #:100532092
- Added:146 day(s) ago
- Updated:February 16, 2026 at 11:13 AM
Rooms and interior
- Bedrooms:4
- Total bathrooms:4
- Full bathrooms:3
- Half bathrooms:1
- Living area:3,120 sq. ft.
Heating and cooling
- Cooling:Central Air
- Heating:Electric, Heat Pump, Heating
Structure and exterior
- Roof:Architectural Shingle
- Year built:2023
- Building area:3,120 sq. ft.
- Lot area:20.02 Acres
Schools
- High school:Perquimans County High School
- Middle school:Perquimans County Middle School
- Elementary school:Perquimans Central/Hertford Grammar
Utilities
- Water:Well
Finances and disclosures
- Price:$650,000
- Price per sq. ft.:$208.33
New listings near 166 Skippers Court
- New
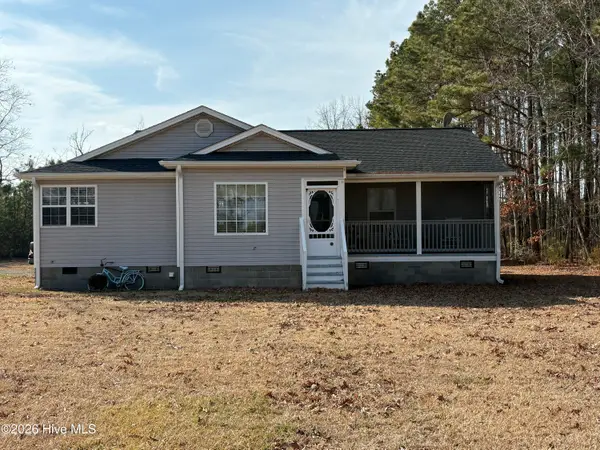 $299,000Active3 beds 2 baths1,288 sq. ft.
$299,000Active3 beds 2 baths1,288 sq. ft.738 Holiday Island Road, Hertford, NC 27944
MLS# 100554616Listed by: ASHER RE LLC - New
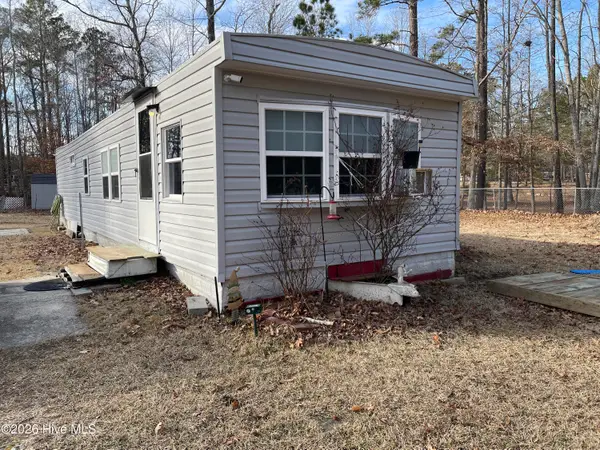 $60,000Active1 beds 1 baths700 sq. ft.
$60,000Active1 beds 1 baths700 sq. ft.247 Clark Street, Hertford, NC 27944
MLS# 100554456Listed by: TAYLOR MUELLER REALTY, INC. - New
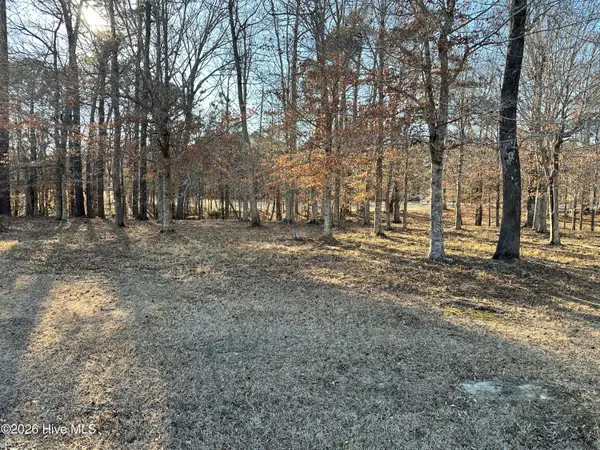 $43,000Active0.44 Acres
$43,000Active0.44 Acres173 Roanoke Drive, Hertford, NC 27944
MLS# 100554186Listed by: UNITED COUNTRY FORBES REALTY & AUCTIONS LLC - New
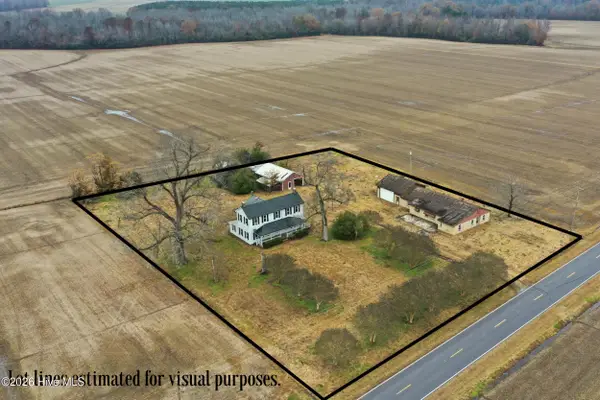 $165,000Active3 beds 2 baths2,300 sq. ft.
$165,000Active3 beds 2 baths2,300 sq. ft.231 Deep Creek Road, Hertford, NC 27944
MLS# 100553187Listed by: WATER STREET REAL ESTATE GROUP - New
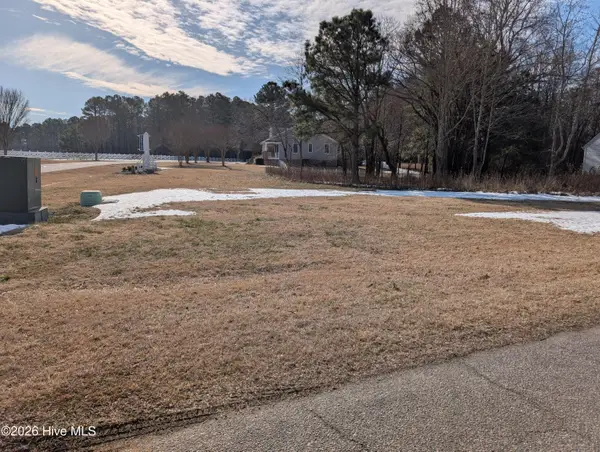 $25,000Active0.46 Acres
$25,000Active0.46 AcresF-49 New River Drive, Hertford, NC 27944
MLS# 100553212Listed by: AP REALTY COMPANY, LLC - Open Mon, 1 to 5pmNew
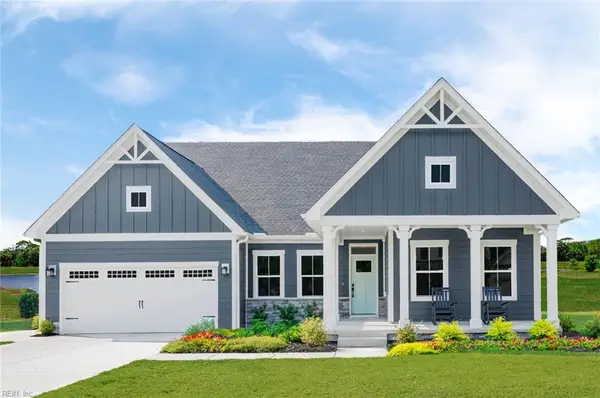 $354,990Active3 beds 2 baths2,185 sq. ft.
$354,990Active3 beds 2 baths2,185 sq. ft.Lt 32 Pasquotank Boulevard, Hertford, NC 27944
MLS# 10619089Listed by: BHHS RW Towne Realty - Open Mon, 1 to 5pmNew
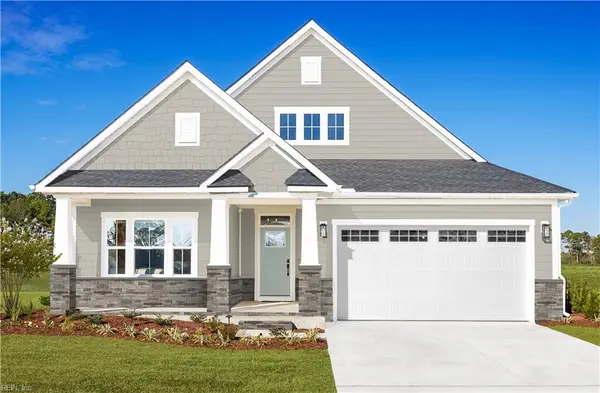 $334,990Active3 beds 2 baths1,947 sq. ft.
$334,990Active3 beds 2 baths1,947 sq. ft.Lt 135 Quarter Horse Loop, Hertford, NC 27944
MLS# 10619061Listed by: BHHS RW Towne Realty - New
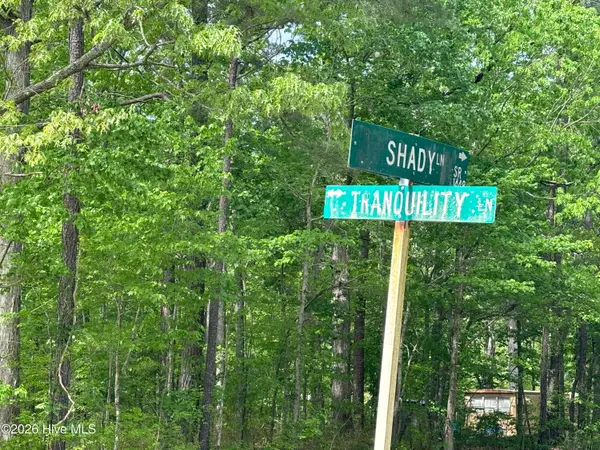 $8,000Active0.24 Acres
$8,000Active0.24 Acres94f Shady & Tranquility Lane, Hertford, NC 27944
MLS# 100552928Listed by: LPT REALTY  $349,980Pending3 beds 3 baths2,626 sq. ft.
$349,980Pending3 beds 3 baths2,626 sq. ft.LT 110 Albermarle Plantation, Hertford, NC 27944
MLS# 10615270Listed by: BHHS RW Towne Realty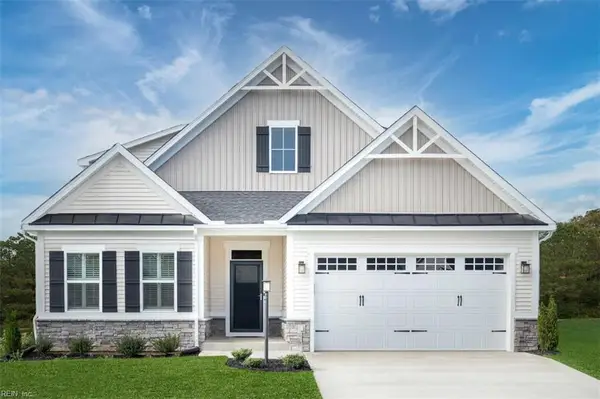 $342,565Pending3 beds 2 baths1,947 sq. ft.
$342,565Pending3 beds 2 baths1,947 sq. ft.LOT 2 Albemarle Plantation, Hertford, NC 27944
MLS# 10618858Listed by: BHHS RW Towne Realty

