172 Roanoke Drive, Hertford, NC 27944
Local realty services provided by:ERA Strother Real Estate
172 Roanoke Drive,Hertford, NC 27944
$499,900
- 4 Beds
- 3 Baths
- 2,501 sq. ft.
- Single family
- Active
Listed by: elora hutchins
Office: kingdom real estate services inc.
MLS#:100541093
Source:NC_CCAR
Price summary
- Price:$499,900
- Price per sq. ft.:$199.88
About this home
Welcome to this stunning new construction home situated on the 5th hole of the Sound Links Golf Course within the highly sought-after gated community of The Albemarle Plantation. Thoughtfully designed and priced to sell, this home perfectly blends comfort, elegance, and functionality.
Step inside to discover an inviting open-concept layout that seamlessly connects the spacious living area, dining room, and kitchen—ideal for both entertaining and everyday living. The kitchen features modern finishes, ample storage, and plenty of counter space to make hosting family and friends effortless.
Enjoy peaceful mornings or relaxing evenings on the screened porch, overlooking the beautifully maintained course. Need extra space for guests or a private retreat? The bonus room above the garage, complete with a full bath, offers the perfect solution-providing comfort and privacy that truly feels like a home away from home.
Located in a vibrant community offering amenities such as golf, marina access, clubhouse dining, and more, this home provides the best of both leisure and luxury living. Don't miss your opportunity to make this exceptional property your new home!
Contact an agent
Home facts
- Year built:2024
- Listing ID #:100541093
- Added:93 day(s) ago
- Updated:February 16, 2026 at 11:13 AM
Rooms and interior
- Bedrooms:4
- Total bathrooms:3
- Full bathrooms:3
- Living area:2,501 sq. ft.
Heating and cooling
- Cooling:Central Air
- Heating:Electric, Fireplace(s), Heat Pump, Heating, Propane
Structure and exterior
- Roof:Architectural Shingle
- Year built:2024
- Building area:2,501 sq. ft.
- Lot area:0.39 Acres
Schools
- High school:Perquimans County High School
- Middle school:Perquimans County Middle School
- Elementary school:Perquimans Central/Hertford Grammar
Utilities
- Water:Water Connected
- Sewer:Sewer Connected
Finances and disclosures
- Price:$499,900
- Price per sq. ft.:$199.88
New listings near 172 Roanoke Drive
- New
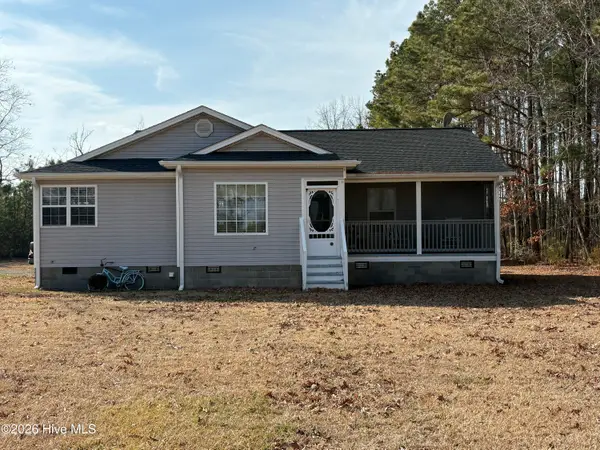 $299,000Active3 beds 2 baths1,288 sq. ft.
$299,000Active3 beds 2 baths1,288 sq. ft.738 Holiday Island Road, Hertford, NC 27944
MLS# 100554616Listed by: ASHER RE LLC - New
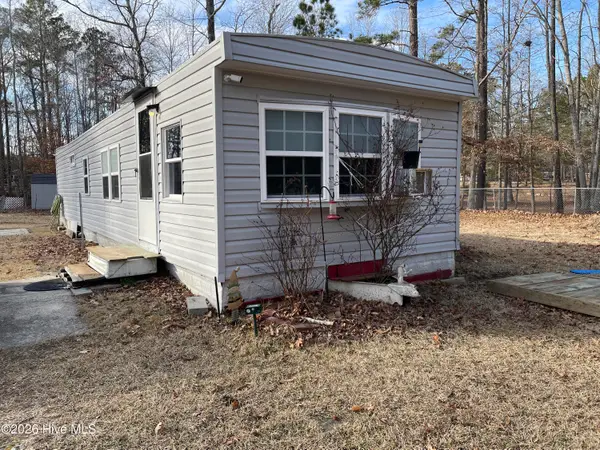 $60,000Active1 beds 1 baths700 sq. ft.
$60,000Active1 beds 1 baths700 sq. ft.247 Clark Street, Hertford, NC 27944
MLS# 100554456Listed by: TAYLOR MUELLER REALTY, INC. - New
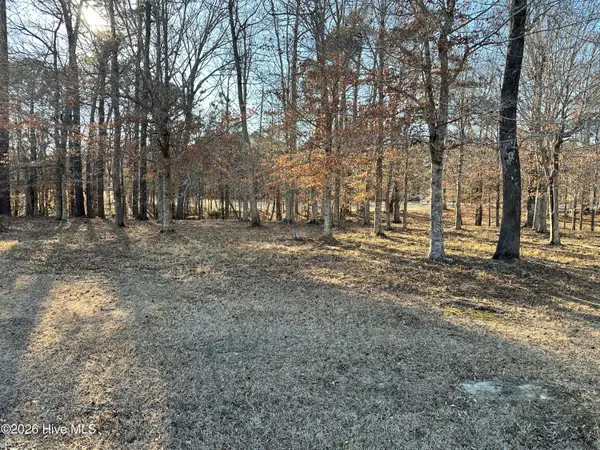 $43,000Active0.44 Acres
$43,000Active0.44 Acres173 Roanoke Drive, Hertford, NC 27944
MLS# 100554186Listed by: UNITED COUNTRY FORBES REALTY & AUCTIONS LLC - New
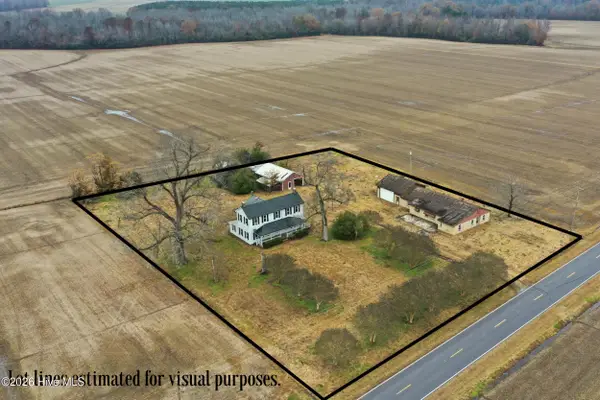 $165,000Active3 beds 2 baths2,300 sq. ft.
$165,000Active3 beds 2 baths2,300 sq. ft.231 Deep Creek Road, Hertford, NC 27944
MLS# 100553187Listed by: WATER STREET REAL ESTATE GROUP - New
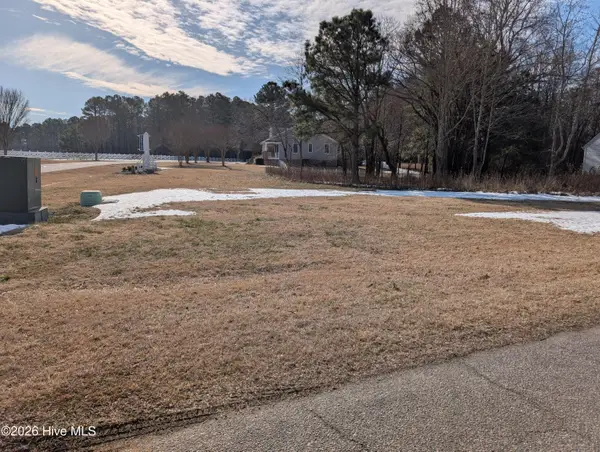 $25,000Active0.46 Acres
$25,000Active0.46 AcresF-49 New River Drive, Hertford, NC 27944
MLS# 100553212Listed by: AP REALTY COMPANY, LLC - Open Mon, 1 to 5pmNew
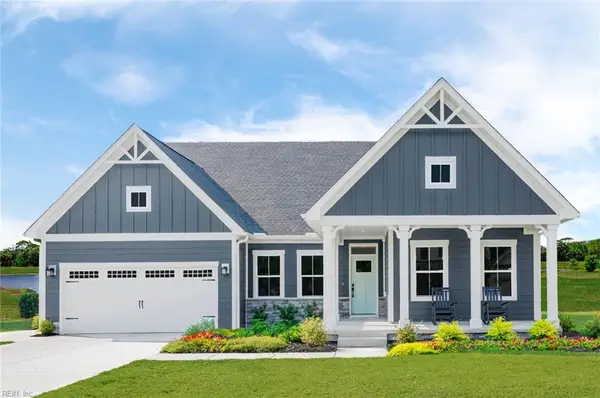 $354,990Active3 beds 2 baths2,185 sq. ft.
$354,990Active3 beds 2 baths2,185 sq. ft.Lt 32 Pasquotank Boulevard, Hertford, NC 27944
MLS# 10619089Listed by: BHHS RW Towne Realty - Open Mon, 1 to 5pmNew
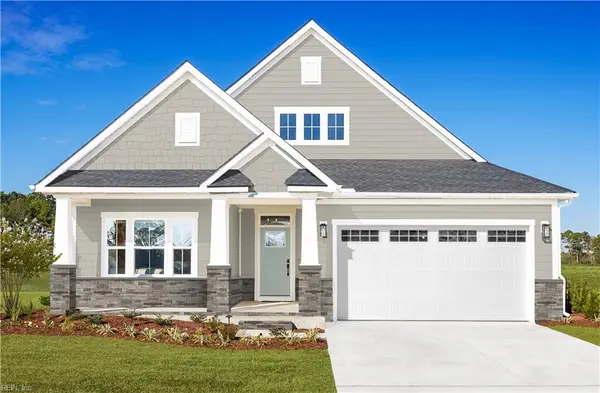 $334,990Active3 beds 2 baths1,947 sq. ft.
$334,990Active3 beds 2 baths1,947 sq. ft.Lt 135 Quarter Horse Loop, Hertford, NC 27944
MLS# 10619061Listed by: BHHS RW Towne Realty - New
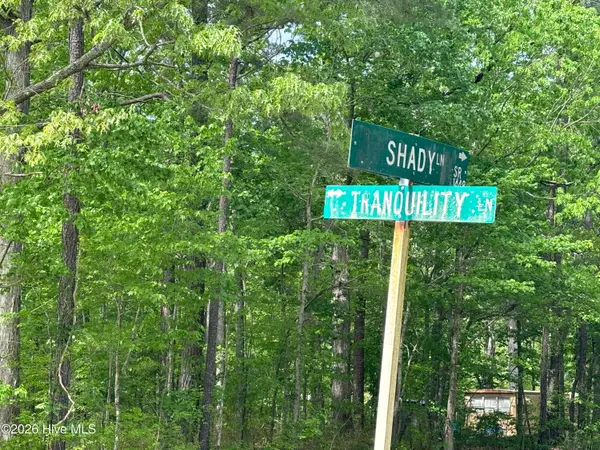 $8,000Active0.24 Acres
$8,000Active0.24 Acres94f Shady & Tranquility Lane, Hertford, NC 27944
MLS# 100552928Listed by: LPT REALTY  $349,980Pending3 beds 3 baths2,626 sq. ft.
$349,980Pending3 beds 3 baths2,626 sq. ft.LT 110 Albermarle Plantation, Hertford, NC 27944
MLS# 10615270Listed by: BHHS RW Towne Realty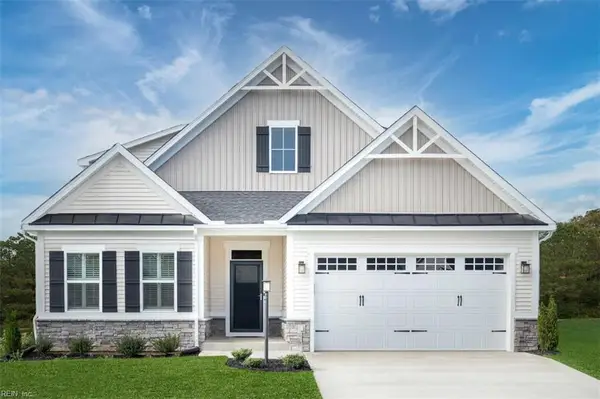 $342,565Pending3 beds 2 baths1,947 sq. ft.
$342,565Pending3 beds 2 baths1,947 sq. ft.LOT 2 Albemarle Plantation, Hertford, NC 27944
MLS# 10618858Listed by: BHHS RW Towne Realty

