229 Grassy Point, Hertford, NC 27944
Local realty services provided by:ERA Strother Real Estate
229 Grassy Point,Hertford, NC 27944
$1,600,000
- 4 Beds
- 5 Baths
- 5,455 sq. ft.
- Single family
- Active
Listed by: randi hill
Office: keller williams town center
MLS#:100542389
Source:NC_CCAR
Price summary
- Price:$1,600,000
- Price per sq. ft.:$352.35
About this home
This exquisite waterfront equestrian estate offering luxury, privacy, breathtaking water views sits on approx 12 acres. Nearly 400 feet of water frontage sets the tone of this beautifully updated residence. Featured inside are 4 bedrooms, including a first-floor primary suite, a second floor en-suite and a spacious FROG with its own full bathroom—ideal as a bonus room, office, or additional guest space. Also featured is a brand-new roof and new LVP flooring throughout the main living areas. A spacious 3-car attached garage adds even more storage and convenience.
The chef-inspired kitchen is a true showpiece, featuring high-end stainless steel appliances, a new ice maker, wine fridge, and sleek two-drawer dishwasher. The spacious island makes it perfect for entertaining or casual dining, all while overlooking waterfront views.
A well-appointed guest apartment provides excellent accommodations for visitors, multigenerational living, or rental potential. The turnkey equestrian facilities include fenced pastures and a full-featured 8-stall barn, individual stall fans, filtered water, and complete with a temperature-controlled tack room, large dedicated feed room, generous hay storage, and its own equipment garage.
Whether enjoying the serene waterfront setting, hosting gatherings, or caring for your equines, this rare property delivers an unparalleled luxury equestrian lifestyle.
Contact an agent
Home facts
- Year built:2008
- Listing ID #:100542389
- Added:44 day(s) ago
- Updated:January 05, 2026 at 11:12 AM
Rooms and interior
- Bedrooms:4
- Total bathrooms:5
- Full bathrooms:4
- Half bathrooms:1
- Living area:5,455 sq. ft.
Heating and cooling
- Cooling:Central Air, Heat Pump, Zoned
- Heating:Electric, Heat Pump, Heating, Zoned
Structure and exterior
- Roof:Architectural Shingle
- Year built:2008
- Building area:5,455 sq. ft.
- Lot area:12.02 Acres
Schools
- High school:Perquimans County High School
- Middle school:Perquimans County Middle School
- Elementary school:Perquimans Central/Hertford Grammar
Utilities
- Water:Well
Finances and disclosures
- Price:$1,600,000
- Price per sq. ft.:$352.35
New listings near 229 Grassy Point
- New
 $461,900Active3 beds 2 baths2,189 sq. ft.
$461,900Active3 beds 2 baths2,189 sq. ft.142 Quarter Horse Loop Loop, Hertford, NC 27944
MLS# 10614827Listed by: Today Homes Realty LLC - New
 $189,000Active3 beds 2 baths1,232 sq. ft.
$189,000Active3 beds 2 baths1,232 sq. ft.204 Fir Street, Hertford, NC 27944
MLS# 100547117Listed by: UNITED COUNTRY FORBES REALTY & AUCTIONS LLC - New
 $22,000Active0.5 Acres
$22,000Active0.5 Acres12-13 Comanche Trail, Hertford, NC 27944
MLS# 100546637Listed by: KINGDOM REAL ESTATE SERVICES INC.  $119,900Active10.36 Acres
$119,900Active10.36 AcresTbd Little River Shores Road, Hertford, NC 27944
MLS# 100546579Listed by: WATER STREET REAL ESTATE GROUP $35,000Active0.56 Acres
$35,000Active0.56 Acres105 Lumber Circle, Hertford, NC 27944
MLS# 100546352Listed by: AP REALTY COMPANY, LLC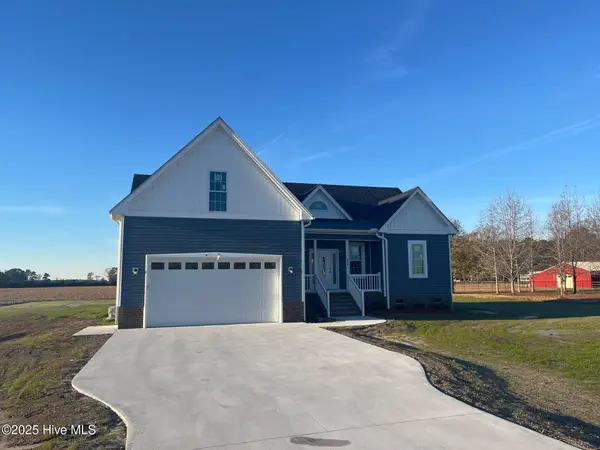 $420,000Active3 beds 2 baths1,874 sq. ft.
$420,000Active3 beds 2 baths1,874 sq. ft.118 Camp Cale Road, Hertford, NC 27944
MLS# 100544489Listed by: HALL & NIXON REAL ESTATE, INC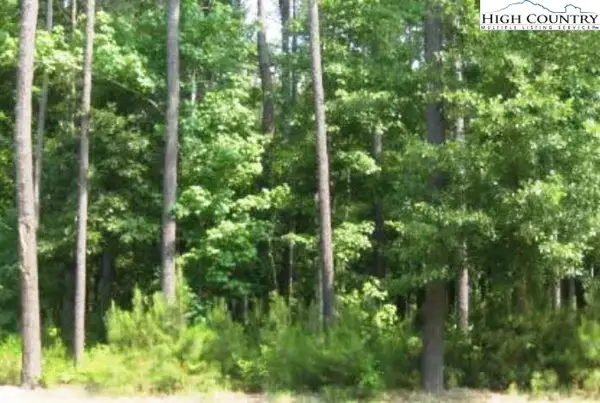 $14,999Active0.52 Acres
$14,999Active0.52 Acres131 Indian Town Creek Drive, Hertford, NC 27944
MLS# 258292Listed by: A PLUS REALTY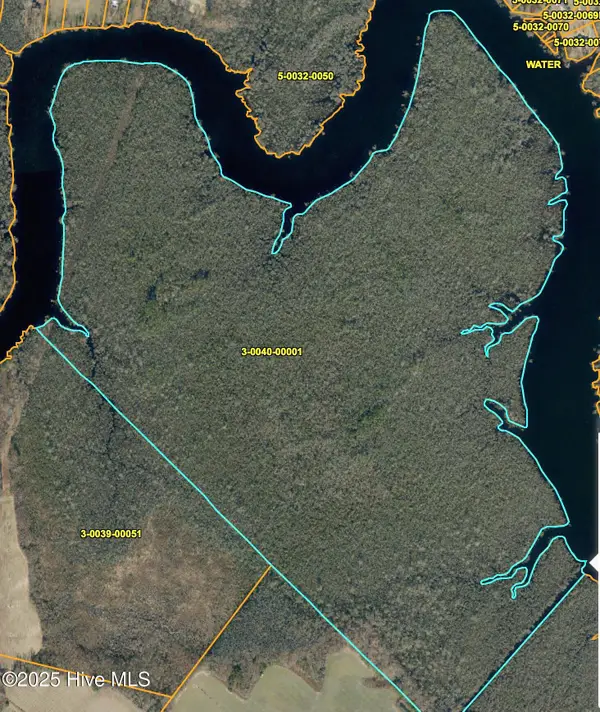 $1,400,000Active327 Acres
$1,400,000Active327 Acres327 Acres, Hertford, NC 27944
MLS# 100545430Listed by: YOUR HOME SOLD GUARANTEED REALTY LLC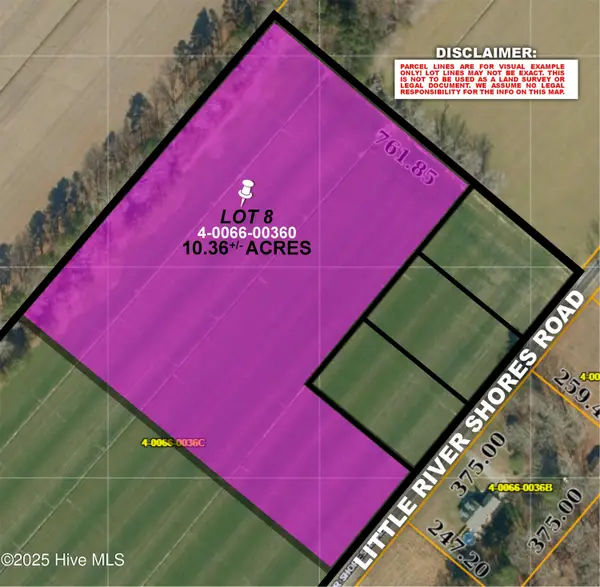 $110,000Pending10.36 Acres
$110,000Pending10.36 AcresTbd Little River Shores Road, Hertford, NC 27944
MLS# 100545368Listed by: WATER STREET REAL ESTATE GROUP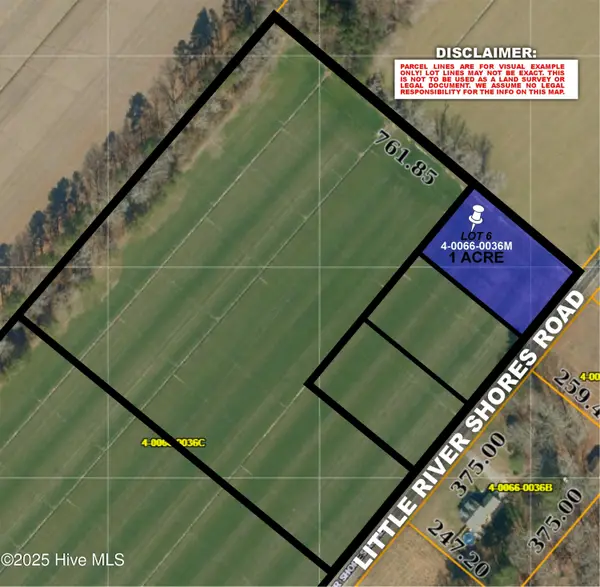 $49,900Active1 Acres
$49,900Active1 Acres229 Little River Shores Road, Hertford, NC 27944
MLS# 100545370Listed by: WATER STREET REAL ESTATE GROUP
