1282 26th Avenue Ne, Hickory, NC 28601
Local realty services provided by:ERA Live Moore
Listed by: carrie winkler
Office: true north realty
MLS#:4299714
Source:CH
1282 26th Avenue Ne,Hickory, NC 28601
$275,000
- 3 Beds
- 3 Baths
- 1,435 sq. ft.
- Single family
- Active
Price summary
- Price:$275,000
- Price per sq. ft.:$191.64
About this home
Welcome home to this move-in ready 3-bedroom, 2.5-bath beauty built in 2021! Perfectly located just minutes from Hwy 127, you’ll love the easy access to shopping, dining, and everyday conveniences.
Step inside to an inviting open-concept layout filled with natural light and stylish upgrades. The main level features durable LVP flooring, a bright living area perfect for entertaining, and a modern kitchen with granite countertops, stainless steel appliances, and smart home features throughout.
Upstairs, you’ll find three spacious bedrooms, including a relaxing primary suite with a private bath and walk-in closet. Enjoy the convenience of a large 1-car garage offering plenty of storage and parking.
Whether you’re a first-time buyer or looking to upgrade, this home delivers modern comfort, low maintenance, and unbeatable location — all in one incredible package.
Don’t wait — schedule your showing today and make this stunning home yours!
Contact an agent
Home facts
- Year built:2021
- Listing ID #:4299714
- Updated:December 17, 2025 at 09:58 PM
Rooms and interior
- Bedrooms:3
- Total bathrooms:3
- Full bathrooms:2
- Half bathrooms:1
- Living area:1,435 sq. ft.
Heating and cooling
- Cooling:Central Air
Structure and exterior
- Year built:2021
- Building area:1,435 sq. ft.
- Lot area:0.14 Acres
Schools
- High school:St. Stephens
- Elementary school:Clyde Campbell
Utilities
- Sewer:Public Sewer
Finances and disclosures
- Price:$275,000
- Price per sq. ft.:$191.64
New listings near 1282 26th Avenue Ne
- Coming Soon
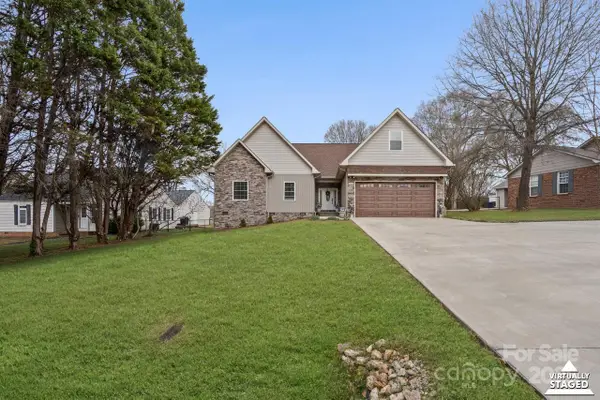 $649,000Coming Soon4 beds 3 baths
$649,000Coming Soon4 beds 3 baths3670 9th Street Drive Ne, Hickory, NC 28601
MLS# 4330320Listed by: NEXTHOME OLIVE BRANCH REAL ESTATE - Coming Soon
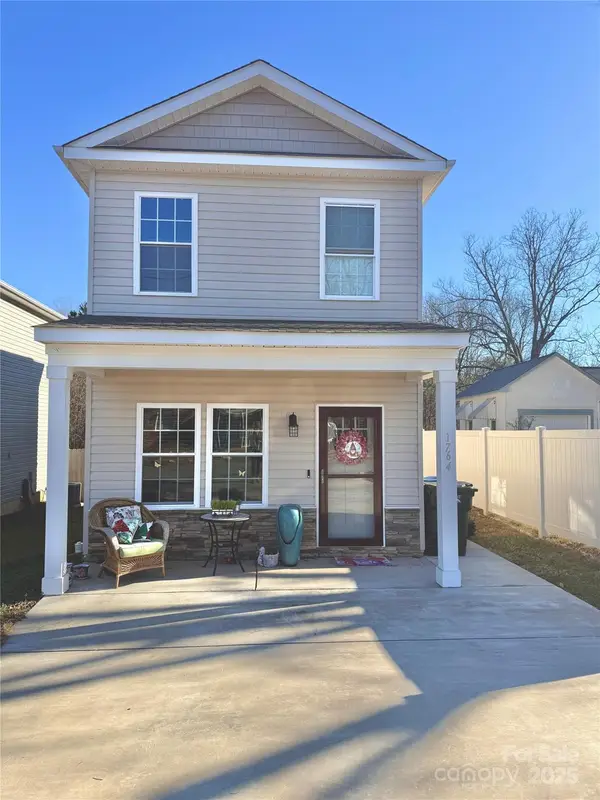 $229,000Coming Soon3 beds 2 baths
$229,000Coming Soon3 beds 2 baths1764 17th Avenue Ne, Hickory, NC 28601
MLS# 4330197Listed by: NESTLEWOOD REALTY, LLC - New
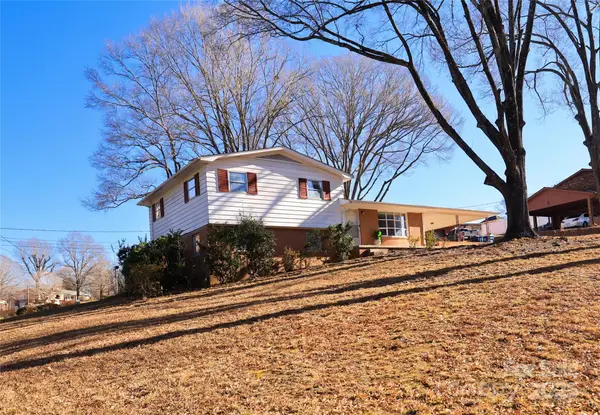 $269,900Active4 beds 2 baths1,866 sq. ft.
$269,900Active4 beds 2 baths1,866 sq. ft.1521 19th Street Sw, Hickory, NC 28602
MLS# 4328330Listed by: COLDWELL BANKER REALTY - New
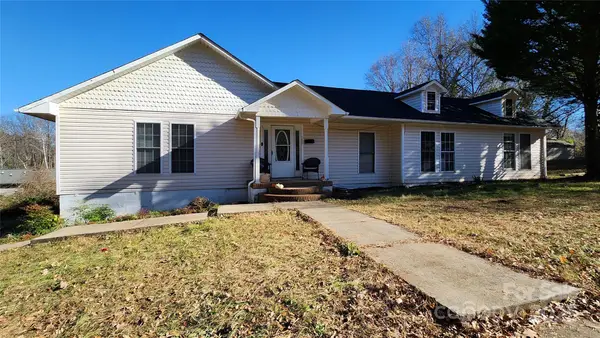 $320,000Active4 beds 3 baths2,804 sq. ft.
$320,000Active4 beds 3 baths2,804 sq. ft.1604 4th Street Ne, Hickory, NC 28601
MLS# 4329000Listed by: CENTURY 21 AMERICAN HOMES - Coming SoonOpen Sat, 12 to 2pm
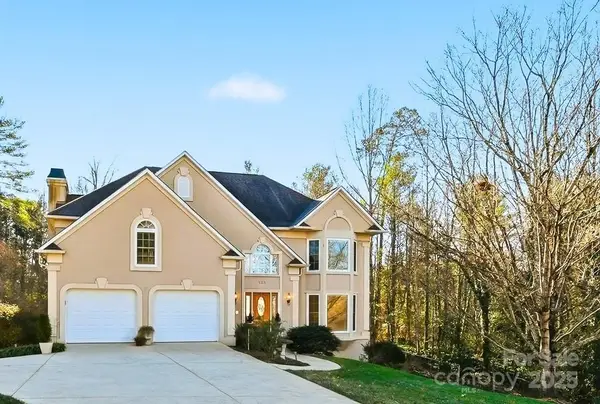 $499,900Coming Soon4 beds 3 baths
$499,900Coming Soon4 beds 3 baths133 37th Avenue Place Nw, Hickory, NC 28601
MLS# 4328707Listed by: THE JOAN KILLIAN EVERETT COMPANY, LLC - Coming Soon
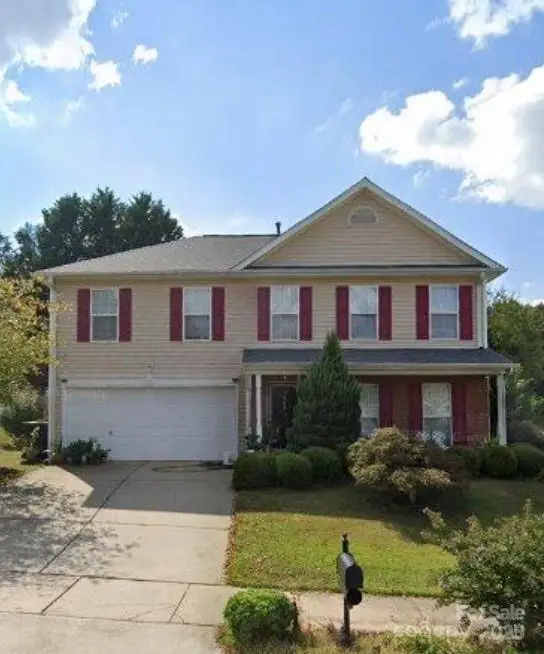 $360,000Coming Soon4 beds 3 baths
$360,000Coming Soon4 beds 3 baths1968 8th Street Lane Se, Hickory, NC 28602
MLS# 4329845Listed by: WEICHERT, REALTORS - TEAM METRO - New
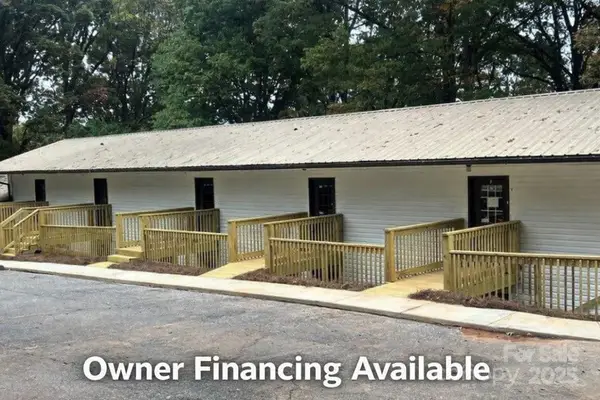 $125,000Active1 beds 1 baths500 sq. ft.
$125,000Active1 beds 1 baths500 sq. ft.1090 7th Avenue Nw #14, Hickory, NC 28601
MLS# 4329868Listed by: BLUE OAK REALTY GROUP - Open Fri, 2:30 to 4:30pmNew
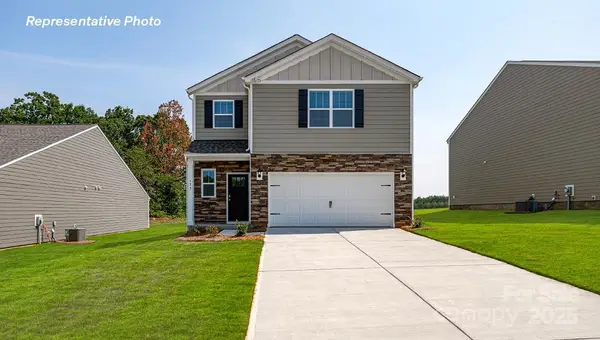 $299,000Active3 beds 3 baths1,749 sq. ft.
$299,000Active3 beds 3 baths1,749 sq. ft.604 13th Avenue Drive Ne, Hickory, NC 28601
MLS# 4329851Listed by: DR HORTON INC - New
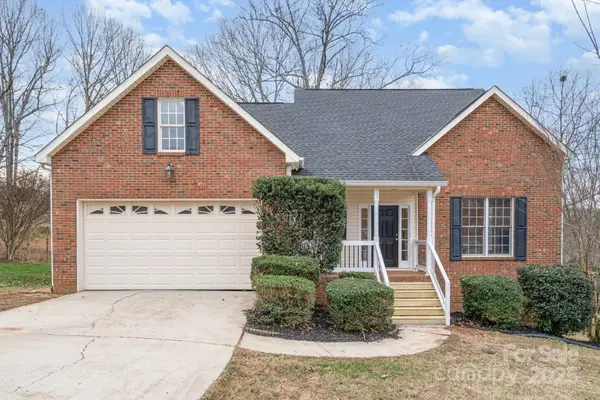 $480,000Active4 beds 3 baths1,961 sq. ft.
$480,000Active4 beds 3 baths1,961 sq. ft.2615 Rolling Ridge Drive, Hickory, NC 28602
MLS# 4329125Listed by: MARK SPAIN REAL ESTATE - New
 $434,500Active3 beds 3 baths3,069 sq. ft.
$434,500Active3 beds 3 baths3,069 sq. ft.615 11th Street Sw, Hickory, NC 28602
MLS# 4329724Listed by: SHOWCASE REALTY LLC
