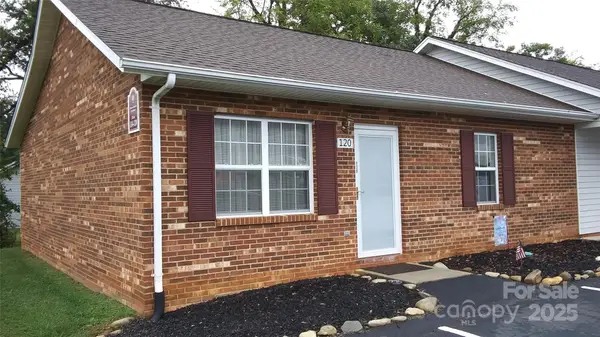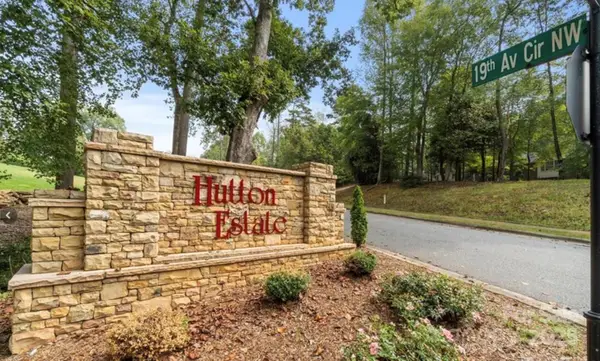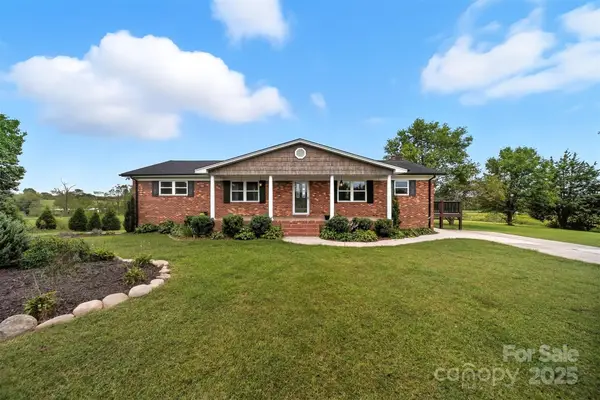1305 39th Avenue Place Ne, Hickory, NC 28601
Local realty services provided by:ERA Live Moore
Listed by:kelsie blevins
Office:realty executives of hickory
MLS#:4294724
Source:CH
1305 39th Avenue Place Ne,Hickory, NC 28601
$510,000
- 5 Beds
- 3 Baths
- 2,726 sq. ft.
- Single family
- Active
Price summary
- Price:$510,000
- Price per sq. ft.:$187.09
- Monthly HOA dues:$36.67
About this home
Built by Northway Homes! Welcome to The Falls at Cloninger Mill, where new construction meets refined living. This two-story home offers over 2,700 sq ft with an open-concept design, flexible main-level office option, and luxury finishes throughout. The gourmet kitchen features quartz countertops, premium cabinetry, and Custom Tile with schluter edge band color to match hardware The spacious oversized primary suite is a true retreat with a spa-inspired bath, oversized walk-in closet, and marble tile shower, designer lighting, and long elegant windows trough out with an upscale feel. Additional peace of mind comes with a termite bond on framing as well as a builder warranty. Located in one of Hickory’s most desirable subdivisions, just minutes from downtown Hickory, Hwy 127, and Lenoir-Rhyne University, this property blends location, craftsmanship, and style for today’s buyer.
Contact an agent
Home facts
- Year built:2025
- Listing ID #:4294724
- Updated:October 02, 2025 at 01:25 PM
Rooms and interior
- Bedrooms:5
- Total bathrooms:3
- Full bathrooms:3
- Living area:2,726 sq. ft.
Heating and cooling
- Heating:Natural Gas
Structure and exterior
- Year built:2025
- Building area:2,726 sq. ft.
- Lot area:0.35 Acres
Schools
- High school:St. Stephens
- Elementary school:Clyde Campbell
Utilities
- Sewer:Public Sewer
Finances and disclosures
- Price:$510,000
- Price per sq. ft.:$187.09
New listings near 1305 39th Avenue Place Ne
- New
 $175,000Active2 beds 1 baths1,203 sq. ft.
$175,000Active2 beds 1 baths1,203 sq. ft.6689 Hildebran Shelby Road, Hickory, NC 28602
MLS# 4307840Listed by: FAITH PARKER PROPERTIES, LLC - New
 $789,000Active4 beds 4 baths3,185 sq. ft.
$789,000Active4 beds 4 baths3,185 sq. ft.3733 Whitney Drive Ne, Hickory, NC 28601
MLS# 4308623Listed by: CMR REALTY, INC - Coming Soon
 $1,250,000Coming Soon5 beds 5 baths
$1,250,000Coming Soon5 beds 5 baths668 Players Ridge Road, Hickory, NC 28601
MLS# 4306276Listed by: BUY FROM ME REALTY INC  $165,000Active2 beds 2 baths878 sq. ft.
$165,000Active2 beds 2 baths878 sq. ft.120 NW 24th Street Street Nw, Hickory, NC 28601
MLS# 4237505Listed by: SYLVIA BURNS REALTY- New
 $258,000Active3 beds 2 baths1,350 sq. ft.
$258,000Active3 beds 2 baths1,350 sq. ft.620 13th Street Sw, Hickory, NC 28602
MLS# 4307788Listed by: RE/MAX LIFESTYLE - New
 $89,900Active0.53 Acres
$89,900Active0.53 Acres441 19th Avenue Circle Nw #42, Hickory, NC 28601
MLS# 4308146Listed by: BERKSHIRE HATHAWAY HOMESERVICES BLUE RIDGE REALTORS - Coming SoonOpen Sat, 10am to 12pm
 $414,900Coming Soon3 beds 3 baths
$414,900Coming Soon3 beds 3 baths179 Kiziah Lane, Hickory, NC 28601
MLS# 4304626Listed by: OSBORNE REAL ESTATE GROUP LLC - Open Sat, 2am to 4pmNew
 $695,000Active5 beds 3 baths4,106 sq. ft.
$695,000Active5 beds 3 baths4,106 sq. ft.1206 9th Street Nw, Hickory, NC 28601
MLS# 4307575Listed by: EXP REALTY LLC MOORESVILLE - Coming Soon
 $870,000Coming Soon3 beds 3 baths
$870,000Coming Soon3 beds 3 baths316 Players Ridge Road #lot 18 & 17, Hickory, NC 28601
MLS# 4305590Listed by: THE LAKE TEAM LLC - New
 $475,000Active3 beds 4 baths2,366 sq. ft.
$475,000Active3 beds 4 baths2,366 sq. ft.86 Sharon Valley Drive, Hickory, NC 28601
MLS# 4306457Listed by: EXP REALTY LLC MOORESVILLE
