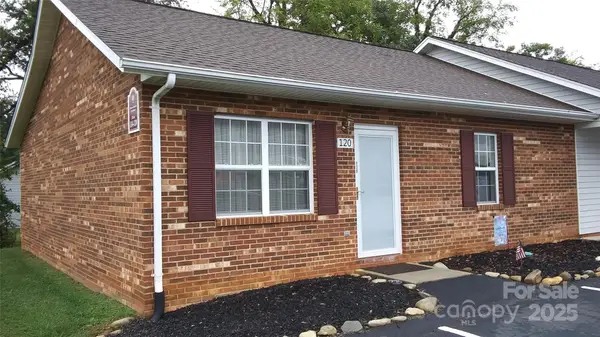1420 11th Street Drive Nw, Hickory, NC 28601
Local realty services provided by:ERA Live Moore
Listed by:susan ayers
Office:homezu
MLS#:4294699
Source:CH
1420 11th Street Drive Nw,Hickory, NC 28601
$167,000
- 1 Beds
- 2 Baths
- 889 sq. ft.
- Townhouse
- Active
Price summary
- Price:$167,000
- Price per sq. ft.:$187.85
- Monthly HOA dues:$150
About this home
Add your own touches to this freshly renovated townhome! Enjoy peace of mind knowing major updates were taken care of. Surround yourself with nature and the serene white noise of a creek. INTERIOR • Total kitchen remodel: NEW cabinets, stainless appliances, butcher-block counters • Cozy ship lap dining room, custom table, breakfast bar, dimmable lights • Large, stylish living room, airy open plan, quiet reading nook, stamped concrete floors • New CUSTOM DESIGNED 100% wood bedroom closet • Updated bathrooms • OUTDOOR PERKS • EXTRA PRIVATE END UNIT with tranquil creekside sounds! Freshly painted deck for cookouts, new patio furniture • Storm door, LED lights, enhanced landscaping, large storage areas • Peaceful back yard woods, natural beauty. EXTRAS • 2 reserved spots + guest parking • New roof (2023) • PRIME LOCATION off Hwy 321 near Riverwalk, trails, airport, pickle ball and entertainment. TURN-KEY GEM offers warm, quiet comfort with city convenience!
Contact an agent
Home facts
- Year built:1982
- Listing ID #:4294699
- Updated:October 03, 2025 at 07:11 PM
Rooms and interior
- Bedrooms:1
- Total bathrooms:2
- Full bathrooms:1
- Half bathrooms:1
- Living area:889 sq. ft.
Heating and cooling
- Cooling:Central Air
Structure and exterior
- Year built:1982
- Building area:889 sq. ft.
- Lot area:0.03 Acres
Schools
- High school:Hickory
- Elementary school:Viewmont
Utilities
- Sewer:Public Sewer
Finances and disclosures
- Price:$167,000
- Price per sq. ft.:$187.85
New listings near 1420 11th Street Drive Nw
- Coming Soon
 $449,900Coming Soon4 beds 5 baths
$449,900Coming Soon4 beds 5 baths5789 Crown Terrace None, Hickory, NC 28601
MLS# 4288884Listed by: JAY BROWN, REALTORS - New
 $289,900Active3 beds 2 baths1,458 sq. ft.
$289,900Active3 beds 2 baths1,458 sq. ft.1324 39th Street Sw, Hickory, NC 28602
MLS# 4309286Listed by: RE/MAX LEGENDARY - New
 $330,000Active3 beds 3 baths1,720 sq. ft.
$330,000Active3 beds 3 baths1,720 sq. ft.4955 Midway Sand Road, Hickory, NC 28601
MLS# 4309064Listed by: FOOTHILLS REALTY, LLC - New
 $349,000Active3 beds 2 baths1,547 sq. ft.
$349,000Active3 beds 2 baths1,547 sq. ft.45 36th Avenue Nw, Hickory, NC 28601
MLS# 4298527Listed by: JAY BROWN, REALTORS - New
 $429,900Active3 beds 2 baths2,167 sq. ft.
$429,900Active3 beds 2 baths2,167 sq. ft.1522 35th Avenue Ne, Hickory, NC 28601
MLS# 4301300Listed by: COLDWELL BANKER BOYD & HASSELL - New
 $390,000Active3 beds 2 baths1,661 sq. ft.
$390,000Active3 beds 2 baths1,661 sq. ft.2385 Kool Park Road Ne, Hickory, NC 28601
MLS# 4299011Listed by: SOUTHERN HOMES OF THE CAROLINAS, INC - New
 $175,000Active2 beds 1 baths1,203 sq. ft.
$175,000Active2 beds 1 baths1,203 sq. ft.6689 Hildebran Shelby Road, Hickory, NC 28602
MLS# 4307840Listed by: FAITH PARKER PROPERTIES, LLC - New
 $789,000Active4 beds 4 baths3,185 sq. ft.
$789,000Active4 beds 4 baths3,185 sq. ft.3733 Whitney Drive Ne, Hickory, NC 28601
MLS# 4308623Listed by: CMR REALTY, INC - Coming Soon
 $1,250,000Coming Soon5 beds 5 baths
$1,250,000Coming Soon5 beds 5 baths668 Players Ridge Road, Hickory, NC 28601
MLS# 4306276Listed by: BUY FROM ME REALTY INC  $165,000Active2 beds 2 baths878 sq. ft.
$165,000Active2 beds 2 baths878 sq. ft.120 NW 24th Street Street Nw, Hickory, NC 28601
MLS# 4237505Listed by: SYLVIA BURNS REALTY
