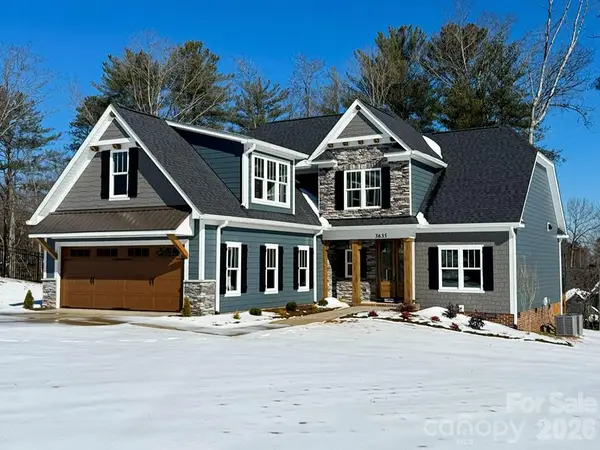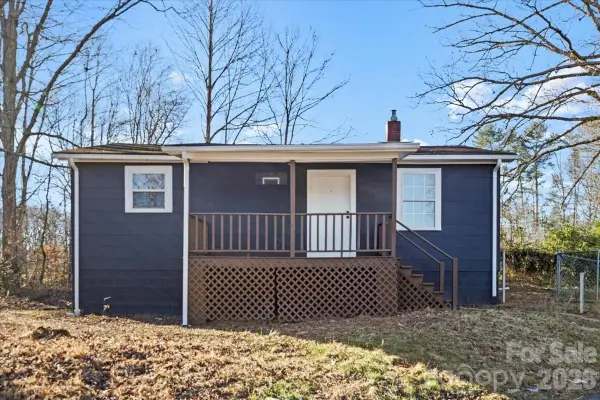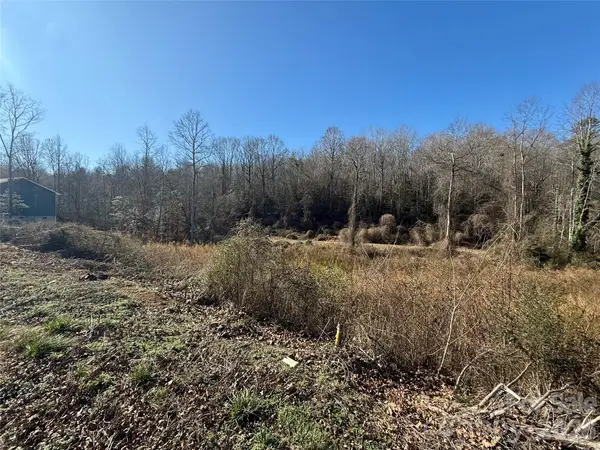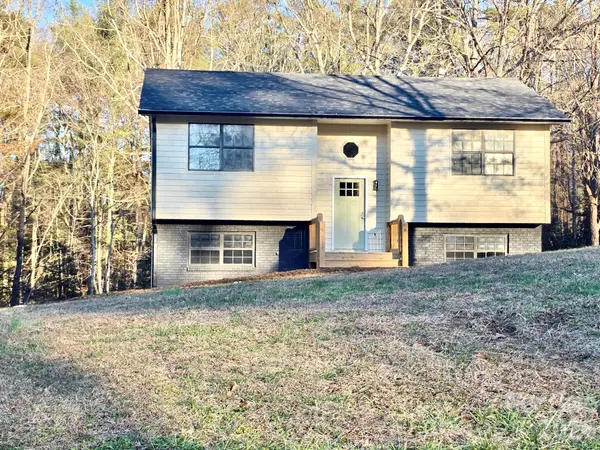- ERA
- North Carolina
- Hickory
- 364 39th Avenue Drive Nw
364 39th Avenue Drive Nw, Hickory, NC 28601
Local realty services provided by:ERA Live Moore
Listed by: judy stansfield
Office: coldwell banker boyd & hassell
MLS#:4298899
Source:CH
Price summary
- Price:$3,000,000
- Price per sq. ft.:$574.05
About this home
*Exquisite Lake Front Estate Offering Privacy in a Prime NW Hickory Location with No City Taxes or Restrictions*
Nestled beyond a private gated entrance on a quiet cove just off the main channel, this remarkable lakefront estate encompasses 5.63 acres of tranquility, sophistication & unmatched amenities. Designed for both relaxed living & grand entertaining, this property seamlessly blends timeless architecture with resort-style features—creating a rare opportunity in one of Hickory’s most sought-after settings.
Step outside into your private retreat. The gunite pool—with integrated hot tub, cascading waterfall & ornate gargoyle fountains—serves as a dramatic centerpiece, complemented by gorgeous gardens and a charming brick greenhouse which extends from the pool area. Additionally, there is a cozy lake side seating area with a fire pit just steps from the pool area. A covered boat dock with two boat slips, boat lift, a jet ski slip and floating jet port ensures effortless enjoyment of Lake Hickory. A versatile barn with four stalls, tack room, loft which could be finished for another living area (1,133 sq. ft.), full bath & oversized bays, provide an ideal area for equestrian use, off-season storage of boats, jet skis or additional autos. Adjacent to the barn lies an expansive pasture bathed in sunlight. The manicured grounds are supported by lake-fed irrigation, ensuring beauty & functionality year-round.
Inside, architectural character abounds—arched brick doorways, coffered & tongue-and-groove ceilings, hickory-paneled walls & hardwood floors. Over looking the serene pool and gardens, the gourmet kitchen is a chef’s delight, featuring Thermador appliances, gas range, walk-in pantry, beverage cooler, ice maker, bar seating and lighted display cabinetry. The built in desk/drop zone is a generous space designed for efficiency offering an organized haven where items can be arranged & safely stored. A brick archway leads into the den, where custom built-ins, a beautifully crafted wood-burning fireplace & scenic views of the pool & gardens create a warm, inviting gathering space.
The primary suite is a private sanctuary with two walk-in closets, dual spa like vanities, steam shower, soaking tub & bidet. Strategically placed between the primary suite & den, a versatile home office—once a nursery—provides a refined balance of privacy & convenience. A spacious guest suite on the main level enhances accessibility & comfort for visitors.
The formal living & dining rooms embody timeless elegance with oversized moldings & exquisite detail. The living room features a gas fireplace with vintage mantle, while the dining room is anchored by illuminated corner china cabinets & a stunning chandelier adorned with genuine Strass crystals.
Upstairs, two large bedrooms share a Jack & Jill bath, each with walk-in closets. Storage is abundant, highlighted by a 344 sq. ft. walk-in storage room accessed through one of the walk-ins (formerly served as a sewing room), dormer-to-dormer floored storage & a hall closet with custom shelving for linens & tableware. The expansive billiard room, accessed by both the formal winding staircase & a back stairwell from the kitchen, connects to a massive bonus room with tongue-and-groove ceiling & walk-in closet—perfect as a media room, gym, office or playroom.
The well appointed laundry room includes a washer & dryer with a spacious folding counter above, custom cabinetry, utility sink & a full-size stand-up freezer surrounded by abundant storage & additional counter top space.
An oversized 4 car garage with workbench & storage area adds practicality to the property, blending seamlessly with its luxury design.
From sunlit mornings in the greenhouse to tranquil evenings by the fire pit, this estate captures the essence of comfort, privacy & prestige. With its premier location, exceptional craftsmanship & unparalleled amenities, it is truly a once-in-a-lifetime offering on Lake Hickory.
Contact an agent
Home facts
- Year built:1989
- Listing ID #:4298899
- Updated:January 30, 2026 at 02:22 PM
Rooms and interior
- Bedrooms:4
- Total bathrooms:5
- Full bathrooms:3
- Half bathrooms:2
- Living area:5,226 sq. ft.
Heating and cooling
- Heating:Forced Air, Natural Gas
Structure and exterior
- Year built:1989
- Building area:5,226 sq. ft.
- Lot area:5.63 Acres
Schools
- High school:Hickory
- Elementary school:Jenkins
Utilities
- Sewer:Septic (At Site)
Finances and disclosures
- Price:$3,000,000
- Price per sq. ft.:$574.05
New listings near 364 39th Avenue Drive Nw
- New
 $687,500Active4 beds 3 baths2,435 sq. ft.
$687,500Active4 beds 3 baths2,435 sq. ft.3635 46th Avenue Ne, Hickory, NC 28601
MLS# 4335990Listed by: GROGAN CONSTRUCTION & REAL ESTATE - New
 $279,000Active3 beds 6 baths1,435 sq. ft.
$279,000Active3 beds 6 baths1,435 sq. ft.1566 7th Avenue Drive, Hickory, NC 28602
MLS# 4341968Listed by: EXP REALTY LLC - New
 $225,000Active3 beds 1 baths1,327 sq. ft.
$225,000Active3 beds 1 baths1,327 sq. ft.1429 17th Avenue Ne, Hickory, NC 28601
MLS# 4341786Listed by: INVISION GROUP INC - New
 $225,000Active2 beds 1 baths957 sq. ft.
$225,000Active2 beds 1 baths957 sq. ft.2217 Old Shelby Road, Hickory, NC 28602
MLS# 4341451Listed by: EMPIRE DREAMS REAL ESTATE - New
 $327,000Active3 beds 2 baths1,096 sq. ft.
$327,000Active3 beds 2 baths1,096 sq. ft.1096 12th Avenue Nw, Hickory, NC 28601
MLS# 4340721Listed by: EXP REALTY, LLC - New
 $224,997Active2 beds 2 baths1,019 sq. ft.
$224,997Active2 beds 2 baths1,019 sq. ft.239 13th Avenue Place Nw #16, Hickory, NC 28601
MLS# 4338703Listed by: SHOOK & TARLTON REALTY LLC - New
 $199,997Active2 beds 2 baths1,080 sq. ft.
$199,997Active2 beds 2 baths1,080 sq. ft.239 13th Avenue Place Nw #21, Hickory, NC 28601
MLS# 4340787Listed by: SHOOK & TARLTON REALTY LLC - New
 $21,000Active0.32 Acres
$21,000Active0.32 Acres1298 39th Street Circle Sw, Hickory, NC 28602
MLS# 4340861Listed by: NESTLEWOOD REALTY, LLC - New
 $21,000Active0.4 Acres
$21,000Active0.4 Acres1290 39th Street Circle Sw, Hickory, NC 28602
MLS# 4340836Listed by: NESTLEWOOD REALTY, LLC - Coming Soon
 $305,000Coming Soon3 beds 2 baths
$305,000Coming Soon3 beds 2 baths78 St. Charles Court, Hickory, NC 28601
MLS# 4339851Listed by: WEICHERT, REALTORS - TEAM METRO

