3735 26th Street Drive Ne, Hickory, NC 28601
Local realty services provided by:ERA Live Moore
Listed by:dan jones
Office:carolina real estate experts the dan jones group
MLS#:4310925
Source:CH
Price summary
- Price:$249,900
- Price per sq. ft.:$126.28
About this home
Looking for something that truly stands out? Welcome to 3735 26th Street Drive NE — a one-of-a-kind home that blends space, character, and opportunity on 1.23 acres of private, tree-lined land in Hickory. This 4-bedroom, 2-bath property offers endless potential, unique details, and plenty of room to make it your own. The home's bold red exterior makes a statement from the start, while the expansive yard, peaceful koi ponds, and mature landscaping create a serene outdoor retreat. Inside, you'll find plenty of space for entertaining, projects, or future updates — whether you're envisioning a modern refresh or embracing the home's creative touches. One of the most talked-about features? A full bathroom completely finished in hand-laid pennies — a true labor of love that adds character and conversation to the home's story. The current owner, a devoted KISS fan, has filled the property with personality and flair throughout. Priced to reflect the updates you may wish to make, this property is perfect for those who see potential where others see paint. Come explore a home with heart, history, and just the right amount of rock 'n' roll attitude.
Contact an agent
Home facts
- Year built:1997
- Listing ID #:4310925
- Updated:November 02, 2025 at 03:18 PM
Rooms and interior
- Bedrooms:4
- Total bathrooms:2
- Full bathrooms:2
- Living area:1,979 sq. ft.
Heating and cooling
- Cooling:Heat Pump
- Heating:Heat Pump
Structure and exterior
- Year built:1997
- Building area:1,979 sq. ft.
- Lot area:1.23 Acres
Schools
- High school:St. Stephens
- Elementary school:Clyde Campbell
Utilities
- Water:County Water
- Sewer:County Sewer
Finances and disclosures
- Price:$249,900
- Price per sq. ft.:$126.28
New listings near 3735 26th Street Drive Ne
- Coming Soon
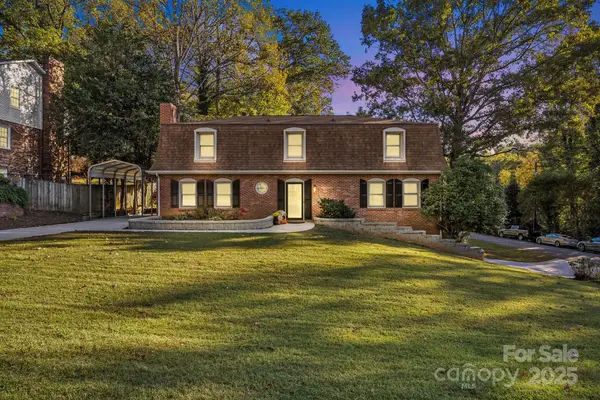 $479,900Coming Soon4 beds 3 baths
$479,900Coming Soon4 beds 3 baths651 25th Avenue Nw, Hickory, NC 28601
MLS# 4316987Listed by: RE/MAX A-TEAM - New
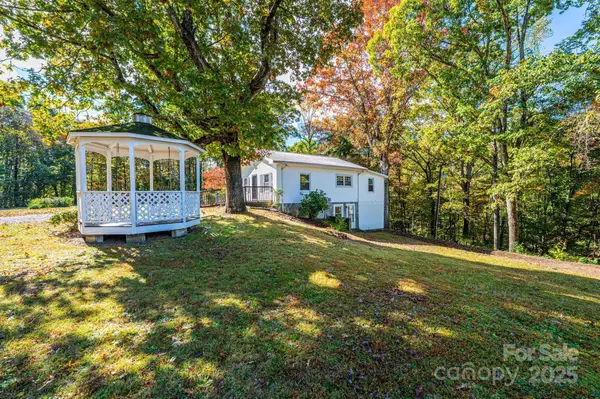 $249,900Active3 beds 3 baths1,595 sq. ft.
$249,900Active3 beds 3 baths1,595 sq. ft.1530 28th Street Sw, Hickory, NC 28602
MLS# 4318062Listed by: HUGHES REAL ESTATE - New
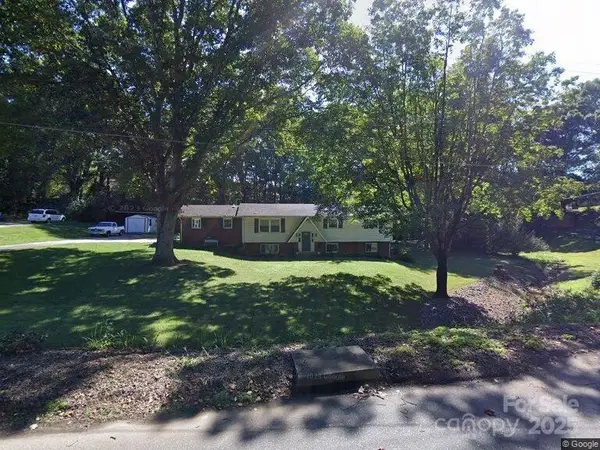 $299,900Active4 beds 2 baths
$299,900Active4 beds 2 baths3010 7th Street Drive Ne, Hickory, NC 28601
MLS# 4318299Listed by: FATHOM REALTY NC LLC - Coming Soon
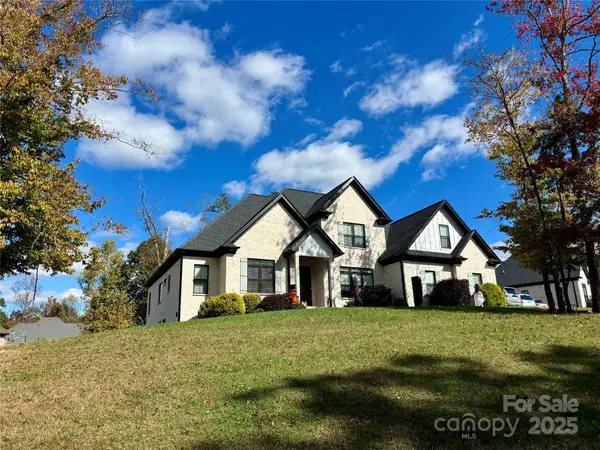 $995,000Coming Soon5 beds 4 baths
$995,000Coming Soon5 beds 4 baths108 41st Avenue Nw, Hickory, NC 28601
MLS# 4317966Listed by: ELITE HOMES AND LAND, INC.  $6,000Pending0.11 Acres
$6,000Pending0.11 Acres0 7th Street Boulevard Se, Hickory, NC 28602
MLS# 4318125Listed by: COLDWELL BANKER BOYD & HASSELL- New
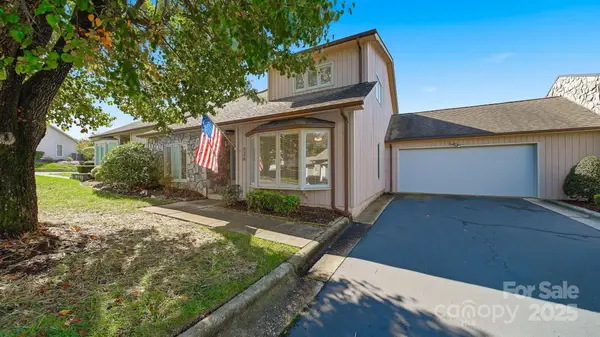 $379,900Active3 beds 3 baths1,956 sq. ft.
$379,900Active3 beds 3 baths1,956 sq. ft.603 29th Avenue Ne #126, Hickory, NC 28601
MLS# 4317844Listed by: COLDWELL BANKER BOYD & HASSELL - New
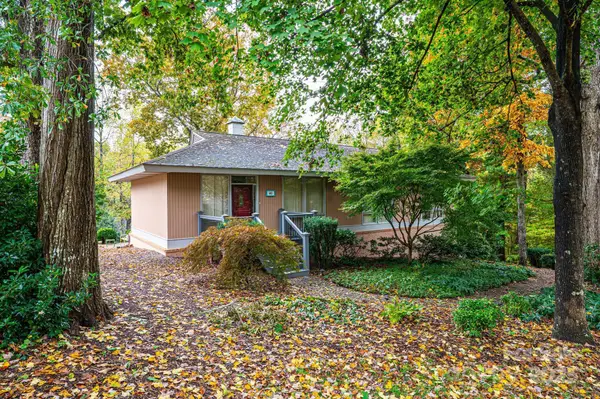 $409,900Active3 beds 2 baths2,044 sq. ft.
$409,900Active3 beds 2 baths2,044 sq. ft.141 36th Avenue Nw, Hickory, NC 28601
MLS# 4317550Listed by: REALTY EXECUTIVES OF HICKORY - New
 $310,000Active3 beds 2 baths1,319 sq. ft.
$310,000Active3 beds 2 baths1,319 sq. ft.1151 13th Street Sw, Hickory, NC 28602
MLS# 4318004Listed by: RE/MAX CROSSROADS - Coming Soon
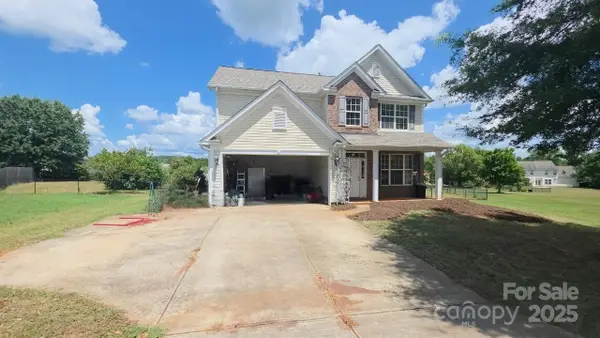 $425,000Coming Soon3 beds 3 baths
$425,000Coming Soon3 beds 3 baths1457 Jc Raulston Court, Hickory, NC 28602
MLS# 4296997Listed by: MARK SPAIN REAL ESTATE - New
 $525,000Active4 beds 4 baths3,064 sq. ft.
$525,000Active4 beds 4 baths3,064 sq. ft.1710 30th Avenue Drive Ne, Hickory, NC 28601
MLS# 4315330Listed by: PREMIER SOUTH
