4202 54th Avenue Ne, Hickory, NC 28601
Local realty services provided by:ERA Sunburst Realty
Listed by:dana gibson
Office:realty executives of hickory
MLS#:4297783
Source:CH
Price summary
- Price:$1,900,000
- Price per sq. ft.:$385.08
About this home
Luxurious Lake Hickory Living – Welcome to 4202 54th Ave NE – A serene lakeside sanctuary where tranquil lakefront living meets refined sophistication. This meticulously maintained executive residence, embodies the pinnacle of lakefront elegance. Perfectly positioned on lush 0.86-acre grounds with approximately 263 feet of pristine deep-water shoreline and coveted main channel views, this home is an entertainer’s dream. Set along a quiet, established cul-de-sac, it offers a peaceful retreat where residents stroll, bike, and savor the serenity of lakefront living.
A grand two-story foyer welcomes you, flowing seamlessly into the stunning two-story great room, where expansive windows frame sweeping lake views and radiate sunlight throughout the home. The gourmet kitchen is a chef’s sanctuary, featuring expansive granite counters, a 6-burner gas cooktop, dual ovens, and two walk-in pantries, ideal for preparing everything from casual family meals to lavish dinner parties. Delight in casual lakeside dining or host unforgettable gatherings in the dining room, perfectly designed for entertaining with effortless style.
The main level primary suite offers a private sanctuary, boasting soaring 20-foot ceilings and expansive windows that capture breathtaking lake views. The spa-inspired ensuite features dual vanities, a custom tile shower, and a jetted tub perfectly positioned to soak in the serene backdrop, while two walk-in closets complete this indulgent retreat.
A secondary main level bedroom with full bath and walk-in closet provides guests or multi-generational family members with comfort and privacy. The private office, adorned with bespoke built-ins and a trophy case behind elegant French doors, offers a refined space for work, study, or reflection. A powder room completes the main level, while a spacious laundry room with deep sink and direct lakeside access ensures effortless organization after a day on the water.
Upstairs, versatility meets leisure and luxury. A welcoming sitting area and recreation room with mini-bar create the perfect venue for family game nights, celebrations, or relaxed entertaining. A third bedroom shares a full bath with access to a flex room, offering ample space for guests, hobbies, or play. A second flex room with generous storage provides an ideal setting for crafting, fitness, or additional living needs.
Car enthusiasts and entertainers alike will delight in the four-car garage with professional epoxy flooring, thoughtfully designed to extend the home’s entertainment potential. Three sets of French doors open to the lakeside patio, seamlessly connecting indoor and outdoor spaces. A kitchenette with custom cabinetry, beverage refrigerator, and ice maker, complemented by a convenient half bath, elevates outdoor entertaining to effortless elegance.
Storage abounds with a walk-in crawlspace featuring a 6' garage entry, perfect for a golf cart or lake toys. Outdoors, the expansive shoreline provides sweeping main channel views, and a new stationary dock will be installed, completing this lakeside paradise.
Location is unmatched: just minutes from Catawba Springs Golf Course, 15 minutes to downtown Hickory, and 60 minutes to Charlotte Douglas Airport. Enjoy as a weekend retreat or full-time residence, this extraordinary home offers a rare opportunity to experience the ultimate in Lake Hickory living.
Contact an agent
Home facts
- Year built:2008
- Listing ID #:4297783
- Updated:October 28, 2025 at 09:58 PM
Rooms and interior
- Bedrooms:3
- Total bathrooms:5
- Full bathrooms:3
- Half bathrooms:2
- Living area:4,934 sq. ft.
Heating and cooling
- Cooling:Heat Pump
- Heating:Heat Pump
Structure and exterior
- Year built:2008
- Building area:4,934 sq. ft.
- Lot area:0.86 Acres
Schools
- High school:St. Stephens
- Elementary school:Snow Creek
Utilities
- Sewer:Septic (At Site)
Finances and disclosures
- Price:$1,900,000
- Price per sq. ft.:$385.08
New listings near 4202 54th Avenue Ne
- Coming Soon
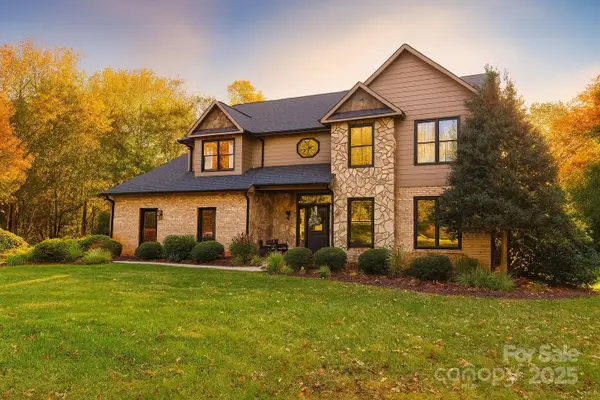 $585,000Coming Soon4 beds 3 baths
$585,000Coming Soon4 beds 3 baths4150 Wandering Lane Ne, Hickory, NC 28601
MLS# 4317161Listed by: NESTLEWOOD REALTY, LLC - New
 $18,000Active0.23 Acres
$18,000Active0.23 Acres000 34th Avenue Ne #6 PL 6-139, Hickory, NC 28601
MLS# 4298253Listed by: RE/MAX A-TEAM - New
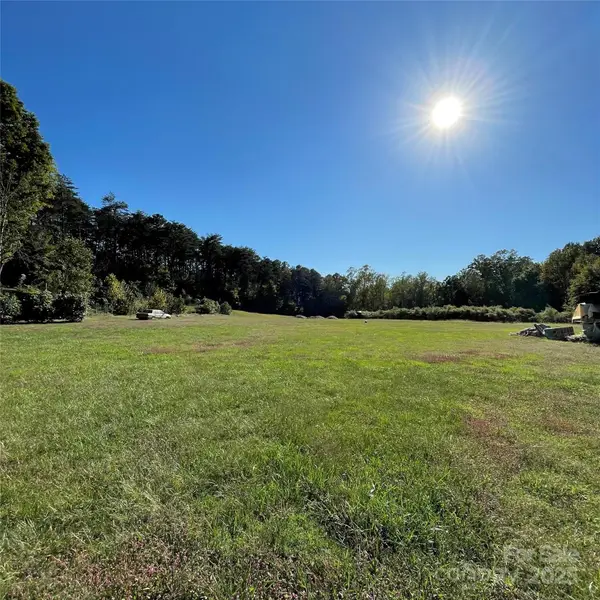 $320,000Active5 Acres
$320,000Active5 Acres325 29th Avenue Drive Nw #TR 1, Hickory, NC 28601
MLS# 4315763Listed by: REALTY EXECUTIVES OF HICKORY - New
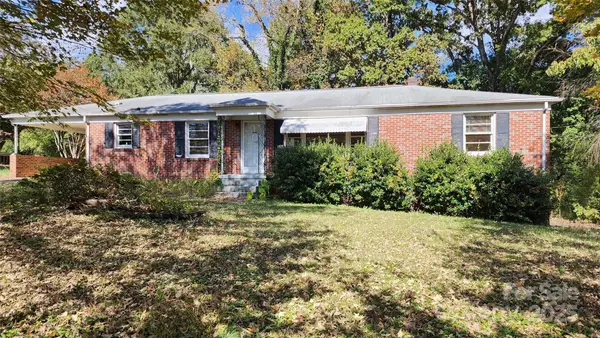 $279,900Active3 beds 2 baths1,456 sq. ft.
$279,900Active3 beds 2 baths1,456 sq. ft.150 31st Avenue Nw, Hickory, NC 28601
MLS# 4316334Listed by: LYONS CONSTRUCTION AND REALTY, INC. - Coming Soon
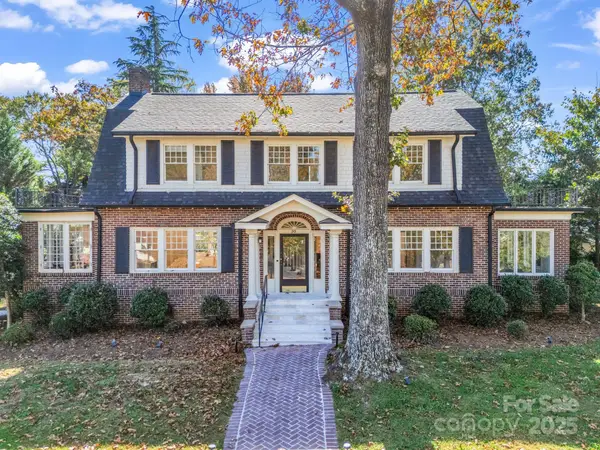 $699,900Coming Soon4 beds 4 baths
$699,900Coming Soon4 beds 4 baths20 6th Avenue Ne, Hickory, NC 28601
MLS# 4315533Listed by: THE JOAN KILLIAN EVERETT COMPANY, LLC - New
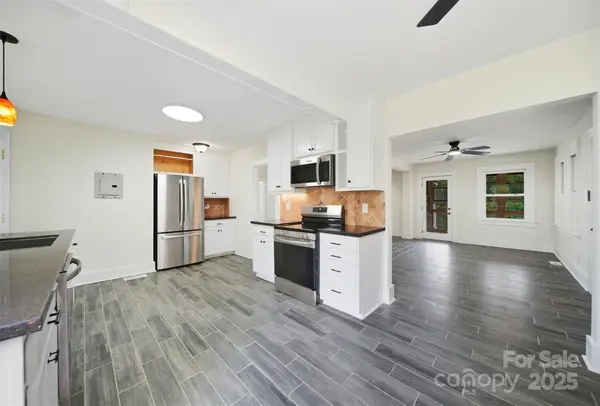 $289,900Active3 beds 2 baths1,152 sq. ft.
$289,900Active3 beds 2 baths1,152 sq. ft.1234 11th Street Nw, Hickory, NC 28601
MLS# 4316173Listed by: 828 REAL ESTATE SERVICES - New
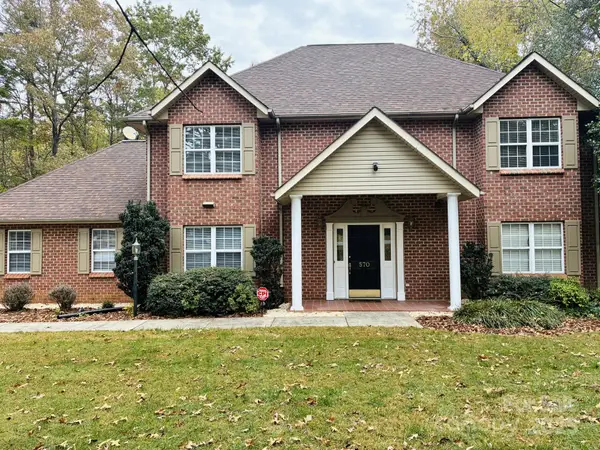 $449,900Active4 beds 3 baths2,274 sq. ft.
$449,900Active4 beds 3 baths2,274 sq. ft.570 29th Avenue Drive Nw, Hickory, NC 28601
MLS# 4315874Listed by: EXP REALTY LLC MOORESVILLE - New
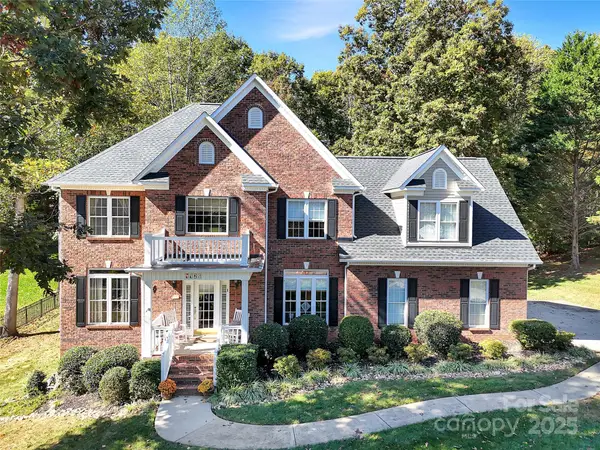 $565,000Active4 beds 3 baths2,704 sq. ft.
$565,000Active4 beds 3 baths2,704 sq. ft.4925 Brookridge Drive Ne, Hickory, NC 28601
MLS# 4316118Listed by: RE/MAX LIFESTYLE - New
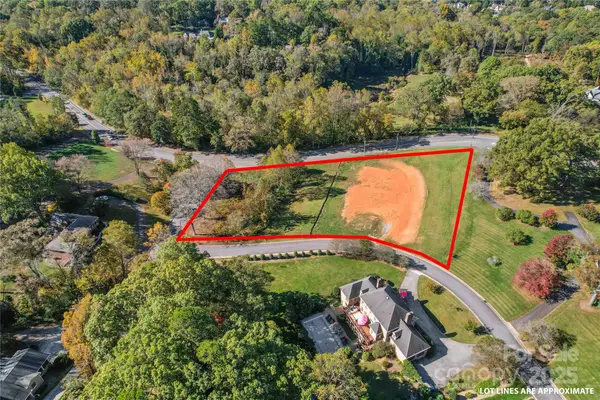 $499,000Active1.97 Acres
$499,000Active1.97 Acres560 11th Avenue Place Nw, Hickory, NC 28601
MLS# 4316111Listed by: IVESTER JACKSON CHRISTIE'S - New
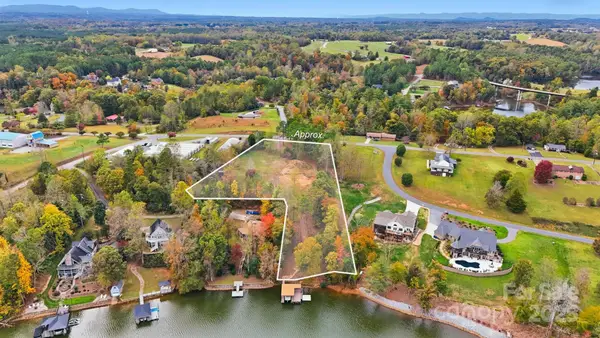 $499,900Active2.03 Acres
$499,900Active2.03 Acres5411 Icard Ridge Road, Hickory, NC 28601
MLS# 4315190Listed by: 828 REAL ESTATE SERVICES
