2172 Belfield Lane, Hillsborough, NC 27278
Local realty services provided by:ERA Parrish Realty Legacy Group
Listed by: lucia cooke, allison zimmerman
Office: cooke property
MLS#:10107096
Source:RD
Price summary
- Price:$1,430,000
- Price per sq. ft.:$446.04
- Monthly HOA dues:$125
About this home
Nestled on a rolling 1.22-acre lot just outside the storybook streets of Historic Hillsborough, this custom-built, one-story home is where timeless style meets today's most thoughtful efficiencies. Crafted by Scott Daves Construction—celebrated for quality, integrity, and homes that inspire pride for decades—every detail feels intentional, every finish enduring. From the moment you arrive, the setting welcomes you with open skies, gentle landscapes, and the kind of craftsmanship that makes a house feel like it's always belonged.
Inside, the open layout flows easily between living, dining, and kitchen spaces, anchored by three generously sized ensuite bedrooms. The chef's kitchen is a showstopper, featuring a 48-inch Wolf gas range, a huge walk-in pantry, and premium finishes throughout.
A stunning 32-foot screened porch invites year-round enjoyment with built-in heaters, skylights, and peaceful views of the rolling, partially wooded lot. Natural light pours through Windsor Pinnacle windows—exterior aluminum-clad for durability, never needing paint and resistant to rot.
Thoughtfully designed for comfort and sustainability, this smart home includes a full Wi-Fi package, energy-efficient HVAC with 14 SEER fresh air exchange, and a whole-house Kinetico water treatment system.
Peaceful, private, and only minutes from Hillsborough's vibrant downtown, this home offers the rare blend of modern ease and rural charm—an heirloom-quality build by a builder who gets it right.
Contact an agent
Home facts
- Year built:2025
- Listing ID #:10107096
- Added:225 day(s) ago
- Updated:February 13, 2026 at 07:24 AM
Rooms and interior
- Bedrooms:3
- Total bathrooms:4
- Full bathrooms:3
- Half bathrooms:1
- Living area:3,206 sq. ft.
Heating and cooling
- Cooling:Central Air
- Heating:Forced Air
Structure and exterior
- Roof:Shingle
- Year built:2025
- Building area:3,206 sq. ft.
- Lot area:1.22 Acres
Schools
- High school:Orange - Orange
- Middle school:Orange - Orange
- Elementary school:Orange - River Park
Utilities
- Water:Well
- Sewer:Septic Tank
Finances and disclosures
- Price:$1,430,000
- Price per sq. ft.:$446.04
- Tax amount:$787
New listings near 2172 Belfield Lane
- New
 $295,000Active2 beds 3 baths1,238 sq. ft.
$295,000Active2 beds 3 baths1,238 sq. ft.1835 Birmingham Drive, Hillsborough, NC 27278
MLS# 10146217Listed by: FATHOM REALTY NC, LLC - Open Sat, 12 to 2pmNew
 $850,000Active4 beds 3 baths3,256 sq. ft.
$850,000Active4 beds 3 baths3,256 sq. ft.906 Quincy Cottage Road, Hillsborough, NC 27278
MLS# 10146162Listed by: EXP REALTY LLC - New
 $370,000Active3 beds 3 baths1,635 sq. ft.
$370,000Active3 beds 3 baths1,635 sq. ft.2703 Bartlett Circle, Hillsborough, NC 27278
MLS# 10146126Listed by: COLDWELL BANKER - HPW - New
 $400,000Active3 beds 2 baths1,898 sq. ft.
$400,000Active3 beds 2 baths1,898 sq. ft.4223 Efland Cedar Grove Road, Hillsborough, NC 27278
MLS# 10146007Listed by: TRIANGLE REAL ESTATE JOURNAL - New
 $425,000Active3 beds 3 baths2,154 sq. ft.
$425,000Active3 beds 3 baths2,154 sq. ft.6817 Guess Road, Hillsborough, NC 27278
MLS# 10145330Listed by: THE REAL ESTATE CO. NC | VA - New
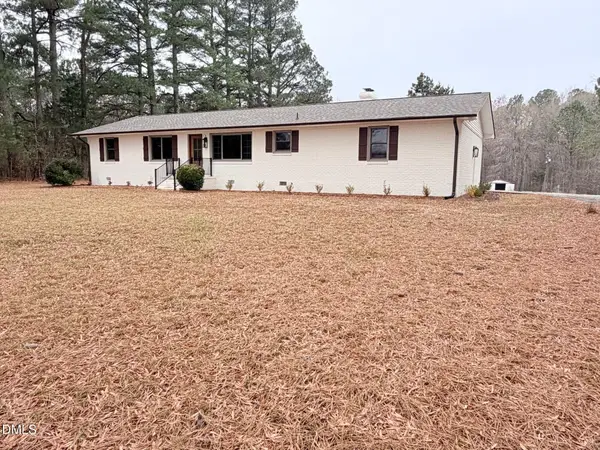 $550,000Active3 beds 2 baths2,084 sq. ft.
$550,000Active3 beds 2 baths2,084 sq. ft.2712 Nc 57, Hillsborough, NC 27278
MLS# 10144989Listed by: CANTRELL REAL ESTATE GROUP LLC - New
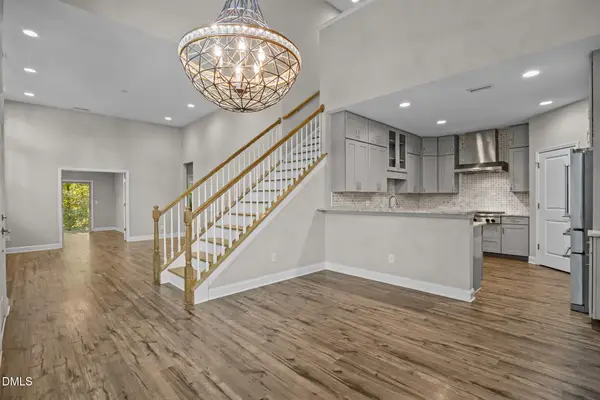 $520,000Active3 beds 3 baths2,435 sq. ft.
$520,000Active3 beds 3 baths2,435 sq. ft.440 Monarda Way, Hillsborough, NC 27278
MLS# 10144946Listed by: NEXT STAGE REALTY - New
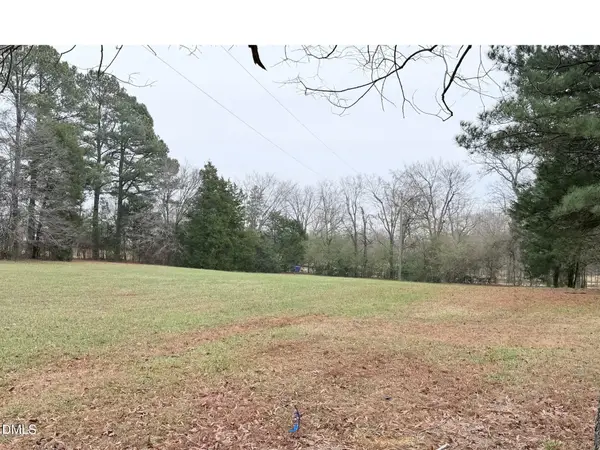 $260,000Active4.89 Acres
$260,000Active4.89 AcresLot 6 Nc 57, Hillsborough, NC 27278
MLS# 10144835Listed by: CANTRELL REAL ESTATE GROUP LLC - New
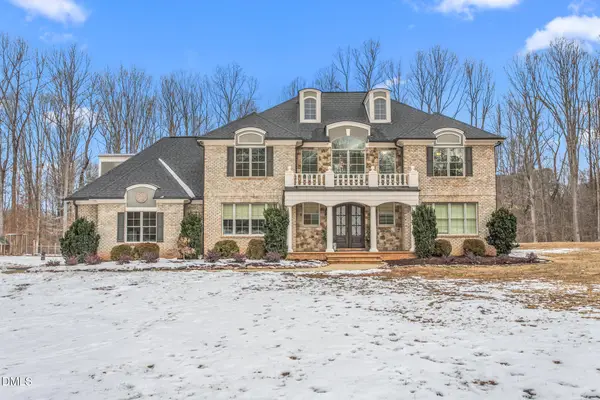 $1,599,000Active5 beds 5 baths3,884 sq. ft.
$1,599,000Active5 beds 5 baths3,884 sq. ft.5400 Valley Wood Road, Hillsborough, NC 27278
MLS# 10144773Listed by: RE/MAXDIAMOND REALTY - New
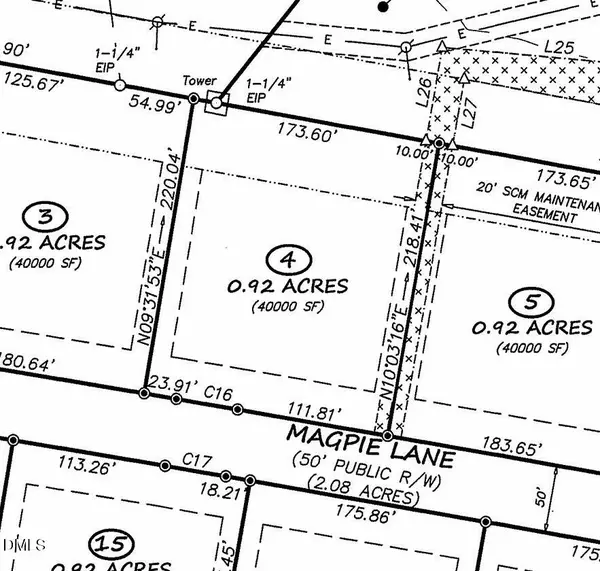 $185,000Active0.92 Acres
$185,000Active0.92 AcresLot 4 Magpie Lane, Hillsborough, NC 27278
MLS# 10144531Listed by: WARD & MISENHEIMER REALTORS

