2418 Crossroads Avenue, Hillsborough, NC 27278
Local realty services provided by:ERA Live Moore
Listed by: vanecia lee
Office: exp realty, llc. - c
MLS#:10124997
Source:RD
Price summary
- Price:$1,250,000
- Price per sq. ft.:$394.57
About this home
Modern Luxury meets Country Charm in this beautiful custom built 4 bedroom, 3.5 bath home. This tucked away treasure includes 13.21 acres of unrestricted land with lots of privacy and serene views of nature and wildlife. As you arrive you'll notice the large front porch with 2 comfy bed swings perfect for curling up with a good book. This charming home welcomes you in with a beautiful WOW factor of the open concept living area. This Gem is ideal for entertaining guests. Lots of natural light from the soaring ceilings and expansive windows throughout the living area and kitchen. You'll notice the massive marble ledgestone fireplace with complimenting marble ledgestone accents throughout the main floor. A see through fireplace provides luxury and warmth on the inside and outside onto the massive sun and grilling deck. This beautiful deck is set up for a potential heated inground pool as well. The inviting kitchen shows off with the marble countertops, island and farmhouse sink. Completing the perfect sized kitchen is a walk-in pantry with lots of storage space. Spacious areas such as the dining and additional flex space extending from the living room are ideal for entertaining. Pottery barn finishes throughout the entire home encompasses the modern touch with a country feel. The spacious primary bedroom suite on the main floor features 2 custom made modern barn doors. Flowing into the bedroom is a marble ledgestone accent wall which provides a luxurious feel. The spa-like bathroom suite is such an added bonus with the black hammered copper soaking tub as a focal point along with the adjacent walk in closet. With plenty of space for clothing and more natural light, it feels like you're shopping in your own boutique. Completing the main floor is a modern half bath and large laundry room. As you move upstairs into the loft area you'll find the 3 additional secondary bedrooms split with full bathrooms adjacent to them. As for the exterior, it's an outdoor-lovers dream! Serenity of nature expands throughout the property with natural springs flowing from the Eno River. Deer and other wildlife adore it as well. There's room for so much potential. Bring your horses, barns, animals, recreational vehicles, outdoor sports and make it your own! Have your outdoor fun right at home on over 13 acres without sacrificing the modern conveniences of nearby Chapel Hill and UNC that are just minutes away. After a day in the city, drive home to your tucked away treasure where you can relax and enjoy the outdoors. With plenty of room outdoors, there's space to grow gardens and fruit trees just to name a few. Just imagine what potential you'd have. This isn't just any home, it's an amazing home that has an entire lifestyle included! Tucked away treasures like this one are indeed rare, especially with Chapel Hill just minutes away.
Contact an agent
Home facts
- Year built:2022
- Listing ID #:10124997
- Added:335 day(s) ago
- Updated:February 13, 2026 at 01:29 PM
Rooms and interior
- Bedrooms:4
- Total bathrooms:4
- Full bathrooms:3
- Half bathrooms:1
- Living area:3,168 sq. ft.
Heating and cooling
- Cooling:Central Air, Dual, Gas
- Heating:Fireplace(s), Heat Pump, Propane
Structure and exterior
- Roof:Metal
- Year built:2022
- Building area:3,168 sq. ft.
- Lot area:13.21 Acres
Schools
- High school:Orange - Cedar Ridge
- Middle school:Orange - A L Stanback
- Elementary school:Orange - Grady Brown
Utilities
- Water:Water Connected, Well
- Sewer:Septic Tank
Finances and disclosures
- Price:$1,250,000
- Price per sq. ft.:$394.57
- Tax amount:$5,598
New listings near 2418 Crossroads Avenue
- New
 $295,000Active2 beds 3 baths1,238 sq. ft.
$295,000Active2 beds 3 baths1,238 sq. ft.1835 Birmingham Drive, Hillsborough, NC 27278
MLS# 10146217Listed by: FATHOM REALTY NC, LLC - Open Sat, 12 to 2pmNew
 $850,000Active4 beds 3 baths3,256 sq. ft.
$850,000Active4 beds 3 baths3,256 sq. ft.906 Quincy Cottage Road, Hillsborough, NC 27278
MLS# 10146162Listed by: EXP REALTY LLC - New
 $370,000Active3 beds 3 baths1,635 sq. ft.
$370,000Active3 beds 3 baths1,635 sq. ft.2703 Bartlett Circle, Hillsborough, NC 27278
MLS# 10146126Listed by: COLDWELL BANKER - HPW - New
 $400,000Active3 beds 2 baths1,898 sq. ft.
$400,000Active3 beds 2 baths1,898 sq. ft.4223 Efland Cedar Grove Road, Hillsborough, NC 27278
MLS# 10146007Listed by: TRIANGLE REAL ESTATE JOURNAL - New
 $425,000Active3 beds 3 baths2,154 sq. ft.
$425,000Active3 beds 3 baths2,154 sq. ft.6817 Guess Road, Hillsborough, NC 27278
MLS# 10145330Listed by: THE REAL ESTATE CO. NC | VA - New
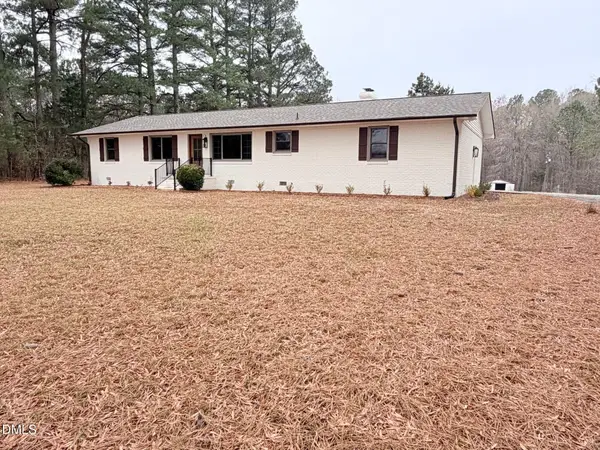 $550,000Active3 beds 2 baths2,084 sq. ft.
$550,000Active3 beds 2 baths2,084 sq. ft.2712 Nc 57, Hillsborough, NC 27278
MLS# 10144989Listed by: CANTRELL REAL ESTATE GROUP LLC - New
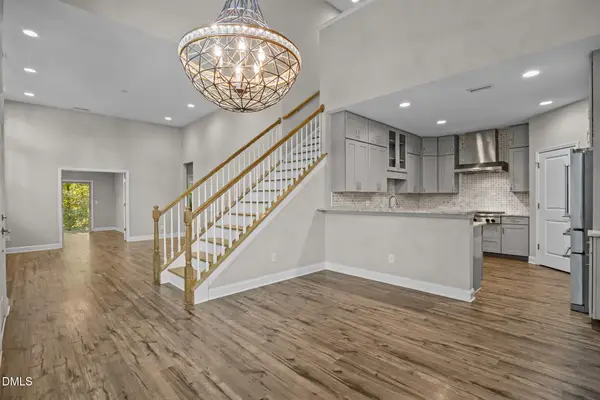 $520,000Active3 beds 3 baths2,435 sq. ft.
$520,000Active3 beds 3 baths2,435 sq. ft.440 Monarda Way, Hillsborough, NC 27278
MLS# 10144946Listed by: NEXT STAGE REALTY - New
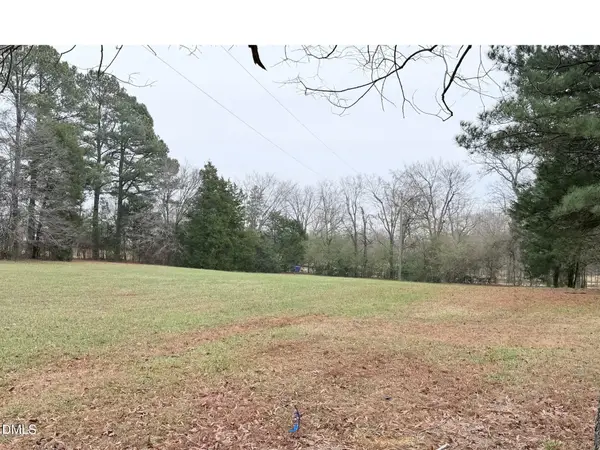 $260,000Active4.89 Acres
$260,000Active4.89 AcresLot 6 Nc 57, Hillsborough, NC 27278
MLS# 10144835Listed by: CANTRELL REAL ESTATE GROUP LLC - New
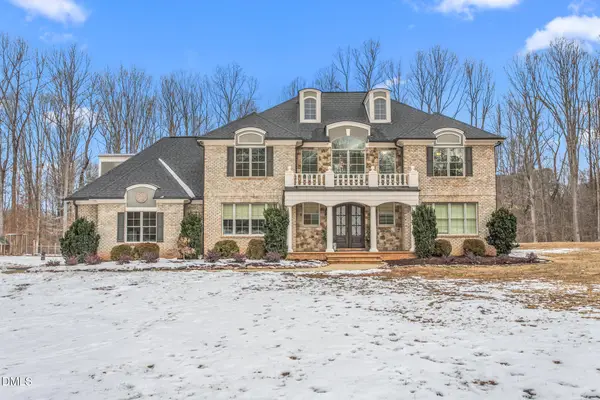 $1,599,000Active5 beds 5 baths3,884 sq. ft.
$1,599,000Active5 beds 5 baths3,884 sq. ft.5400 Valley Wood Road, Hillsborough, NC 27278
MLS# 10144773Listed by: RE/MAXDIAMOND REALTY - New
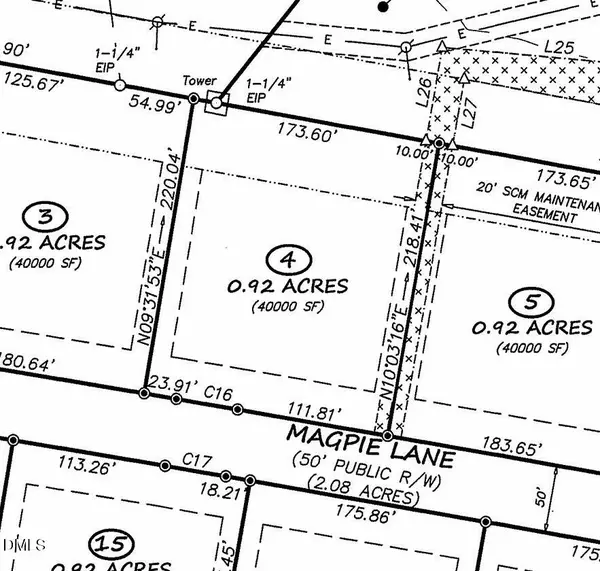 $185,000Active0.92 Acres
$185,000Active0.92 AcresLot 4 Magpie Lane, Hillsborough, NC 27278
MLS# 10144531Listed by: WARD & MISENHEIMER REALTORS

