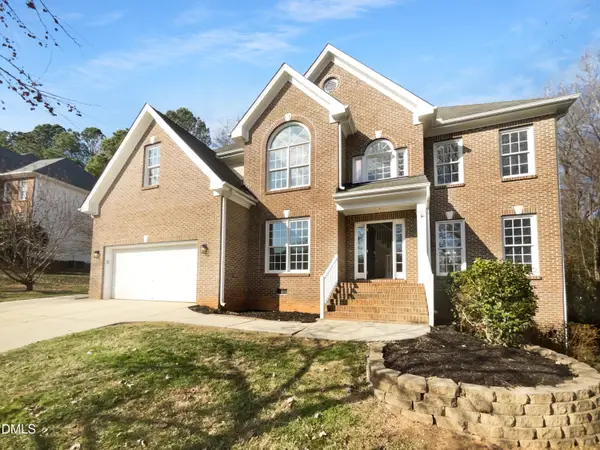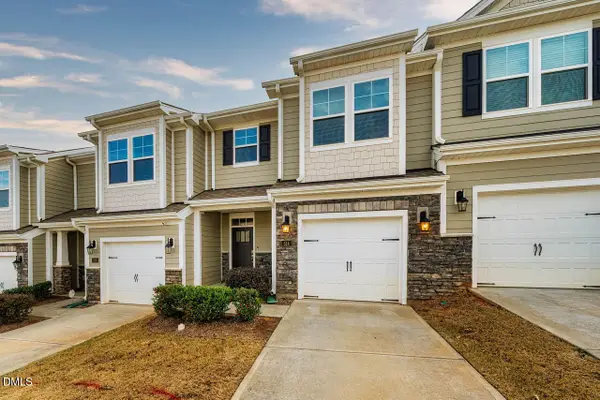3 Steepleton Court, Hillsborough, NC 27278
Local realty services provided by:ERA Parrish Realty Legacy Group
3 Steepleton Court,Hillsborough, NC 27278
$739,900
- 4 Beds
- 4 Baths
- 3,730 sq. ft.
- Single family
- Pending
Listed by: craig tribus
Office: beycome brokerage realty llc.
MLS#:10134870
Source:RD
Price summary
- Price:$739,900
- Price per sq. ft.:$198.36
- Monthly HOA dues:$131
About this home
Open and cheerful with an abundance of light in every room, this majestic yet comfy home - situated on a cul-de-sac street in the desirable Hardscrabble community - features 4 bedrooms, 3 1/2 baths, a gourmet kitchen, a large master suite with huge walk-in-closet and jacuzzi garden tub, a 2-story family room, formal dining and living rooms, a large breakfast room, spacious office and flex room.
The striking entrance boasts a unique soaring 2-story stone fireplace flanked by clerestory windows on 3 sides and a lofty bridge overlooking both the foyer and family room.
A curving stone patio with retaining wall and large garden provide the perfect outdoor space for entertaining or just enjoying the peaceful natural surroundings and view of the dense woods just behind the small backyard.
Amenities in this walking and bicycling-friendly neighborhood include a community swimming pool, the ''Hardscrabble Hippos'' swim team in residence, 6 courts for tennis/ pickleball, a gorgeous clubhouse, a park with a soccer/ softball field and volleyball court, doggie waste stations, 60 raised garden beds for individual use, a fishing pond and fitness trails.
Free fun events and activities for the whole family are scheduled year-round.
Make your new home in the friendly, fun and active community of Hardscrabble!
Experienced sellers welcome all inquiries from buyers or their agents.
Contact an agent
Home facts
- Year built:1999
- Listing ID #:10134870
- Added:44 day(s) ago
- Updated:January 08, 2026 at 09:05 PM
Rooms and interior
- Bedrooms:4
- Total bathrooms:4
- Full bathrooms:3
- Half bathrooms:1
- Living area:3,730 sq. ft.
Heating and cooling
- Cooling:Central Air
- Heating:Forced Air, Gas Pack, Natural Gas
Structure and exterior
- Roof:Asphalt
- Year built:1999
- Building area:3,730 sq. ft.
- Lot area:1.24 Acres
Schools
- High school:Durham - Northern
- Middle school:Durham - Carrington
- Elementary school:Durham - Eno Valley
Utilities
- Water:Public
- Sewer:Septic Tank
Finances and disclosures
- Price:$739,900
- Price per sq. ft.:$198.36
- Tax amount:$3,899
New listings near 3 Steepleton Court
- New
 $249,997Active2 beds 1 baths765 sq. ft.
$249,997Active2 beds 1 baths765 sq. ft.164 Torain Street, Hillsborough, NC 27278
MLS# 10139992Listed by: N SQUARED REALTY LLC - New
 $647,000Active5 beds 4 baths3,104 sq. ft.
$647,000Active5 beds 4 baths3,104 sq. ft.410 Dairy Farm Drive, Hillsborough, NC 27278
MLS# 10139448Listed by: OPENDOOR BROKERAGE LLC - New
 $381,000Active4 beds 2 baths1,846 sq. ft.
$381,000Active4 beds 2 baths1,846 sq. ft.7120 Guess Road, Hillsborough, NC 27278
MLS# 10139396Listed by: LISTWITHFREEDOM.COM  $70,000Pending1.17 Acres
$70,000Pending1.17 Acres917-923 Nc-86, Hillsborough, NC 27278
MLS# 10139140Listed by: NATALIE & CO REAL ESTATE- New
 $312,000Active10 Acres
$312,000Active10 Acres1108 Ridgelift Lane, Hillsborough, NC 27278
MLS# 10138958Listed by: LELAND LITTLE PROPERTIES, LLC - New
 $312,000Active10 Acres
$312,000Active10 Acres1122 Ridgelift Lane, Hillsborough, NC 27278
MLS# 10138960Listed by: LELAND LITTLE PROPERTIES, LLC - New
 $650,000Active3 beds 3 baths1,974 sq. ft.
$650,000Active3 beds 3 baths1,974 sq. ft.1011 Scotsburg Trail, Hillsborough, NC 27278
MLS# 10138765Listed by: MCGRAW PROPERTIES  $340,000Active3 beds 3 baths1,757 sq. ft.
$340,000Active3 beds 3 baths1,757 sq. ft.514 Watermill Way, Hillsborough, NC 27278
MLS# 10138130Listed by: KELLER WILLIAMS CENTRAL $375,000Pending3 beds 3 baths1,831 sq. ft.
$375,000Pending3 beds 3 baths1,831 sq. ft.3910 Nc 86 S, Hillsborough, NC 27278
MLS# 10138096Listed by: INHABIT REAL ESTATE $996,182Pending5 beds 5 baths3,711 sq. ft.
$996,182Pending5 beds 5 baths3,711 sq. ft.2109 Kelsey Court, Hillsborough, NC 27278
MLS# 10138068Listed by: DREES HOMES
