401 Summit Trail Drive, Hillsborough, NC 27278
Local realty services provided by:ERA Live Moore
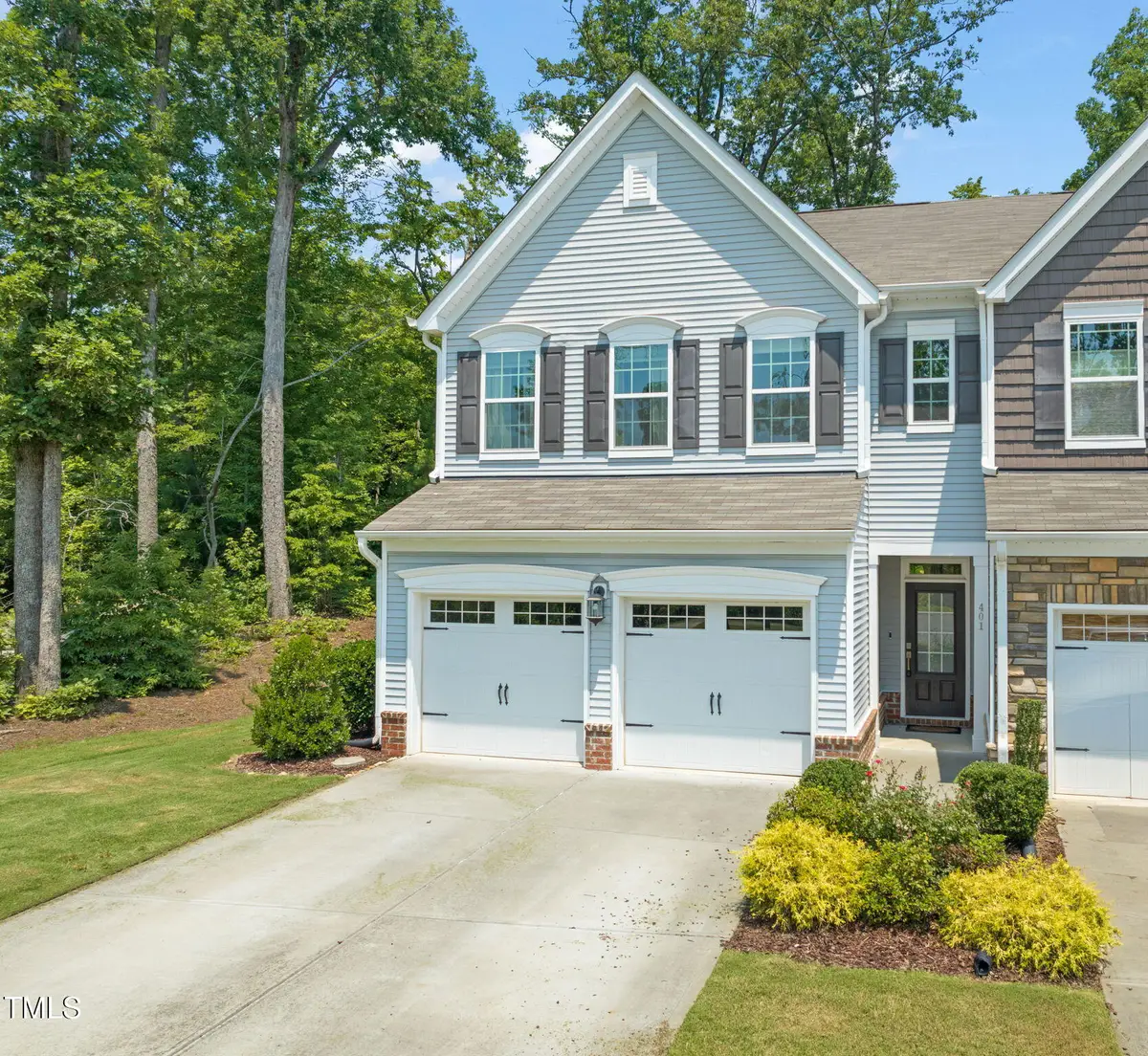
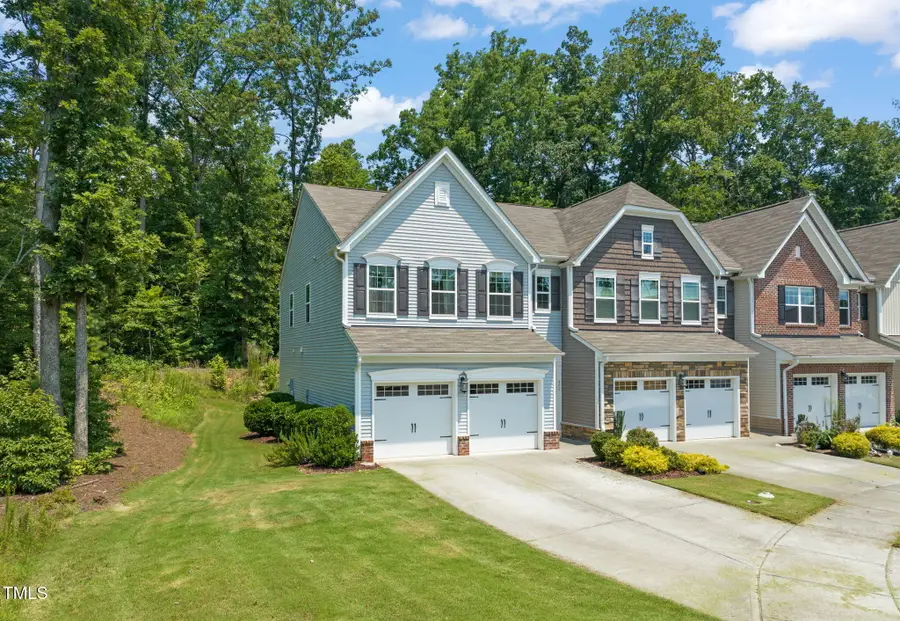
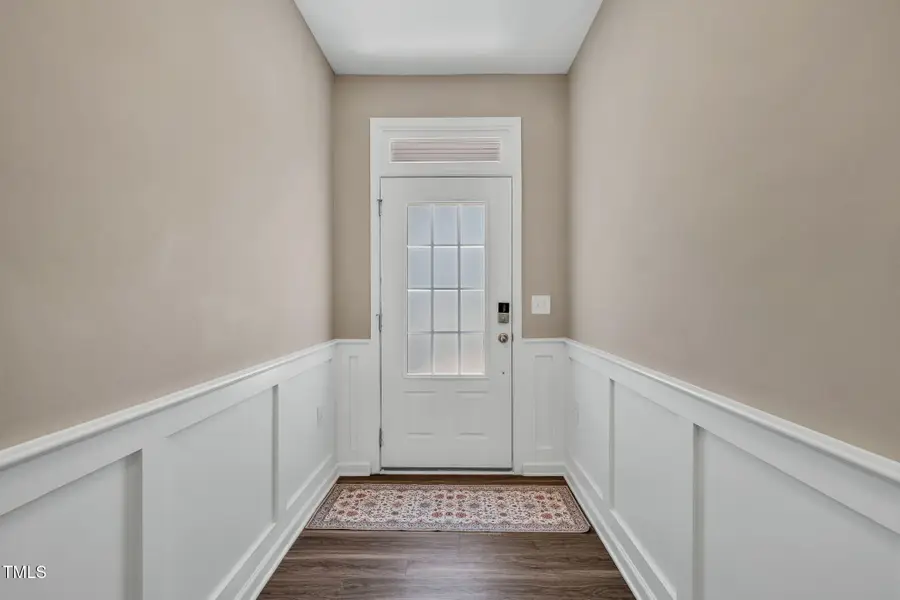
401 Summit Trail Drive,Hillsborough, NC 27278
$425,000
- 3 Beds
- 3 Baths
- 2,021 sq. ft.
- Townhouse
- Pending
Listed by:lisa ellis
Office:real estate by design
MLS#:10108378
Source:RD
Price summary
- Price:$425,000
- Price per sq. ft.:$210.29
- Monthly HOA dues:$182
About this home
Located in the sought-after Waterstone neighborhood in Hillsborough, this beautifully maintained end-unit townhome sits on a quiet cul-de-sac and offers style, space, and convenience. Enjoy a rare two-car finished garage with epoxy floors, Level 2 car charging capacity, and separate garage doors — perfect for storage, hobbies, or a polished parking space. Inside, the main level features luxury vinyl plank flooring and an open-concept layout that seamlessly connects the living room, dining area, and kitchen. The kitchen is well-equipped with quartz countertops, a gas range with high-end hood, microwave, dishwasher, and a spacious, corner walk-in pantry. Cozy up in the living room with a gas log fireplace, or step outside to the upgraded screened-in porch with added slider windows, tinting, and wood-look tile floors, all overlooking a peaceful wooded common area. Upstairs, you'll find three bedrooms, two full bathrooms, and an expansive loft perfect for a home office, reading nook, or media space — all with serene views of the trees outside in the common area. The primary bedroom has triple windows overlooking the private common area, a walk-in closet with custom organizer, and bathroom with tile shower, double sinks with quartz tops, separate water closet equipped for a heated bidet, and a towel warmer. The laundry room is conveniently located on the second floor for easy access. Waterstone offers a vibrant community lifestyle with a neighborhood pool, playground, outdoor gym/exercise area, community garden, and scenic walking trails, all just minutes from downtown Hillsborough, I-85/40, and convenient to Chapel Hill and Durham.
Contact an agent
Home facts
- Year built:2018
- Listing Id #:10108378
- Added:35 day(s) ago
- Updated:August 14, 2025 at 06:30 PM
Rooms and interior
- Bedrooms:3
- Total bathrooms:3
- Full bathrooms:2
- Half bathrooms:1
- Living area:2,021 sq. ft.
Heating and cooling
- Cooling:Central Air
- Heating:Natural Gas
Structure and exterior
- Roof:Shingle
- Year built:2018
- Building area:2,021 sq. ft.
- Lot area:0.08 Acres
Schools
- High school:Orange - Cedar Ridge
- Middle school:Orange - A L Stanback
- Elementary school:Orange - New Hope
Utilities
- Water:Public, Water Connected
- Sewer:Public Sewer, Sewer Connected
Finances and disclosures
- Price:$425,000
- Price per sq. ft.:$210.29
- Tax amount:$4,064
New listings near 401 Summit Trail Drive
- Open Sat, 1 to 3pmNew
 $370,000Active3 beds 3 baths1,925 sq. ft.
$370,000Active3 beds 3 baths1,925 sq. ft.209 Rubrum Drive, Hillsborough, NC 27278
MLS# 10115530Listed by: NATALIE & CO REAL ESTATE - New
 $295,000Active3 beds 1 baths1,052 sq. ft.
$295,000Active3 beds 1 baths1,052 sq. ft.217 Daye Street, Hillsborough, NC 27278
MLS# 10115503Listed by: HILLSBOROUGH REAL ESTATE GROUP - New
 $295,000Active3 beds 1 baths1,052 sq. ft.
$295,000Active3 beds 1 baths1,052 sq. ft.219 Daye Street, Hillsborough, NC 27278
MLS# 10115504Listed by: HILLSBOROUGH REAL ESTATE GROUP - New
 $825,000Active3 beds 3 baths
$825,000Active3 beds 3 baths4308 Arrowhead Trail, Hillsborough, NC 27278
MLS# 1190668Listed by: EGGLESTON REAL ESTATE CONSULTING INC - New
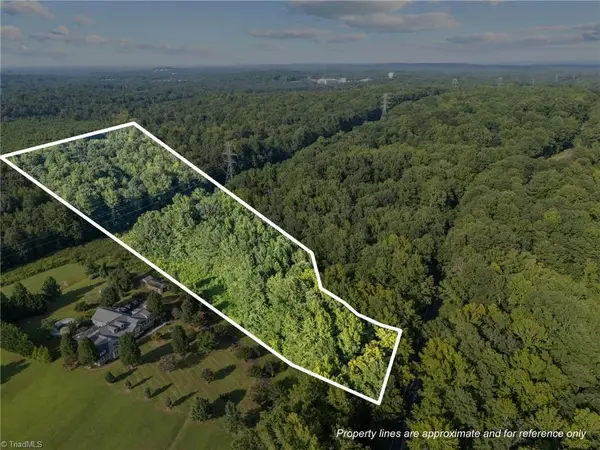 $499,000Active-- Acres
$499,000Active-- Acres0 Davis Road, Hillsborough, NC 27278
MLS# 1189441Listed by: RE/MAX ONE HUNDRED - New
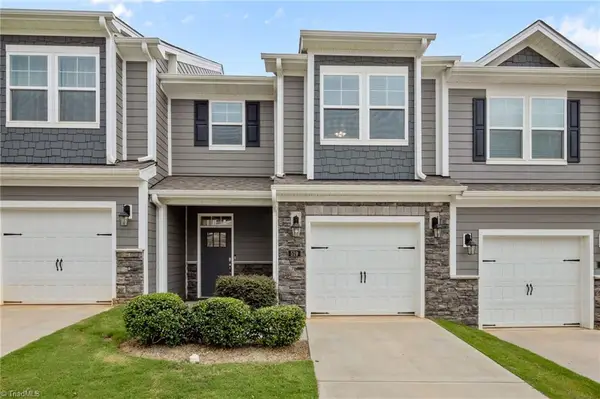 $359,500Active3 beds 3 baths
$359,500Active3 beds 3 baths519 Flat Ford Road, Hillsborough, NC 27278
MLS# 1190760Listed by: NORTHGROUP REAL ESTATE - Open Fri, 5 to 7pmNew
 $555,000Active4 beds 3 baths2,152 sq. ft.
$555,000Active4 beds 3 baths2,152 sq. ft.300 Gwen Road, Hillsborough, NC 27278
MLS# 10115208Listed by: COTTON & COAL LEGACY, INC. - Open Sun, 2 to 4pmNew
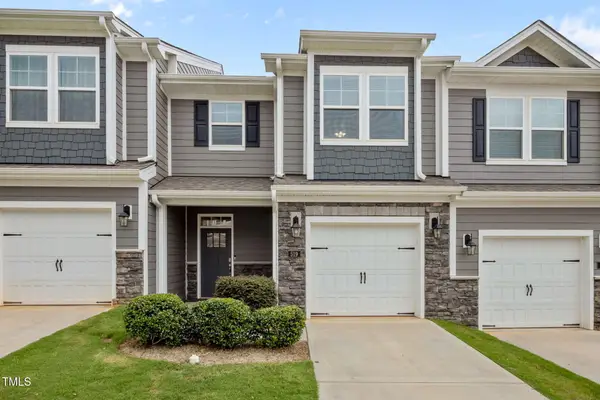 $359,500Active3 beds 3 baths1,742 sq. ft.
$359,500Active3 beds 3 baths1,742 sq. ft.519 Flat Ford Road, Hillsborough, NC 27278
MLS# 10115061Listed by: NORTHGROUP REAL ESTATE, INC. - Open Sat, 12 to 3pmNew
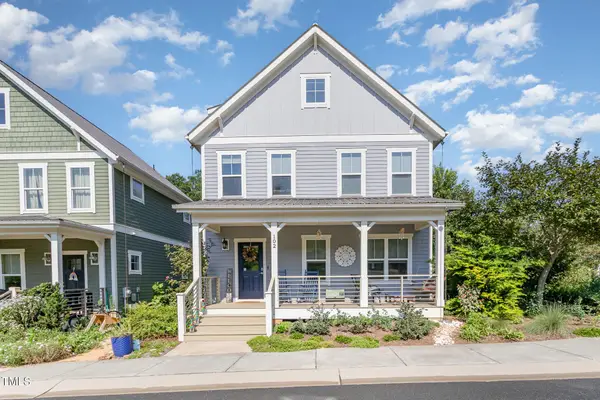 $575,000Active4 beds 3 baths2,216 sq. ft.
$575,000Active4 beds 3 baths2,216 sq. ft.102 Fiori Hill Drive S, Hillsborough, NC 27278
MLS# 10114880Listed by: NAVIGATE REALTY - New
 $395,000Active3 beds 3 baths1,637 sq. ft.
$395,000Active3 beds 3 baths1,637 sq. ft.514 Great Eno Path, Hillsborough, NC 27278
MLS# 10114698Listed by: LONG & FOSTER REAL ESTATE INC/RALEIGH

