515 N Churton Street #203, Hillsborough, NC 27278
Local realty services provided by:ERA Parrish Realty Legacy Group
515 N Churton Street #203,Hillsborough, NC 27278
$415,000
- 1 Beds
- 2 Baths
- 1,056 sq. ft.
- Condominium
- Active
Listed by: patricia owen
Office: compass -- chapel hill - durham
MLS#:10101593
Source:RD
Price summary
- Price:$415,000
- Price per sq. ft.:$392.99
- Monthly HOA dues:$300
About this home
BUYER INCENTIVE for contract by 12/31/25 AND a NEW PRICE! Beautifully Maintained, Practically New, Modern Condominium in Downtown Hillsborough, NC! Modern and luxurious finishes wrap this beauty in a bow! The thoughtfully designed space has clean lines, warm natural light from oversized windows, elegant chef's kitchen, and ample space including a den or office space and terrace.
Need additional storage space - it's included! Deeded parking - you got it! Private balcony - come and see it! Location - Perfect!
Here you are close to UNC, Duke, RTP and RDU with boutiques, restaurants, galleries, shops and eateries just blocks away.
This condominium is quite a find! Modern living located right in the heart of the historic district of downtown Hillsborough. The residence offers an extra spacious one bedroom with a den or office, and two full bathrooms with sophisticated interiors and a private terrace. The open-concept living space is complemented by high ceilings and abundant natural light, enhancing the sense of elegance and airiness.
515 Churton 203 is easy to call home. Its well-considered design seamlessly blends modern convenience with timeless style, inviting you to relax and entertain with ease. Nestled a short distance from charming boutiques, art galleries, shops, and array of restaurants, this location is ideal for those who appreciate culture and convenience. Set on a generously sized lot, this home provides ample privacy, welcoming entry lobby for gatherings, and landscaped outdoor spaces.
Whether you're savoring a quiet evening or hosting guests around a large kitchen island, this property offers a perfect backdrop of comfort and style. Discover the unique blend of charm and modernity at this exceptional address.
Contact an agent
Home facts
- Year built:2019
- Listing ID #:10101593
- Added:204 day(s) ago
- Updated:December 29, 2025 at 12:52 AM
Rooms and interior
- Bedrooms:1
- Total bathrooms:2
- Full bathrooms:2
- Living area:1,056 sq. ft.
Heating and cooling
- Cooling:Ceiling Fan(s), Central Air, ENERGY STAR Qualified Equipment, Electric, Heat Pump
- Heating:Central, Electric, Heat Pump
Structure and exterior
- Roof:Rubber
- Year built:2019
- Building area:1,056 sq. ft.
- Lot area:1 Acres
Schools
- High school:Orange - Orange
- Middle school:Orange - Orange
- Elementary school:Orange - River Park
Utilities
- Water:Public, Water Connected
- Sewer:Public Sewer, Sewer Connected
Finances and disclosures
- Price:$415,000
- Price per sq. ft.:$392.99
- Tax amount:$4,830
New listings near 515 N Churton Street #203
- New
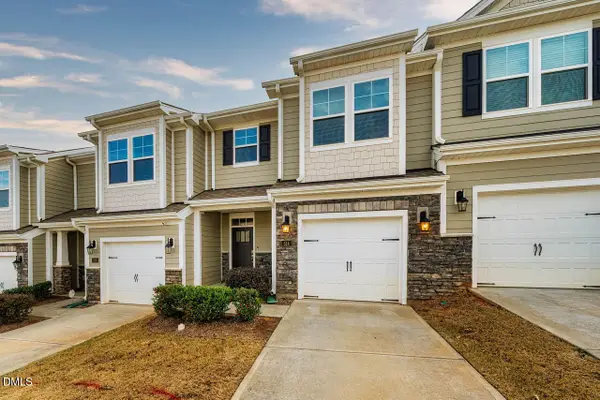 $349,000Active3 beds 3 baths1,757 sq. ft.
$349,000Active3 beds 3 baths1,757 sq. ft.514 Watermill Way, Hillsborough, NC 27278
MLS# 10138130Listed by: KELLER WILLIAMS CENTRAL - New
 $375,000Active3 beds 3 baths1,831 sq. ft.
$375,000Active3 beds 3 baths1,831 sq. ft.3910 Nc 86 S, Hillsborough, NC 27278
MLS# 10138096Listed by: INHABIT REAL ESTATE  $899,247Pending5 beds 5 baths3,771 sq. ft.
$899,247Pending5 beds 5 baths3,771 sq. ft.2085 Kelsey Court, Hillsborough, NC 27278
MLS# 10138063Listed by: DREES HOMES $996,182Pending5 beds 5 baths3,711 sq. ft.
$996,182Pending5 beds 5 baths3,711 sq. ft.2109 Kelsey Court, Hillsborough, NC 27278
MLS# 10138068Listed by: DREES HOMES- New
 $359,900Active3 beds 3 baths1,925 sq. ft.
$359,900Active3 beds 3 baths1,925 sq. ft.207 Monarda Way, Hillsborough, NC 27278
MLS# 10137874Listed by: COLDWELL BANKER HPW 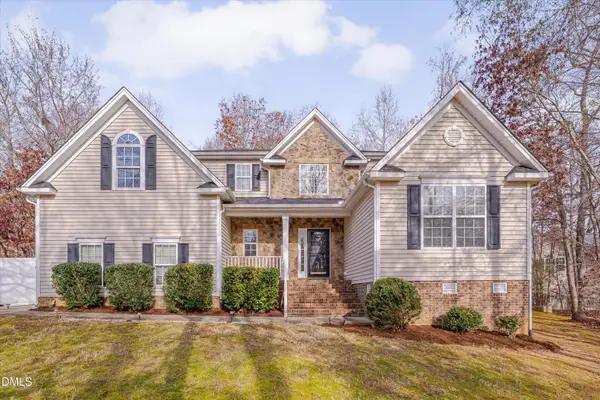 $640,000Pending4 beds 3 baths2,836 sq. ft.
$640,000Pending4 beds 3 baths2,836 sq. ft.2316 Old Forest Drive, Hillsborough, NC 27278
MLS# 10137055Listed by: KELLER WILLIAMS ELITE REALTY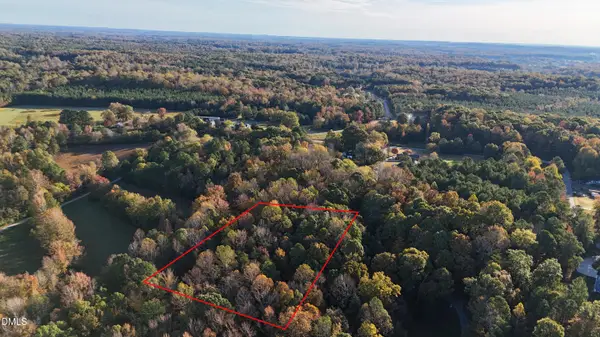 $99,900Pending1.81 Acres
$99,900Pending1.81 Acres00 Watkins Road, Hillsborough, NC 27278
MLS# 10136823Listed by: KELLER WILLIAMS CENTRAL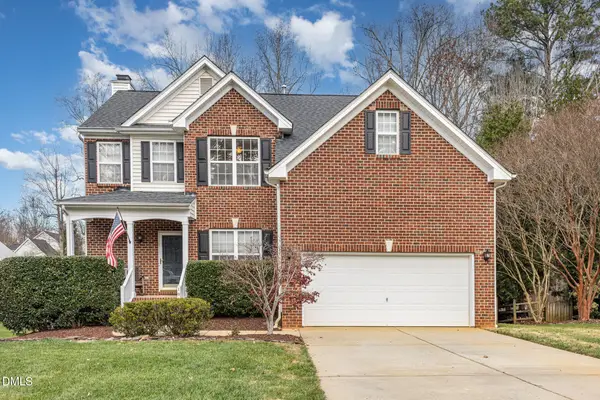 $470,000Pending3 beds 3 baths2,048 sq. ft.
$470,000Pending3 beds 3 baths2,048 sq. ft.1005 Scotsburg Trail, Hillsborough, NC 27278
MLS# 10136699Listed by: LPT REALTY, LLC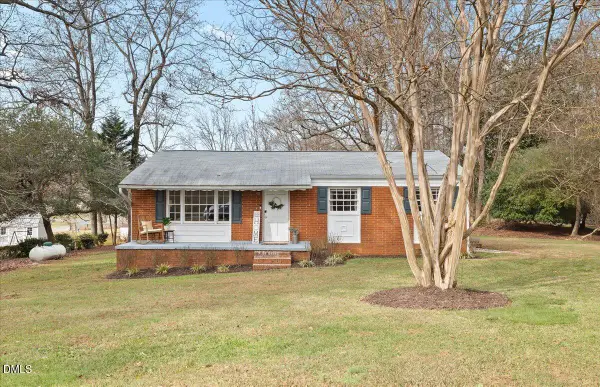 $275,000Active3 beds 1 baths1,093 sq. ft.
$275,000Active3 beds 1 baths1,093 sq. ft.1719 Lawrence Road, Hillsborough, NC 27278
MLS# 10136054Listed by: DAYMARK REALTY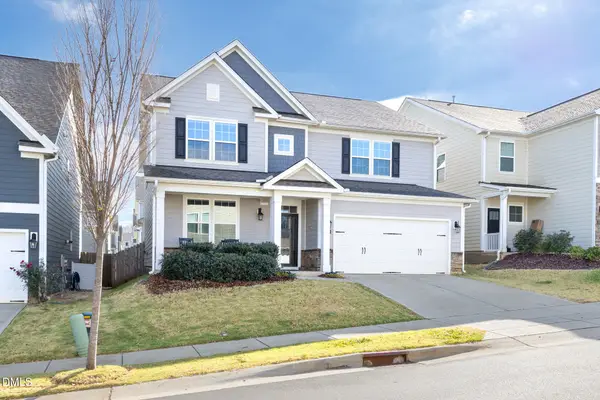 $620,000Active4 beds 3 baths3,237 sq. ft.
$620,000Active4 beds 3 baths3,237 sq. ft.216 Sea Trail Street, Hillsborough, NC 27278
MLS# 10135836Listed by: NEST REALTY OF THE TRIANGLE
