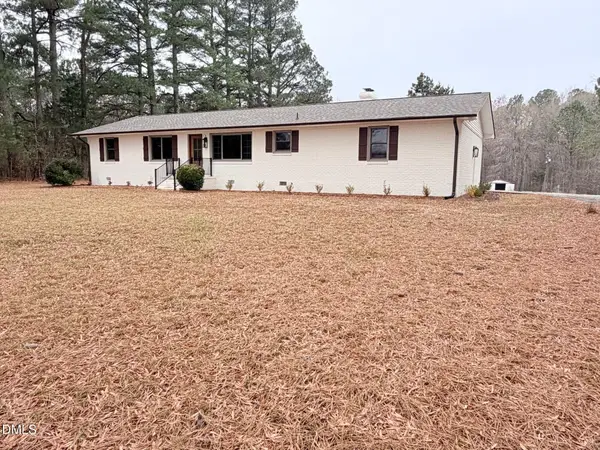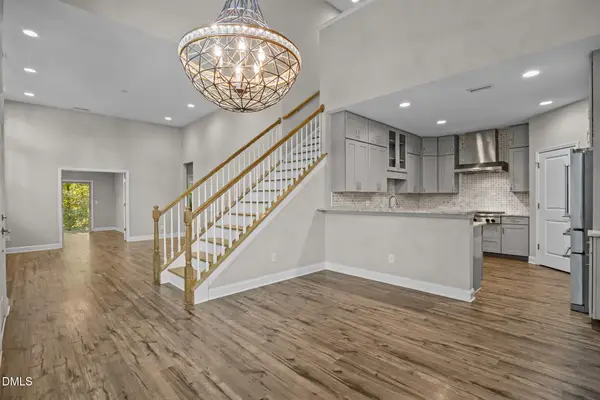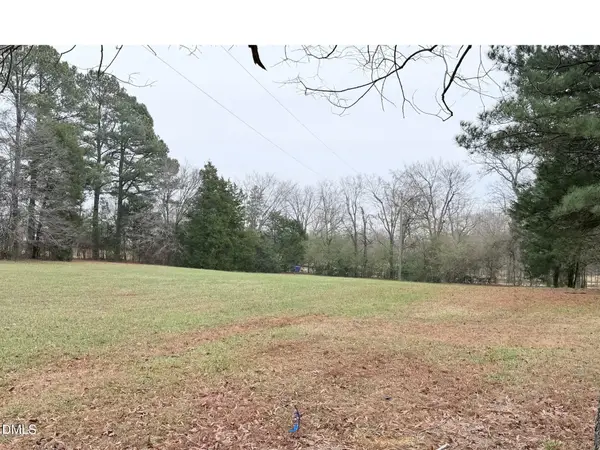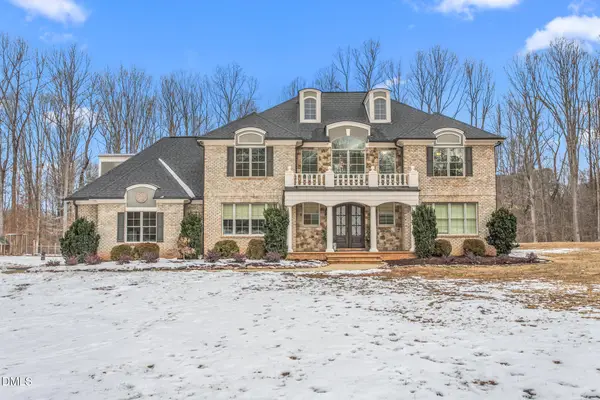6740 St. Marys Road, Hillsborough, NC 27278
Local realty services provided by:ERA Strother Real Estate
6740 St. Marys Road,Hillsborough, NC 27278
$1,110,000
- 4 Beds
- 4 Baths
- 3,317 sq. ft.
- Single family
- Active
Listed by: heidi grable
Office: berkshire hathaway homeservice
MLS#:10130856
Source:RD
Price summary
- Price:$1,110,000
- Price per sq. ft.:$334.64
- Monthly HOA dues:$20
About this home
Talk about perfect! Crafted by Drees Homes, this Branford D model blends timeless architecture with thoughtful luxury on a ten-acre wooded homesite in Hillsborough, just 14 min north of Downtown Durham & Hillsborough! The home's elegant façade opens to soaring 10-foot ceilings, refined millwork, and natural light that defines every space. The two-story family room showcases a wall of windows framing wooded views, while the gourmet kitchen centers around a striking oversized island, premium cabinetry, and professional-grade finishes that elevate everyday living. The first-floor owner's suite offers a serene retreat with a spacious spa bath featuring a freestanding tub, walk-in shower, and dual vanities. A main-level guest suite provides convenience for visitors, while the upper level hosts two additional bedrooms and a generous bonus room and a media room, ideal for a home office or recreation. Outdoor living is celebrated through a 16' x 12' screened porch, with an optional stone fireplace that extends gathering spaces year-round. A three-car side-entry garage, tankless water heater, and lifetime architectural shingles ensure both comfort and lasting quality. Nestled just 14 minutes from Duke University Hospital and Weaver Street Market, this home offers the rare combination of acreage, privacy, and proximity to Durham and Chapel Hill amenities. The setting includes a peaceful rear creek and grade suitable for a walkout basement, blending natural beauty with modern design. This lot can also work for a pool in the future! This new construction residence represents the Drees hallmark—exceptional craftsmanship, curated details, and enduring livability in one of Orange County's most sought-after locations.
Contact an agent
Home facts
- Year built:2026
- Listing ID #:10130856
- Added:104 day(s) ago
- Updated:February 13, 2026 at 01:13 PM
Rooms and interior
- Bedrooms:4
- Total bathrooms:4
- Full bathrooms:3
- Half bathrooms:1
- Living area:3,317 sq. ft.
Heating and cooling
- Cooling:Heat Pump, Zoned
- Heating:Heat Pump, Zoned
Structure and exterior
- Roof:Shingle
- Year built:2026
- Building area:3,317 sq. ft.
- Lot area:10.19 Acres
Schools
- High school:Orange - Orange
- Middle school:Orange - Orange
- Elementary school:Orange - Pathways
Utilities
- Water:Well
- Sewer:Septic Tank
Finances and disclosures
- Price:$1,110,000
- Price per sq. ft.:$334.64
- Tax amount:$1,065
New listings near 6740 St. Marys Road
- New
 $499,000Active3 beds 2 baths1,951 sq. ft.
$499,000Active3 beds 2 baths1,951 sq. ft.605 Open Air Lane, Hillsborough, NC 27278
MLS# 10146374Listed by: DASH CAROLINA - New
 $295,000Active2 beds 3 baths1,238 sq. ft.
$295,000Active2 beds 3 baths1,238 sq. ft.1835 Birmingham Drive, Hillsborough, NC 27278
MLS# 10146217Listed by: FATHOM REALTY NC, LLC - Open Sat, 12 to 2pmNew
 $850,000Active4 beds 3 baths3,256 sq. ft.
$850,000Active4 beds 3 baths3,256 sq. ft.906 Quincy Cottage Road, Hillsborough, NC 27278
MLS# 10146162Listed by: EXP REALTY LLC - New
 $370,000Active3 beds 3 baths1,635 sq. ft.
$370,000Active3 beds 3 baths1,635 sq. ft.2703 Bartlett Circle, Hillsborough, NC 27278
MLS# 10146126Listed by: COLDWELL BANKER - HPW - New
 $400,000Active3 beds 2 baths1,898 sq. ft.
$400,000Active3 beds 2 baths1,898 sq. ft.4223 Efland Cedar Grove Road, Hillsborough, NC 27278
MLS# 10146007Listed by: TRIANGLE REAL ESTATE JOURNAL - New
 $425,000Active3 beds 3 baths2,154 sq. ft.
$425,000Active3 beds 3 baths2,154 sq. ft.6817 Guess Road, Hillsborough, NC 27278
MLS# 10145330Listed by: THE REAL ESTATE CO. NC | VA - New
 $550,000Active3 beds 2 baths2,084 sq. ft.
$550,000Active3 beds 2 baths2,084 sq. ft.2712 Nc 57, Hillsborough, NC 27278
MLS# 10144989Listed by: CANTRELL REAL ESTATE GROUP LLC - New
 $520,000Active3 beds 3 baths2,435 sq. ft.
$520,000Active3 beds 3 baths2,435 sq. ft.440 Monarda Way, Hillsborough, NC 27278
MLS# 10144946Listed by: NEXT STAGE REALTY - New
 $260,000Active4.89 Acres
$260,000Active4.89 AcresLot 6 Nc 57, Hillsborough, NC 27278
MLS# 10144835Listed by: CANTRELL REAL ESTATE GROUP LLC - New
 $1,599,000Active5 beds 5 baths3,884 sq. ft.
$1,599,000Active5 beds 5 baths3,884 sq. ft.5400 Valley Wood Road, Hillsborough, NC 27278
MLS# 10144773Listed by: RE/MAXDIAMOND REALTY

