8200 Bromley Road, Hillsborough, NC 27278
Local realty services provided by:ERA Pacesetters
8200 Bromley Road,Hillsborough, NC 27278
$1,275,000
- 3 Beds
- 5 Baths
- 4,747 sq. ft.
- Single family
- Pending
Listed by: beth louden
Office: leland little properties, llc.
MLS#:10105026
Source:RD
Price summary
- Price:$1,275,000
- Price per sq. ft.:$268.59
About this home
NOTE: PRICED BELOW TAX VALUE! Beautiful Bromley is a private French Chateau style estate on 7+ acres along the Little River. Inspired by the late owners' European travels, it was designed by Texas firm Clothier and Sullivan Associates , built by esteemed local Paramount Builders with lovely curated landscape design by North Carolina's renown designer Chip Calloway and Associates; retaining walls engineered by Ace Solutions. Your private gate opens to a meandering paved driveway lined by shading deciduous trees and evergreens, to an impressive circular entry. Friendly checkerboard patterned green and white marble tiles welcome you in the open-hearted foyer. Cherry hardwood floors and abundant windows grace the adjoining library, dining and great rooms. The main level primary is generously-sized with views and access to verdant veranda plus a surprise spiral staircase to what was enjoyed as a library and music room. A modest perfectly situated kitchen hosts breakfast room, gathering room with fireplace and access to another veranda perfect for grilling, entertaining, relaxing while enjoying long views of the vibrant backyard landscape. Upstairs you'll find a 'bridge-walk' to two additional ensuite bedrooms with dreamy views. Enjoy a walk through the green gardens to a path that winds to the Little River. Commune with its habitants and rippling waters.
This location boasts a 17 min drive to Duke, a 25 minute drive to Chapel Hill and RDU, 10 minute drive to Historic Happening Hillsborough, and not far from the Triad too. One of Durham County's favorites, Little River Regional Park and Natural Area is just a stones throw away!
No Property Disclosures are required of Seller. Offers to be written to G. Rhodes Craver, Trustee of the William Johnston Trust. Property is priced to sell as-is, where-is; inspections are welcome. Tax value is 2025; tax amount is 2024. New Carpet and LVP, Interior Paint, well-tended and established landscaping, 2018 roof, no HOA!
Contact an agent
Home facts
- Year built:1989
- Listing ID #:10105026
- Added:188 day(s) ago
- Updated:December 28, 2025 at 10:56 PM
Rooms and interior
- Bedrooms:3
- Total bathrooms:5
- Full bathrooms:4
- Half bathrooms:1
- Living area:4,747 sq. ft.
Heating and cooling
- Cooling:Central Air, Electric, Heat Pump, Wall Unit(s)
- Heating:Central, Electric, Fireplace(s), Forced Air, Heat Pump
Structure and exterior
- Roof:Shingle
- Year built:1989
- Building area:4,747 sq. ft.
- Lot area:7.23 Acres
Schools
- High school:Durham - Northern
- Middle school:Durham - Carrington
- Elementary school:Durham - Mangum
Utilities
- Water:Private, Well
- Sewer:Septic Tank
Finances and disclosures
- Price:$1,275,000
- Price per sq. ft.:$268.59
- Tax amount:$10,092
New listings near 8200 Bromley Road
- New
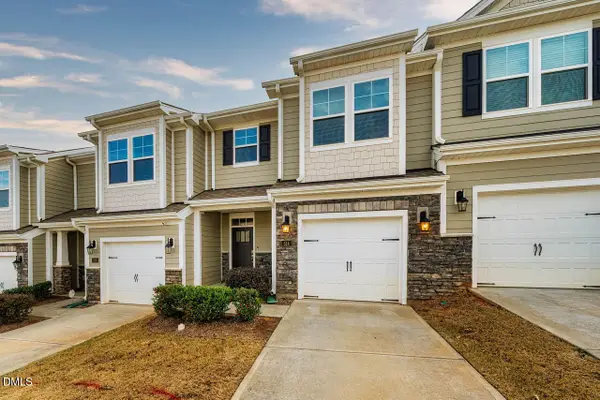 $349,000Active3 beds 3 baths1,757 sq. ft.
$349,000Active3 beds 3 baths1,757 sq. ft.514 Watermill Way, Hillsborough, NC 27278
MLS# 10138130Listed by: KELLER WILLIAMS CENTRAL - New
 $375,000Active3 beds 3 baths1,831 sq. ft.
$375,000Active3 beds 3 baths1,831 sq. ft.3910 Nc 86 S, Hillsborough, NC 27278
MLS# 10138096Listed by: INHABIT REAL ESTATE  $899,247Pending5 beds 5 baths3,771 sq. ft.
$899,247Pending5 beds 5 baths3,771 sq. ft.2085 Kelsey Court, Hillsborough, NC 27278
MLS# 10138063Listed by: DREES HOMES $996,182Pending5 beds 5 baths3,711 sq. ft.
$996,182Pending5 beds 5 baths3,711 sq. ft.2109 Kelsey Court, Hillsborough, NC 27278
MLS# 10138068Listed by: DREES HOMES- New
 $359,900Active3 beds 3 baths1,925 sq. ft.
$359,900Active3 beds 3 baths1,925 sq. ft.207 Monarda Way, Hillsborough, NC 27278
MLS# 10137874Listed by: COLDWELL BANKER HPW 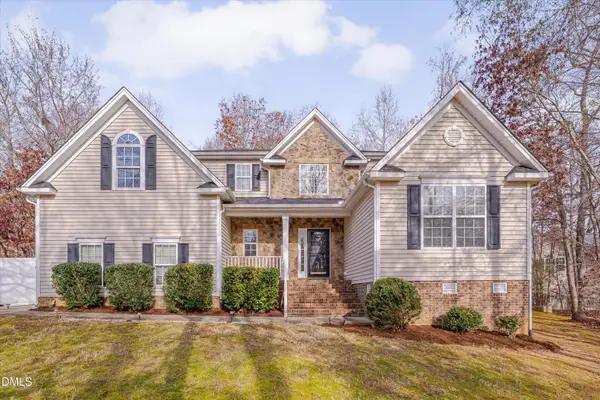 $640,000Pending4 beds 3 baths2,836 sq. ft.
$640,000Pending4 beds 3 baths2,836 sq. ft.2316 Old Forest Drive, Hillsborough, NC 27278
MLS# 10137055Listed by: KELLER WILLIAMS ELITE REALTY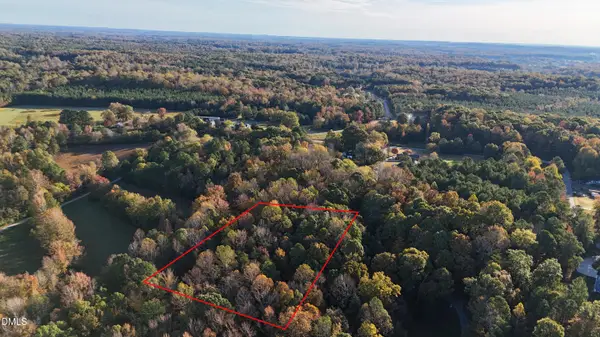 $99,900Pending1.81 Acres
$99,900Pending1.81 Acres00 Watkins Road, Hillsborough, NC 27278
MLS# 10136823Listed by: KELLER WILLIAMS CENTRAL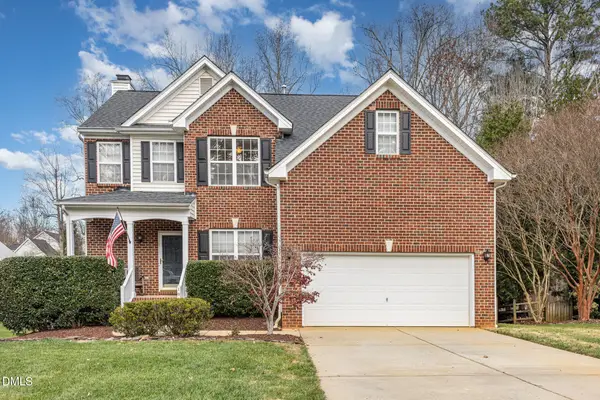 $470,000Pending3 beds 3 baths2,048 sq. ft.
$470,000Pending3 beds 3 baths2,048 sq. ft.1005 Scotsburg Trail, Hillsborough, NC 27278
MLS# 10136699Listed by: LPT REALTY, LLC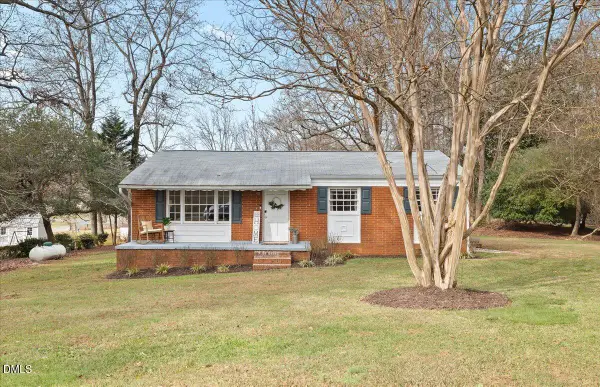 $275,000Active3 beds 1 baths1,093 sq. ft.
$275,000Active3 beds 1 baths1,093 sq. ft.1719 Lawrence Road, Hillsborough, NC 27278
MLS# 10136054Listed by: DAYMARK REALTY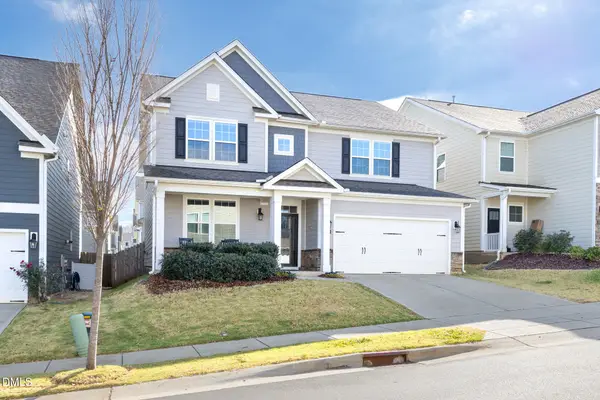 $620,000Active4 beds 3 baths3,237 sq. ft.
$620,000Active4 beds 3 baths3,237 sq. ft.216 Sea Trail Street, Hillsborough, NC 27278
MLS# 10135836Listed by: NEST REALTY OF THE TRIANGLE
