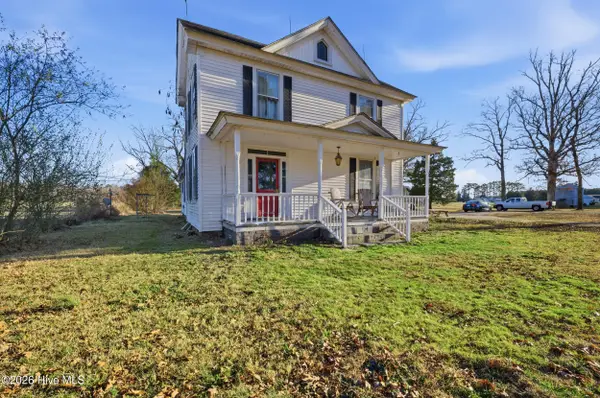- ERA
- North Carolina
- Hobbsville
- 4136 Virginia Road
4136 Virginia Road, Hobbsville, NC 27946
Local realty services provided by:ERA Strother Real Estate
4136 Virginia Road,Hobbsville, NC 27946
$265,000
- 4 Beds
- 2 Baths
- 1,495 sq. ft.
- Single family
- Active
Listed by: kalynn wachs
Office: real broker llc.
MLS#:100527820
Source:NC_CCAR
Price summary
- Price:$265,000
- Price per sq. ft.:$177.26
About this home
Modern meets country charm with this updated country home. Home features a stunning dine-in kitchen complete with granite countertops, soft-close cabinetry, subway tile backsplash, stainless steel appliances, and even a convenient pot filler above the stove. The open layout highlights updated LVP flooring, a spacious utility room for extra storage, and a large main bedroom with an en-suite bath featuring a double vanity and an oversized walk-in closet. Step outside to your own private retreat, an outdoor paver patio with a fireplace, a spacious fenced in yard, and an inviting swimming pool make it perfect for summer fun. The property also boasts a large detached garage and additional storage with electric and plumbing already in place to make it into a fantastic mother-in-law suite. This home truly has it all, style, function, and outdoor living. Don't miss your chance to make it yours.
Contact an agent
Home facts
- Year built:1955
- Listing ID #:100527820
- Added:166 day(s) ago
- Updated:February 11, 2026 at 11:22 AM
Rooms and interior
- Bedrooms:4
- Total bathrooms:2
- Full bathrooms:2
- Living area:1,495 sq. ft.
Heating and cooling
- Cooling:Central Air
- Heating:Electric, Heat Pump, Heating
Structure and exterior
- Roof:Architectural Shingle
- Year built:1955
- Building area:1,495 sq. ft.
- Lot area:0.5 Acres
Schools
- High school:John A. Holmes High
- Middle school:Chowan Middle
- Elementary school:White Oak/D F Walker
Utilities
- Water:Water Connected
Finances and disclosures
- Price:$265,000
- Price per sq. ft.:$177.26
New listings near 4136 Virginia Road
 $259,000Active5 beds 3 baths1,620 sq. ft.
$259,000Active5 beds 3 baths1,620 sq. ft.37 Zion Road, Hobbsville, NC 27946
MLS# 100549487Listed by: COAST TO BAY REALTY $369,000Active3 beds 2 baths1,716 sq. ft.
$369,000Active3 beds 2 baths1,716 sq. ft.397 Spivey Road, Hobbsville, NC 27946
MLS# 100540249Listed by: CENTURY 21 LAND AND HOME REALTY, LLC $101,500Active6.75 Acres
$101,500Active6.75 Acres1002 Acorn Hill Road, Hobbsville, NC 27946
MLS# 100509549Listed by: BERKSHIRE HATHAWAY HOMESERVICES RW TOWNE REALTY/MOYOCK

