1057 Tide Ridge Drive, Holden Beach, NC 28462
Local realty services provided by:ERA Strother Real Estate
1057 Tide Ridge Drive,Holden Beach, NC 28462
$1,300,000
- 5 Beds
- 6 Baths
- 2,701 sq. ft.
- Single family
- Pending
Listed by: beth suggs
Office: coastal development & realty
MLS#:100541969
Source:NC_CCAR
Price summary
- Price:$1,300,000
- Price per sq. ft.:$481.3
About this home
Welcome to your new home at 1057 Tide Ridge Drive in beautiful Holden Beach, North Carolina in the Pointe West Community! You'll be captivated by the stunning views that grace every room in this exquisite five-bedroom, six-bath residence.
Begin your journey with the convenience of a three-stop elevator, ensuring easy access to all levels. Enjoy incredible vistas from the second floor, where the open floor plan invites large family gatherings around the cozy fireplace on chilly winter days.
The chef's kitchen is a dream come true, featuring a new GE Monogram range/oven, granite countertops, and stainless steel appliances.
Imagine lying in bed and watching boats glide down the Intracoastal Waterway or waking up to the soothing sights of the ocean from the opposite side.
Designed in a reverse floor plan, this home includes an office nook with an ocean view, perfect for working or studying. The first floor offers four spacious bedrooms, three full baths, a half-bath, a laundry room, and a comfortable sitting area.
Step outside to your private oasis with a heated pool in the backyard, ideal for relaxing and enjoying the North Carolina sunshine. Point West is a fantastic neighborhood, complete with a private day dock on the Intracoastal Waterway and exclusive beach access.
Whether you're searching for your forever home or an investment property with strong rental potential, 1057 Tide Ridge Drive is an exceptional choice. Schedule your private showing today!
Note:
Updates in 2024/2025
Heater added to pool
New GE Monogram Range/Oven
New Water Heater
New Upstairs HVAC System
Gross Rental Income:
2024 $65,128
2025 $55,563
Projected revenue pre-booked for 2026 is $44,245.
Average monthly Operating Costs: $1,069 + $620 per clean during rental season.
Contact an agent
Home facts
- Year built:2005
- Listing ID #:100541969
- Added:52 day(s) ago
- Updated:January 10, 2026 at 09:01 AM
Rooms and interior
- Bedrooms:5
- Total bathrooms:6
- Full bathrooms:4
- Half bathrooms:2
- Living area:2,701 sq. ft.
Heating and cooling
- Cooling:Central Air, Heat Pump
- Heating:Electric, Heat Pump, Heating
Structure and exterior
- Roof:Shingle
- Year built:2005
- Building area:2,701 sq. ft.
- Lot area:0.27 Acres
Schools
- High school:West Brunswick
- Middle school:Cedar Grove
- Elementary school:Virginia Williamson
Utilities
- Water:Water Connected
- Sewer:Sewer Connected
Finances and disclosures
- Price:$1,300,000
- Price per sq. ft.:$481.3
New listings near 1057 Tide Ridge Drive
- New
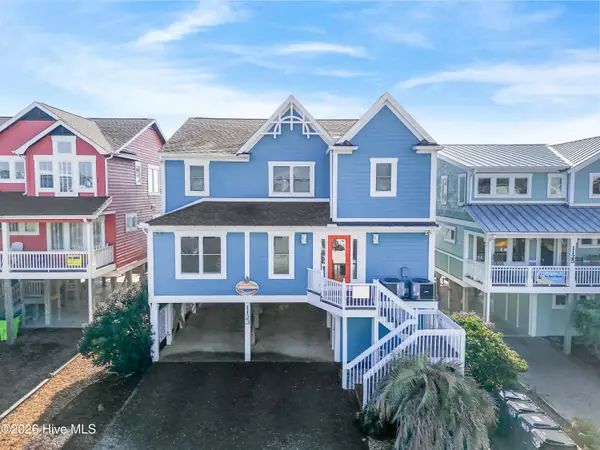 $2,750,000Active7 beds 6 baths3,606 sq. ft.
$2,750,000Active7 beds 6 baths3,606 sq. ft.1123 Ocean Boulevard W, Holden Beach, NC 28462
MLS# 100548422Listed by: COASTAL DEVELOPMENT & REALTY - New
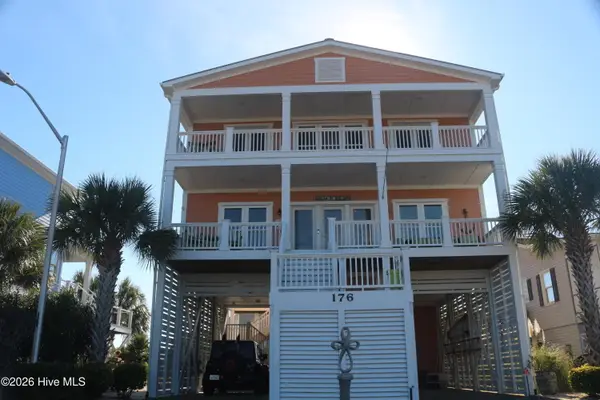 $1,375,000Active3 beds 3 baths2,100 sq. ft.
$1,375,000Active3 beds 3 baths2,100 sq. ft.176 Greensboro Street, Holden Beach, NC 28462
MLS# 100547870Listed by: PROACTIVE REAL ESTATE - New
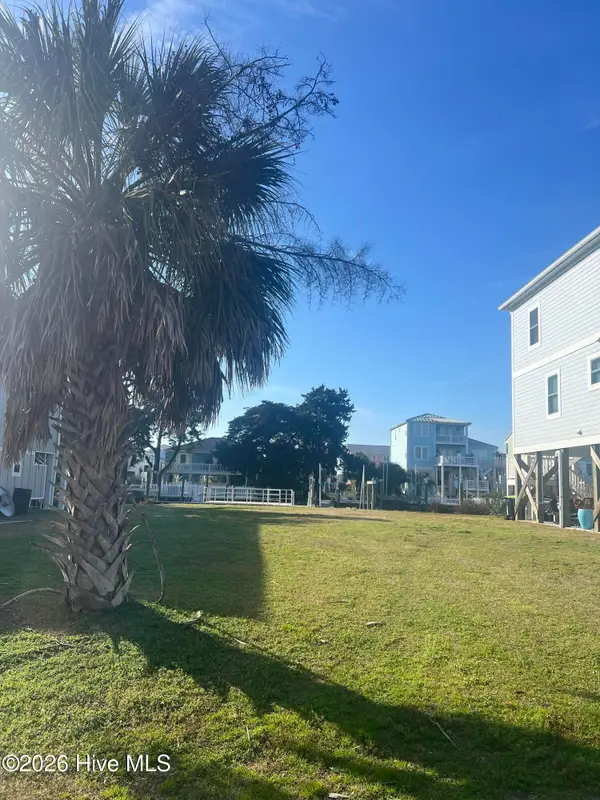 $540,000Active0.11 Acres
$540,000Active0.11 Acres141 Tuna Drive, Holden Beach, NC 28462
MLS# 100547792Listed by: COASTAL DEVELOPMENT & REALTY - New
 $1,450,000Active5 beds 3 baths1,900 sq. ft.
$1,450,000Active5 beds 3 baths1,900 sq. ft.550 Ocean Boulevard W, Holden Beach, NC 28462
MLS# 100547553Listed by: PROACTIVE REAL ESTATE - New
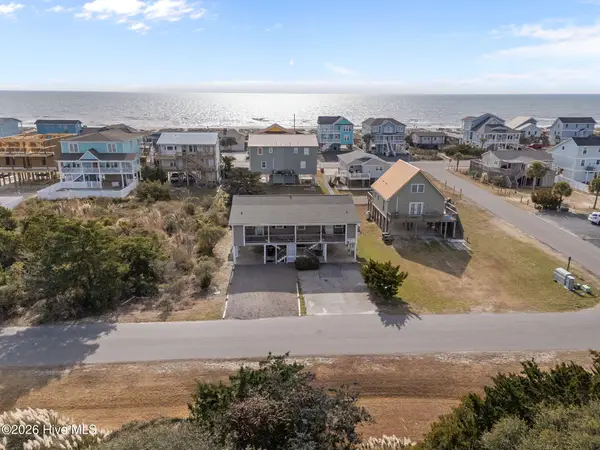 $395,000Active2 beds 1 baths701 sq. ft.
$395,000Active2 beds 1 baths701 sq. ft.347 Brunswick Avenue W # 2, Holden Beach, NC 28462
MLS# 100547395Listed by: FATHOM REALTY NC LLC - New
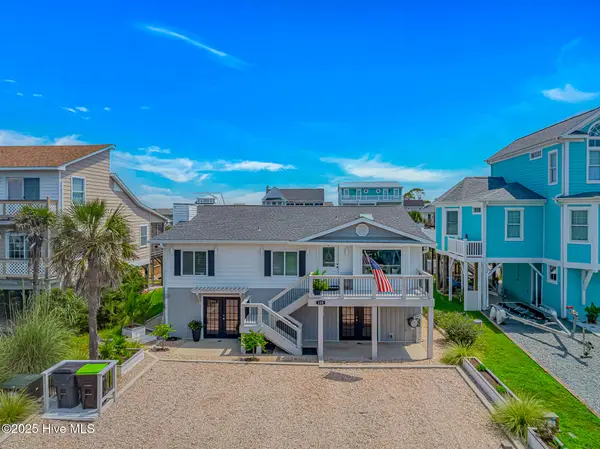 $799,000Active3 beds 2 baths1,840 sq. ft.
$799,000Active3 beds 2 baths1,840 sq. ft.126 Fayetteville Street, Holden Beach, NC 28462
MLS# 100547070Listed by: WAVE BEACH REALTY, LLC 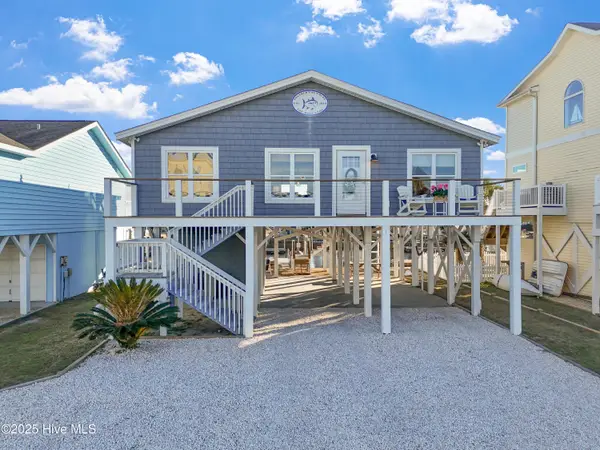 $928,000Active4 beds 2 baths1,430 sq. ft.
$928,000Active4 beds 2 baths1,430 sq. ft.122 Sanford Street, Holden Beach, NC 28462
MLS# 100546452Listed by: PROACTIVE REAL ESTATE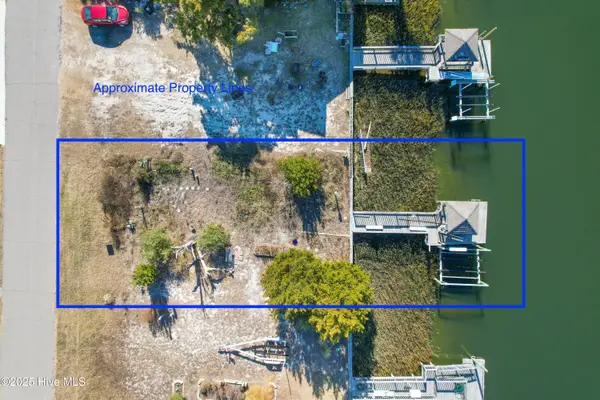 $475,000Active0.11 Acres
$475,000Active0.11 Acres115 Raleigh Street, Holden Beach, NC 28462
MLS# 100546228Listed by: PROACTIVE REAL ESTATE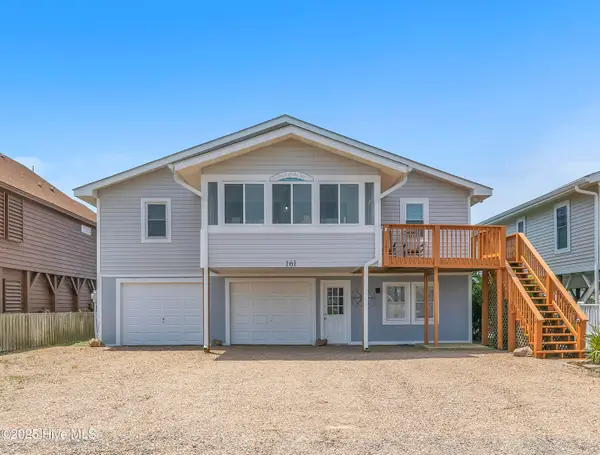 $1,050,000Active4 beds 2 baths1,280 sq. ft.
$1,050,000Active4 beds 2 baths1,280 sq. ft.161 High Point Street, Holden Beach, NC 28462
MLS# 100545312Listed by: RE/MAX AT THE BEACH / HOLDEN BEACH $490,000Pending0.11 Acres
$490,000Pending0.11 Acres408 Ocean Boulevard W, Holden Beach, NC 28462
MLS# 100545296Listed by: PROACTIVE REAL ESTATE
