118 Lions Paw Street, Holden Beach, NC 28462
Local realty services provided by:ERA Strother Real Estate
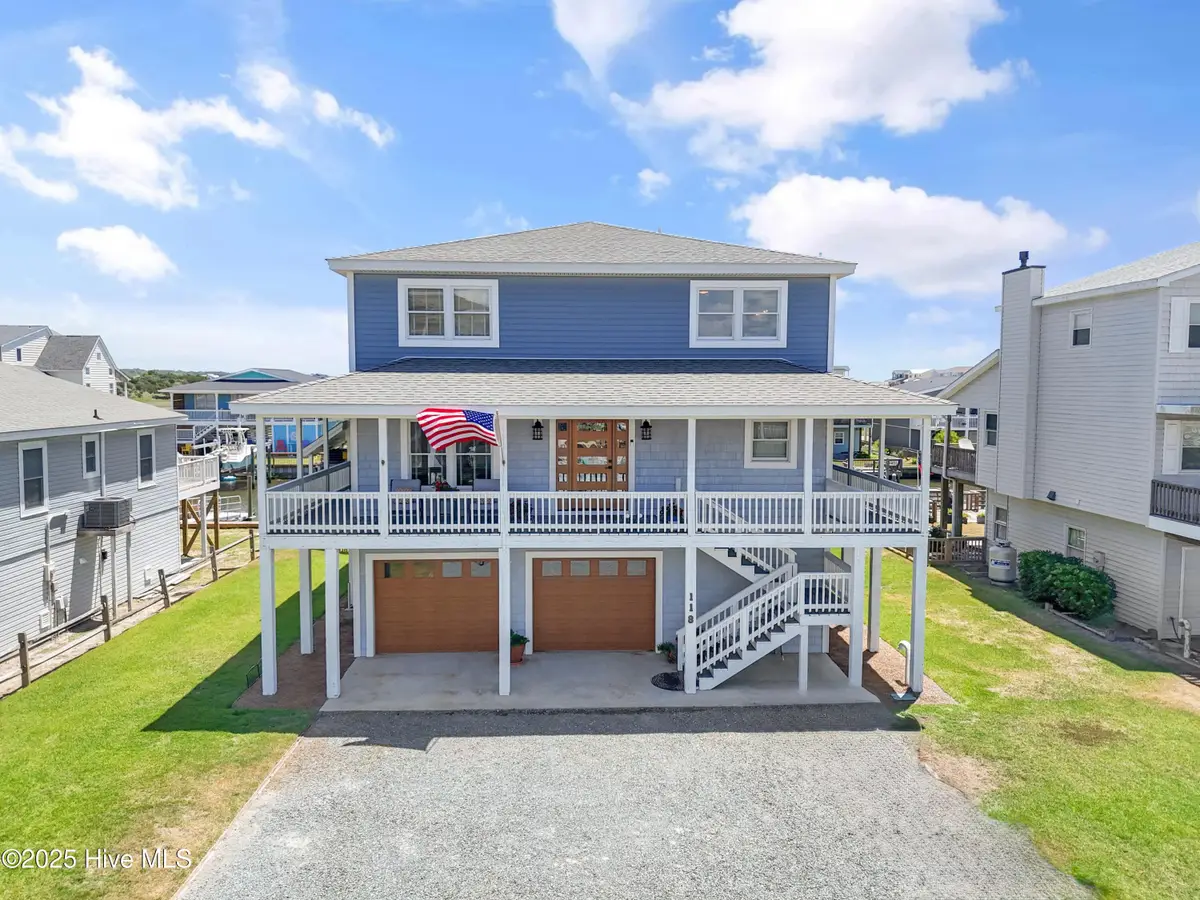

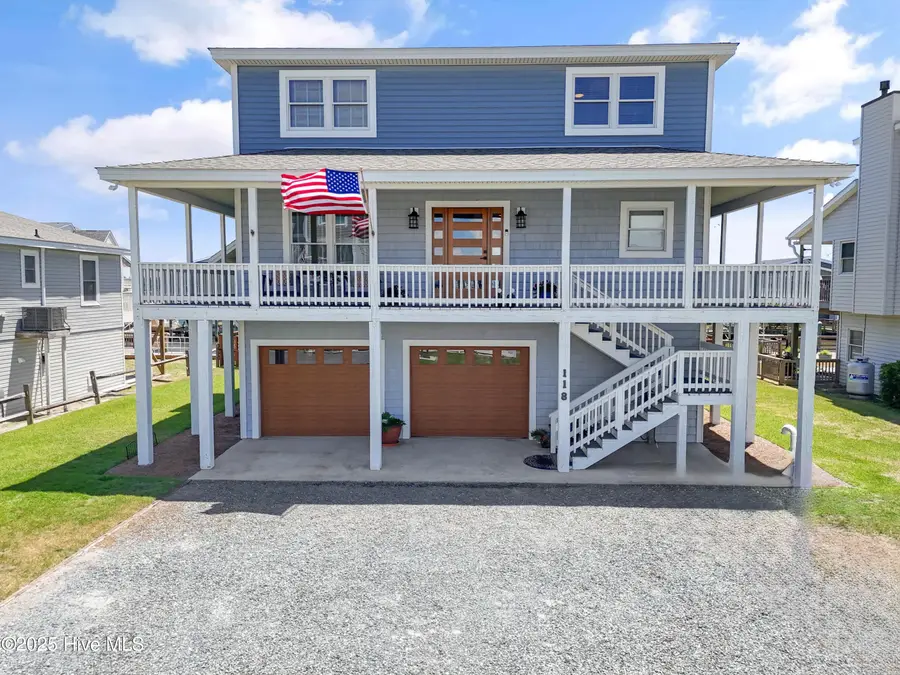
118 Lions Paw Street,Holden Beach, NC 28462
$1,350,000
- 5 Beds
- 4 Baths
- 2,504 sq. ft.
- Single family
- Pending
Listed by:greg a williams
Office:proactive real estate
MLS#:100517216
Source:NC_CCAR
Price summary
- Price:$1,350,000
- Price per sq. ft.:$539.14
About this home
Welcome home to 118 Lions Paw—a one-of-a-kind property located on an oversized 75' wide deep-water canal lot on award winning Holden Beach. Boasting 5 bedrooms, 3.5 bathrooms, and over 2,500 sq. ft. there's plenty of space for the whole family. A 12,000 lb boat lift and floating dock are already in place, so you can be cruising or fishing the Intracoastal Waterway in just minutes. The public beach access is also just a short stroll up the road. Walk through the front door into a beautifully renovated kitchen featuring quartz countertops and backsplash, a waterfall island, stainless steel appliances including double oven with air fryer, drawer microwave, and built-in mini fridge. The open floor plan flows into a spacious living area with resurfaced white oak hardwood floors, updated fixtures, and a clean, modern aesthetic. Also on the main level: a renovated master suite, formal dining room, powder room, and laundry area. A full wraparound porch extends around the home, creating the perfect spot to enjoy your morning coffee, evening cocktails, and Ocean breezes all day long. Holden Beach is South facing, which provides spectacular sunrises and sunsets year-round. Upstairs you will find the additional 4 guest bedrooms and two full bathrooms. The ground level features ample entertainment space, a spacious two-car garage plus an oversized storage room—ideal for a workshop or to store your beach gear. A few of the many updates and upgrades this home offers include: A fully renovated kitchen, master bath with tile shower, powder room, two new HVAC units (2024 and 2025), new canal deck (2024), windows & siding (2019), resurfaced oak hardwood floors, and outdoor shower (2025). Holden Beach is located conveniently between Wilmington and Myrtle Beach. Properties such as this don't come along often, come and take a look for yourself today before it's gone!
Contact an agent
Home facts
- Year built:1986
- Listing Id #:100517216
- Added:42 day(s) ago
- Updated:August 09, 2025 at 07:44 AM
Rooms and interior
- Bedrooms:5
- Total bathrooms:4
- Full bathrooms:3
- Half bathrooms:1
- Living area:2,504 sq. ft.
Heating and cooling
- Cooling:Central Air
- Heating:Electric, Heat Pump, Heating
Structure and exterior
- Roof:Shingle
- Year built:1986
- Building area:2,504 sq. ft.
- Lot area:0.17 Acres
Schools
- High school:West Brunswick
- Middle school:Cedar Grove
- Elementary school:Virginia Williamson
Utilities
- Water:Municipal Water Available, Water Connected
- Sewer:Sewer Connected
Finances and disclosures
- Price:$1,350,000
- Price per sq. ft.:$539.14
- Tax amount:$4,653 (2024)
New listings near 118 Lions Paw Street
- New
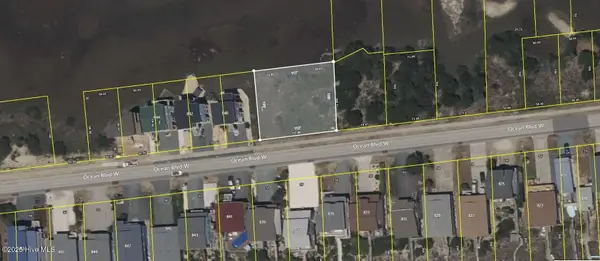 $499,000Active0.26 Acres
$499,000Active0.26 Acres836 & 838 Ocean Boulevard W, Holden Beach, NC 28462
MLS# 100523906Listed by: RE/MAX AT THE BEACH / HOLDEN BEACH - New
 $825,000Active3 beds 2 baths1,270 sq. ft.
$825,000Active3 beds 2 baths1,270 sq. ft.117 Salisbury Street, Holden Beach, NC 28462
MLS# 100523858Listed by: NEXT AVENUE REALTY - Open Sun, 1 to 3pmNew
 $1,295,000Active4 beds 4 baths2,016 sq. ft.
$1,295,000Active4 beds 4 baths2,016 sq. ft.1130 Ocean Boulevard W, Holden Beach, NC 28462
MLS# 100523560Listed by: PROACTIVE REAL ESTATE 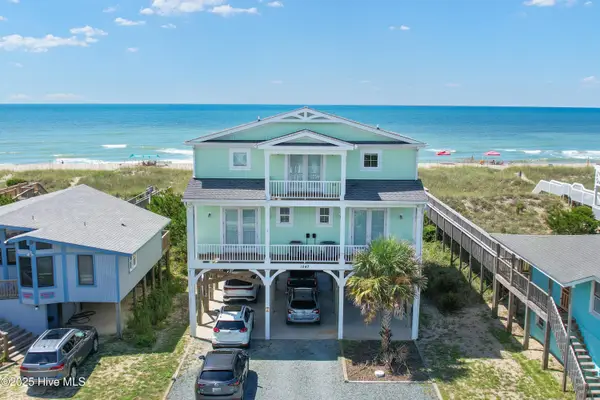 $2,200,000Pending5 beds 5 baths2,664 sq. ft.
$2,200,000Pending5 beds 5 baths2,664 sq. ft.1047 Ocean Boulevard W, Holden Beach, NC 28462
MLS# 100523169Listed by: PROACTIVE REAL ESTATE $995,000Active4 beds 1 baths1,008 sq. ft.
$995,000Active4 beds 1 baths1,008 sq. ft.287 Ocean Boulevard E, Holden Beach, NC 28462
MLS# 100521832Listed by: RE/MAX AT THE BEACH / HOLDEN BEACH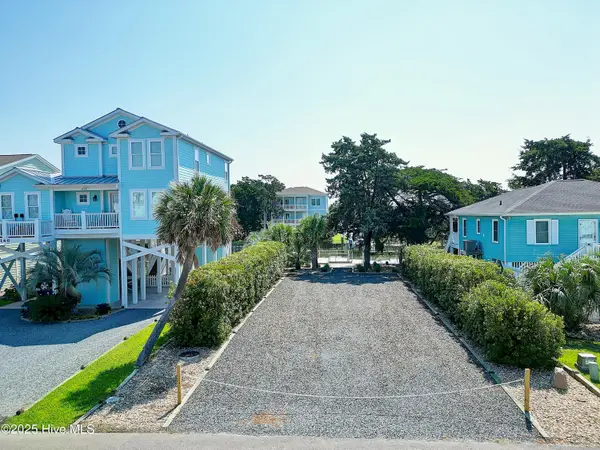 $600,000Active0.12 Acres
$600,000Active0.12 Acres144 Marlin Drive, Holden Beach, NC 28462
MLS# 100521655Listed by: PROACTIVE REAL ESTATE $899,000Active3 beds 2 baths1,409 sq. ft.
$899,000Active3 beds 2 baths1,409 sq. ft.108 Tarpon Drive, Holden Beach, NC 28462
MLS# 100520391Listed by: COASTAL DEVELOPMENT & REALTY $819,000Pending4 beds 2 baths1,152 sq. ft.
$819,000Pending4 beds 2 baths1,152 sq. ft.112 Lions Paw, Holden Beach, NC 28462
MLS# 100520385Listed by: RE/MAX AT THE BEACH / HOLDEN BEACH $375,000Pending0.12 Acres
$375,000Pending0.12 Acres862 Ocean Boulevard W, Holden Beach, NC 28462
MLS# 100520064Listed by: PROACTIVE REAL ESTATE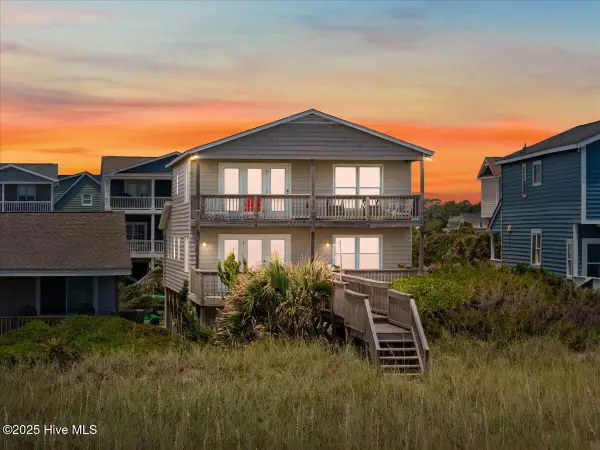 $1,525,000Active5 beds 4 baths2,224 sq. ft.
$1,525,000Active5 beds 4 baths2,224 sq. ft.877 Ocean Boulevard W, Holden Beach, NC 28462
MLS# 100520015Listed by: KELLER WILLIAMS INNOVATE-OKI

