118 Seaside Street, Holden Beach, NC 28462
Local realty services provided by:ERA Strother Real Estate
Listed by: mcneely group
Office: landmark sotheby's international realty
MLS#:100504393
Source:NC_CCAR
Price summary
- Price:$720,000
- Price per sq. ft.:$518.73
About this home
Perfectly positioned on the island's west end, this beautifully updated island home offers ocean, Intracoastal Waterway, and salt marsh views along with exclusive access to a private beach entrance reserved for Seaside Street residents - located just seven homes away.
The well designed floor plan provides excellent functionality across two levels. On the first level you'll find two bedrooms including a bunk bed area plus a large bedroom and a shared full bathroom. The second floor features the spacious main living area, modern kitchen, two additional bedrooms, and a shared bathroom along with access to the front and back porches.
The updated kitchen showcases granite countertops, a functional peninsula, ample cabinet storage with under-cabinet lighting, and a custom built-in bench for dining. Adjacent is a screened porch with water views, perfect for coastal breezes and al fresco dining. The living room opens to an additional screened porch and front deck, offering peaceful outdoor spaces.
Practical amenities include an exterior lift for easy luggage transport, a spacious hot/cold outdoor shower, and an oversized garage with abundant storage. Recent updates include a roof replacement (2020 fortified roof) and HVAC update (2022), ensuring worry-free ownership.
The home's cul-de-sac adjacent location ensures privacy with no rear neighbors. Situated on a quiet street with a mix of full-time residences and vacation homes, the property enjoys quick access to local restaurants, shopping, fresh seafood markets, the public boat launch near Holden Beach Bridge, and championship golf courses just minutes away.
With its privileged beach access just a short walk away and premium finishes throughout, this turnkey property delivers the ultimate coastal lifestyle as an investment property, second home, or year-round residence.
Contact an agent
Home facts
- Year built:1978
- Listing ID #:100504393
- Added:300 day(s) ago
- Updated:February 25, 2026 at 11:30 AM
Rooms and interior
- Bedrooms:4
- Total bathrooms:2
- Full bathrooms:2
- Living area:1,388 sq. ft.
Heating and cooling
- Cooling:Central Air
- Heating:Electric, Heat Pump, Heating
Structure and exterior
- Roof:Architectural Shingle
- Year built:1978
- Building area:1,388 sq. ft.
- Lot area:0.11 Acres
Schools
- High school:West Brunswick
- Middle school:Cedar Grove
- Elementary school:Virginia Williamson
Finances and disclosures
- Price:$720,000
- Price per sq. ft.:$518.73
New listings near 118 Seaside Street
- New
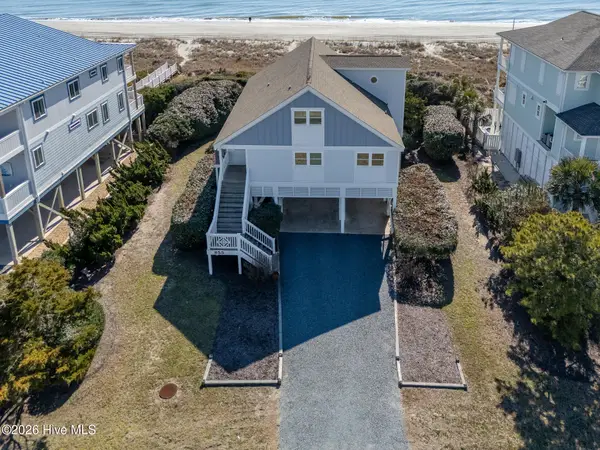 $2,200,000Active4 beds 4 baths2,521 sq. ft.
$2,200,000Active4 beds 4 baths2,521 sq. ft.855 Ocean Boulevard W, Holden Beach, NC 28462
MLS# 100556011Listed by: HOBBS REALTY, INC. - New
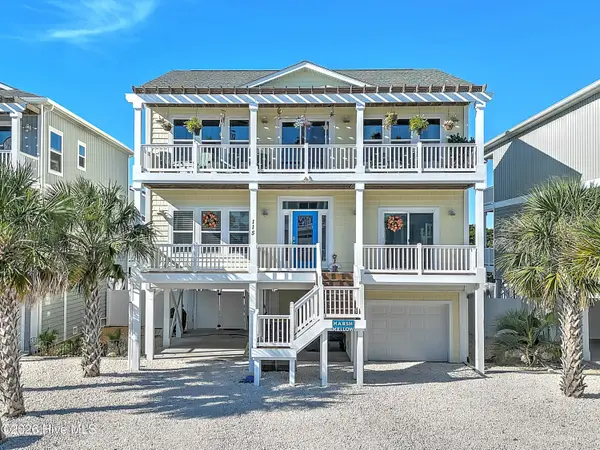 $1,450,000Active5 beds 6 baths2,788 sq. ft.
$1,450,000Active5 beds 6 baths2,788 sq. ft.115 Deal Drive, Holden Beach, NC 28462
MLS# 100555702Listed by: PROACTIVE REAL ESTATE 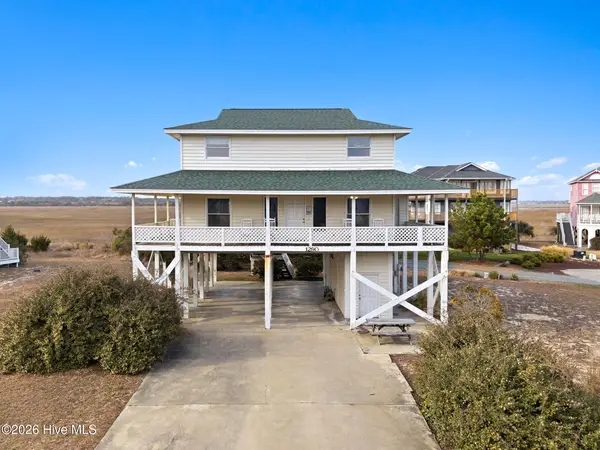 $769,900Pending4 beds 3 baths1,958 sq. ft.
$769,900Pending4 beds 3 baths1,958 sq. ft.1290 Ocean Boulevard W, Holden Beach, NC 28462
MLS# 100555557Listed by: PROACTIVE REAL ESTATE- New
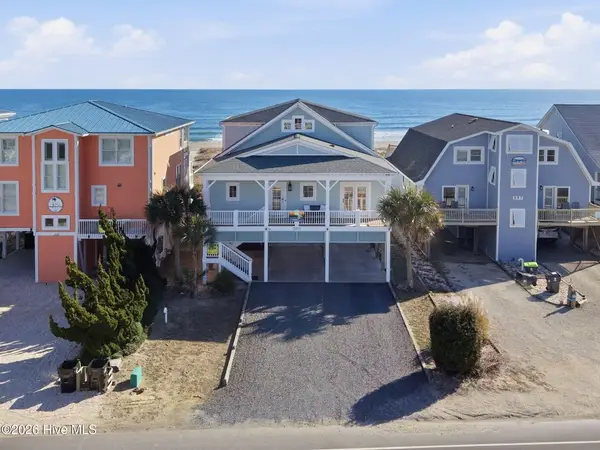 $2,495,000Active5 beds 5 baths2,760 sq. ft.
$2,495,000Active5 beds 5 baths2,760 sq. ft.595 Ocean Boulevard W, Holden Beach, NC 28462
MLS# 100555473Listed by: PROACTIVE REAL ESTATE - New
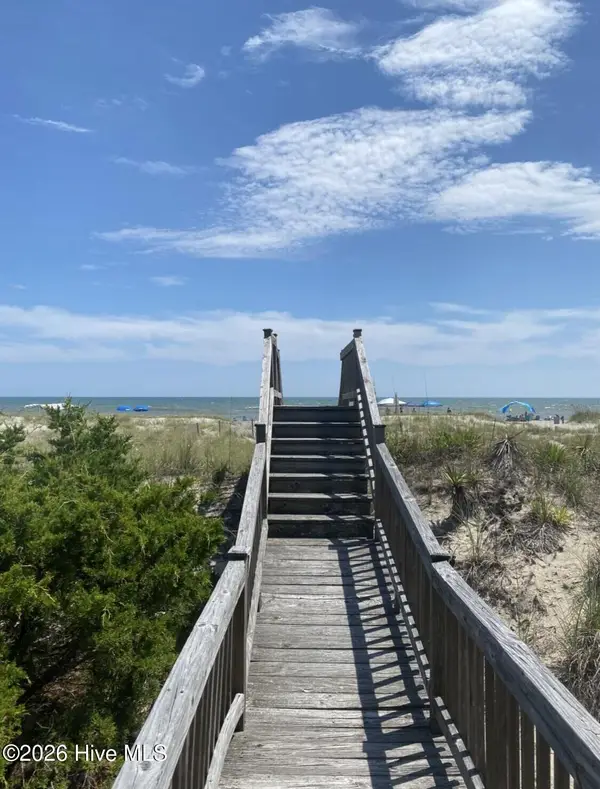 $1,250,000Active0.31 Acres
$1,250,000Active0.31 Acres355 Ocean Boulevard W, Holden Beach, NC 28462
MLS# 100555127Listed by: BEYCOME BROKERAGE REALTY LLC - New
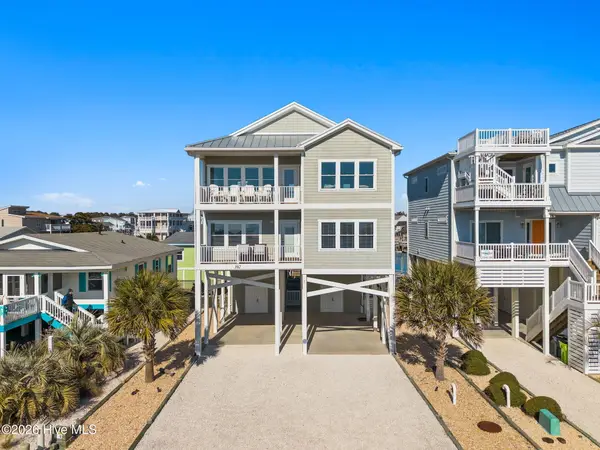 $1,497,000Active3 beds 4 baths2,504 sq. ft.
$1,497,000Active3 beds 4 baths2,504 sq. ft.392 Ocean Boulevard W, Holden Beach, NC 28462
MLS# 100555015Listed by: PROACTIVE REAL ESTATE - New
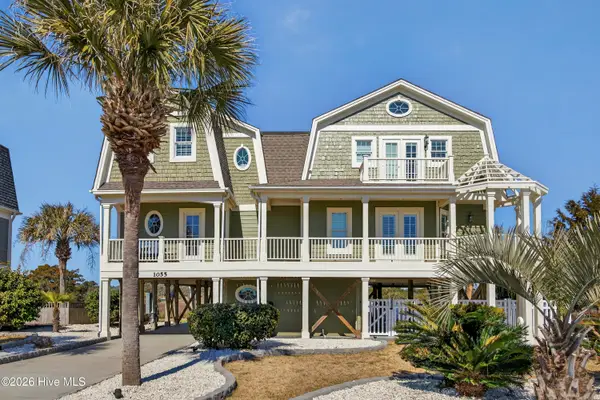 $1,700,000Active5 beds 6 baths3,238 sq. ft.
$1,700,000Active5 beds 6 baths3,238 sq. ft.1055 Tide Ridge Drive, Holden Beach, NC 28462
MLS# 100554981Listed by: RE/MAX EXECUTIVE - New
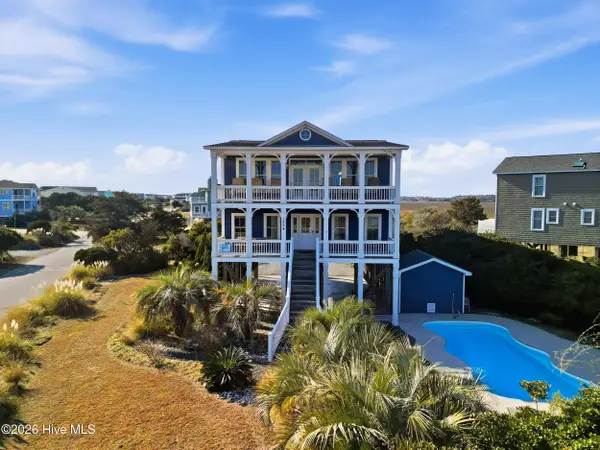 $1,550,000Active5 beds 4 baths2,034 sq. ft.
$1,550,000Active5 beds 4 baths2,034 sq. ft.1254 Ocean Boulevard W, Holden Beach, NC 28462
MLS# 100554958Listed by: PROACTIVE REAL ESTATE - Open Sat, 12 to 2pmNew
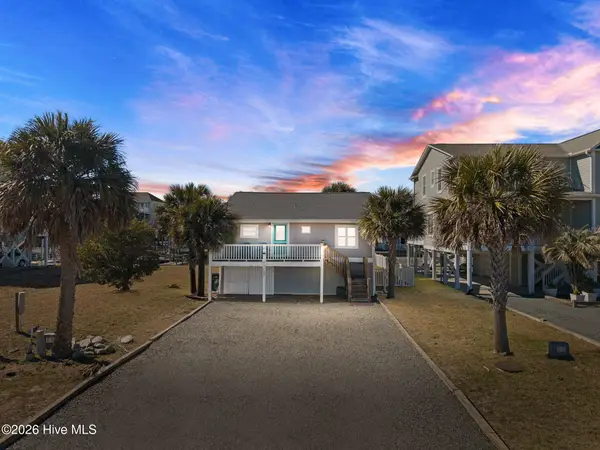 $699,000Active2 beds 2 baths970 sq. ft.
$699,000Active2 beds 2 baths970 sq. ft.127 Swordfish Drive, Holden Beach, NC 28462
MLS# 100554789Listed by: PROACTIVE REAL ESTATE 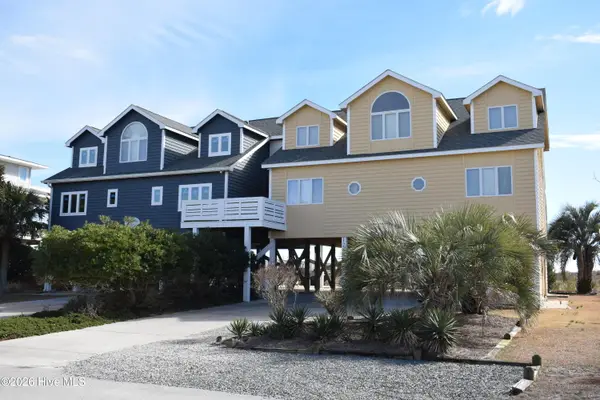 $1,649,000Active6 beds 5 baths2,166 sq. ft.
$1,649,000Active6 beds 5 baths2,166 sq. ft.1289 Ocean Boulevard W # B, Holden Beach, NC 28462
MLS# 100554247Listed by: RE/MAX AT THE BEACH / HOLDEN BEACH

