126 Fayetteville St., Holden Beach, NC 28462
Local realty services provided by:ERA Real Estate Modo
126 Fayetteville St.,Holden Beach, NC 28462
$799,900
- 3 Beds
- 3 Baths
- 2,200 sq. ft.
- Single family
- Active
Office: wave beach realty, llc.
MLS#:2520372
Source:SC_CCAR
Price summary
- Price:$799,900
- Price per sq. ft.:$363.59
About this home
If you have been looking for a gorgeous, remodeled house with direct waterway access as well as quick ocean access, here it is! This home is in immaculate condition and it shows. The home sits on one of the Holden Beach canals with direct deep water access. When you pull up to the home, you'll notice the immediate curb appeal as well as plenty of parking space. Walk inside and you'll see a dining area as well as the very nice upgraded kitchen with plenty of cabinet space, granite counters, backsplash, shiplap ceiling, stainless steel appliances and more! There is also tile flooring throughout the kitchen and living areas. The living room is huge and has plenty of room for hanging out and entertaining. Each bedroom has its own bathroom which is optimal for rentals, and just adds to the potential to generate maximum income with this home! Two of the bathrooms have been updated with new vanities, fixtures and beautiful tiled showers as well. The third bedroom downstairs is tiled and has its own private bathroom. Walking outside, there is a large back deck up top overlooking the boat dock and canal as well as a lower deck for relaxing and enjoying the beautiful weather. The downstairs area towards the back has been renovated and makes a nice man cave, entertainment area and extension of your outdoor living area. The bottom part of the home towards the front is used for storage and has a ton of room! This could easily be made into more living space to maximize occupancy and rental potential if one wanted. Out back, there is a nice area for grilling as well as a fire pit area. The seller has left no stone unturned on this home. Even the custom light switches in this home are updated. All that this home is missing is you, and your boat. You have a private dock, a private lift and very quick access directly to the Intracoastal Waterway and as well as a short ride to the ocean! Do not miss out on this home, schedule a showing today!
Contact an agent
Home facts
- Year built:1962
- Listing ID #:2520372
- Added:133 day(s) ago
- Updated:December 31, 2025 at 03:02 PM
Rooms and interior
- Bedrooms:3
- Total bathrooms:3
- Full bathrooms:3
- Living area:2,200 sq. ft.
Heating and cooling
- Cooling:Central Air
- Heating:Central, Electric
Structure and exterior
- Year built:1962
- Building area:2,200 sq. ft.
- Lot area:0.11 Acres
Schools
- High school:West Brunswick High School
- Middle school:Cedar Grove Middle School
- Elementary school:Virginia Williamson Elementary School
Utilities
- Water:Public, Water Available
- Sewer:Sewer Available
Finances and disclosures
- Price:$799,900
- Price per sq. ft.:$363.59
New listings near 126 Fayetteville St.
- New
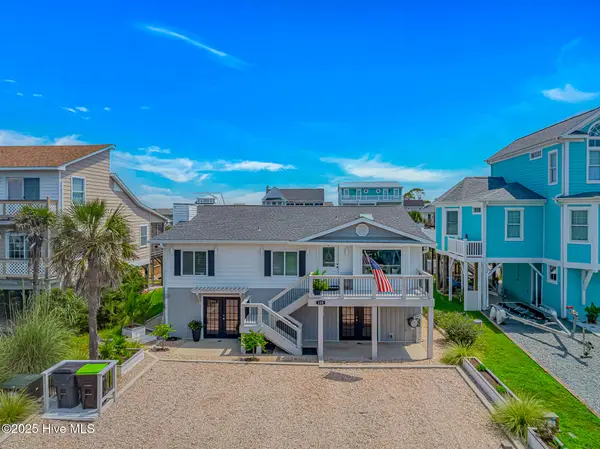 $799,000Active3 beds 2 baths1,840 sq. ft.
$799,000Active3 beds 2 baths1,840 sq. ft.126 Fayetteville Street, Holden Beach, NC 28462
MLS# 100547070Listed by: WAVE BEACH REALTY, LLC - New
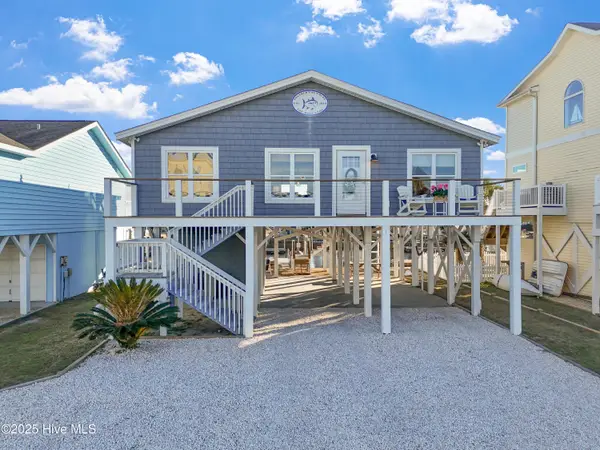 $928,000Active4 beds 2 baths1,430 sq. ft.
$928,000Active4 beds 2 baths1,430 sq. ft.122 Sanford Street, Holden Beach, NC 28462
MLS# 100546452Listed by: PROACTIVE REAL ESTATE 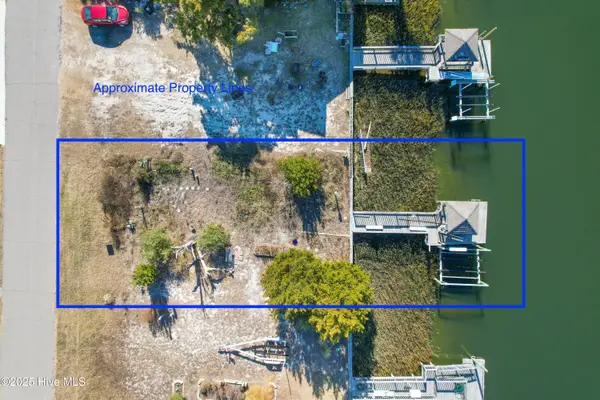 $475,000Active0.11 Acres
$475,000Active0.11 Acres115 Raleigh Street, Holden Beach, NC 28462
MLS# 100546228Listed by: PROACTIVE REAL ESTATE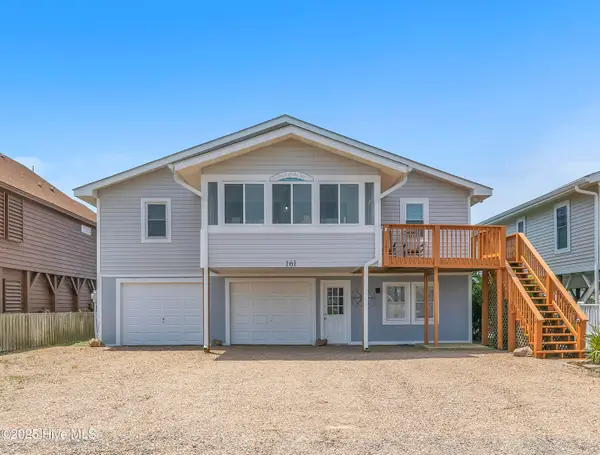 $1,050,000Active4 beds 2 baths1,280 sq. ft.
$1,050,000Active4 beds 2 baths1,280 sq. ft.161 High Point Street, Holden Beach, NC 28462
MLS# 100545312Listed by: RE/MAX AT THE BEACH / HOLDEN BEACH $490,000Pending0.11 Acres
$490,000Pending0.11 Acres408 Ocean Boulevard W, Holden Beach, NC 28462
MLS# 100545296Listed by: PROACTIVE REAL ESTATE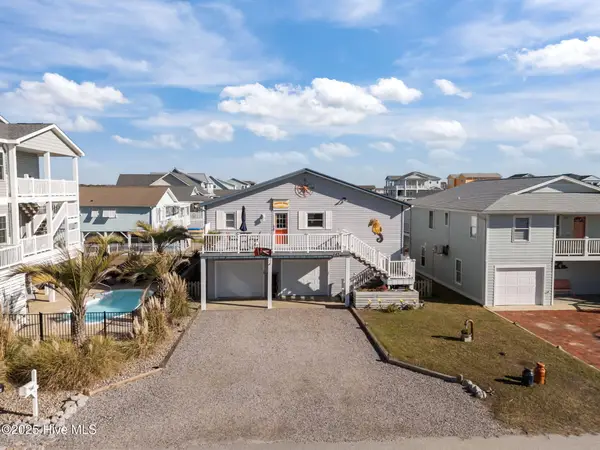 $795,000Active3 beds 3 baths1,332 sq. ft.
$795,000Active3 beds 3 baths1,332 sq. ft.142 Greensboro Street, Holden Beach, NC 28462
MLS# 100545181Listed by: RE/MAX AT THE BEACH / HOLDEN BEACH $1,489,900Pending3 beds 4 baths2,750 sq. ft.
$1,489,900Pending3 beds 4 baths2,750 sq. ft.188 Greensboro Street, Holden Beach, NC 28462
MLS# 100545109Listed by: RE/MAX AT THE BEACH / HOLDEN BEACH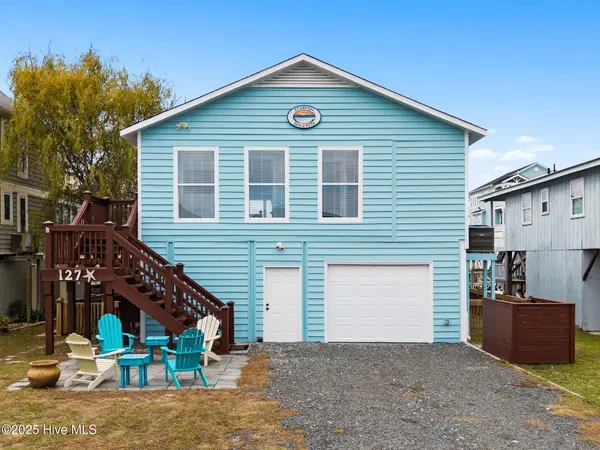 $669,000Active2 beds 2 baths1,296 sq. ft.
$669,000Active2 beds 2 baths1,296 sq. ft.127 Starfish Drive, Holden Beach, NC 28462
MLS# 100544859Listed by: PROACTIVE REAL ESTATE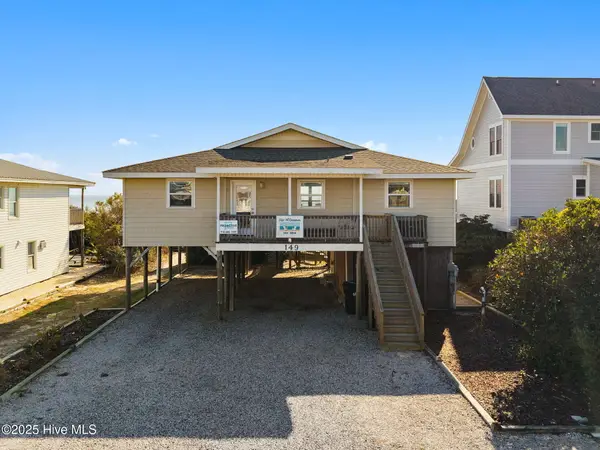 $1,175,000Pending4 beds 2 baths1,200 sq. ft.
$1,175,000Pending4 beds 2 baths1,200 sq. ft.149 Ocean Boulevard W, Holden Beach, NC 28462
MLS# 100544843Listed by: PROACTIVE REAL ESTATE $762,500Active3 beds 3 baths1,615 sq. ft.
$762,500Active3 beds 3 baths1,615 sq. ft.142 Carolina Avenue, Holden Beach, NC 28462
MLS# 100544546Listed by: SOUTHERN REALTY ADVANTAGE LLC
