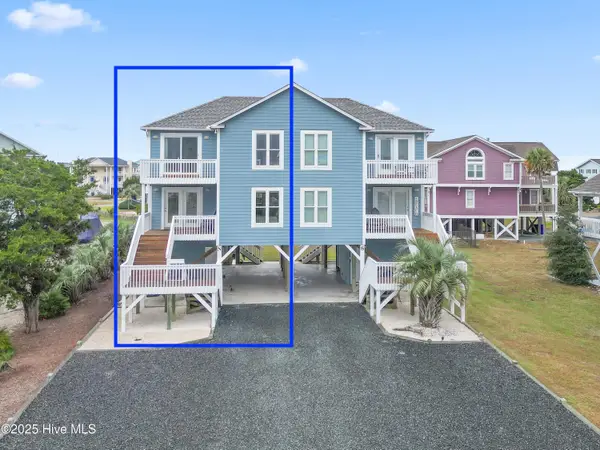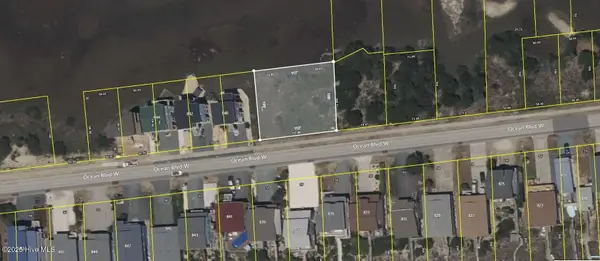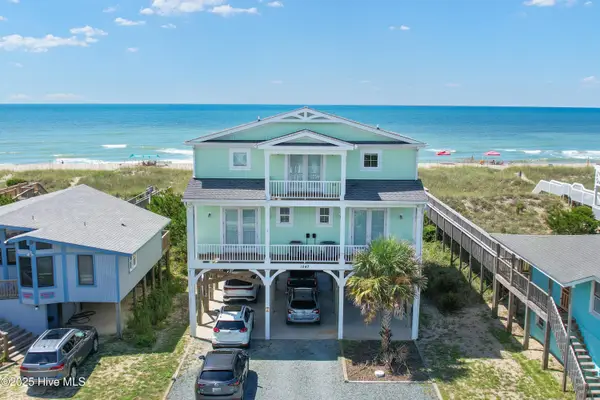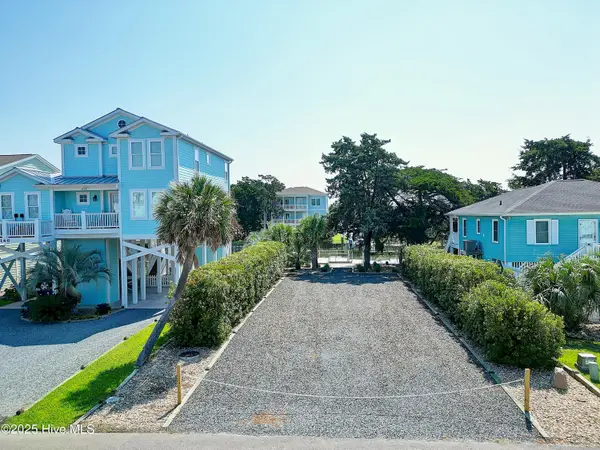132 Lions Paw Drive, Holden Beach, NC 28462
Local realty services provided by:ERA Strother Real Estate
132 Lions Paw Drive,Holden Beach, NC 28462
$779,000
- 4 Beds
- 2 Baths
- 1,080 sq. ft.
- Single family
- Active
Listed by:lesley h williams
Office:re/max at the beach / holden beach
MLS#:100523646
Source:NC_CCAR
Price summary
- Price:$779,000
- Price per sq. ft.:$721.3
About this home
Take advantage of all aspects of island living in this family home. Ocean access is one street over, backyard boat lift for ICW days, and wide porches for coffee or sunset cocktails. This home utilizes every inch of the floor plan. The popular H design with two bedrooms sharing a bath can give two families a ''wing'' each! The bathrooms have been updated with walk in showers, vanities, toilets, newer floors, and decor. The great room allows the cooks to interact with guests at the bar, dining table, and living area. While the inside is comfy, the back porch and backyard will probably be a favorite. The grassy area has room for games or grilling but the oversized pier over the canal is perfect. You can be a sun worshipper or wait til the house gives shade in the back on the ''good side''. If you need protected storage, two thirds of this ground level is enclosed for your tools, toys, or beach items. This home is not a rental and the owners have made repairs as needed with new FORTIFIED roof covering in 2023, sistered pilings, new front porch in 2024 and back porch last five years. They have also upgraded some systems- a propane tankless water heater, aluminum gangplank, 10,000 lb boat lift, and even an EV charger. Don't wait to start your beach home dreams, come view this Holden Beach home and take advantage of the amazing fall weather at the beach.
Professional photos coming soon, Showings start Saturday August 16.
Contact an agent
Home facts
- Year built:1971
- Listing Id #:100523646
- Added:8 day(s) ago
- Updated:August 16, 2025 at 09:29 AM
Rooms and interior
- Bedrooms:4
- Total bathrooms:2
- Full bathrooms:2
- Living area:1,080 sq. ft.
Heating and cooling
- Heating:Electric, Heat Pump, Heating
Structure and exterior
- Roof:Shingle
- Year built:1971
- Building area:1,080 sq. ft.
- Lot area:0.12 Acres
Schools
- High school:West Brunswick
- Middle school:Cedar Grove
- Elementary school:Virginia Williamson
Utilities
- Water:Municipal Water Available, Water Connected
- Sewer:Sewer Connected
Finances and disclosures
- Price:$779,000
- Price per sq. ft.:$721.3
- Tax amount:$2,704 (2024)
New listings near 132 Lions Paw Drive
- New
 $610,000Active3 beds 2 baths1,512 sq. ft.
$610,000Active3 beds 2 baths1,512 sq. ft.108 Skimmer #A, Holden Beach, NC 28462
MLS# 100525221Listed by: PROACTIVE REAL ESTATE - New
 $499,000Active0.26 Acres
$499,000Active0.26 Acres836 & 838 Ocean Boulevard W, Holden Beach, NC 28462
MLS# 100523906Listed by: RE/MAX AT THE BEACH / HOLDEN BEACH - New
 $825,000Active3 beds 2 baths1,270 sq. ft.
$825,000Active3 beds 2 baths1,270 sq. ft.117 Salisbury Street, Holden Beach, NC 28462
MLS# 100523858Listed by: NEXT AVENUE REALTY - Open Sun, 1 to 3pmNew
 $1,295,000Active4 beds 4 baths2,016 sq. ft.
$1,295,000Active4 beds 4 baths2,016 sq. ft.1130 Ocean Boulevard W, Holden Beach, NC 28462
MLS# 100523560Listed by: PROACTIVE REAL ESTATE  $2,200,000Pending5 beds 5 baths2,664 sq. ft.
$2,200,000Pending5 beds 5 baths2,664 sq. ft.1047 Ocean Boulevard W, Holden Beach, NC 28462
MLS# 100523169Listed by: PROACTIVE REAL ESTATE $995,000Active4 beds 1 baths1,008 sq. ft.
$995,000Active4 beds 1 baths1,008 sq. ft.287 Ocean Boulevard E, Holden Beach, NC 28462
MLS# 100521832Listed by: RE/MAX AT THE BEACH / HOLDEN BEACH $600,000Active0.12 Acres
$600,000Active0.12 Acres144 Marlin Drive, Holden Beach, NC 28462
MLS# 100521655Listed by: PROACTIVE REAL ESTATE $899,000Active3 beds 2 baths1,409 sq. ft.
$899,000Active3 beds 2 baths1,409 sq. ft.108 Tarpon Drive, Holden Beach, NC 28462
MLS# 100520391Listed by: COASTAL DEVELOPMENT & REALTY $819,000Pending4 beds 2 baths1,152 sq. ft.
$819,000Pending4 beds 2 baths1,152 sq. ft.112 Lions Paw, Holden Beach, NC 28462
MLS# 100520385Listed by: RE/MAX AT THE BEACH / HOLDEN BEACH $375,000Pending0.12 Acres
$375,000Pending0.12 Acres862 Ocean Boulevard W, Holden Beach, NC 28462
MLS# 100520064Listed by: PROACTIVE REAL ESTATE

