135 Starfish Drive, Holden Beach, NC 28462
Local realty services provided by:ERA Strother Real Estate
135 Starfish Drive,Holden Beach, NC 28462
$850,000
- 4 Beds
- 2 Baths
- 2,114 sq. ft.
- Single family
- Active
Listed by: beth suggs
Office: coastal development & realty
MLS#:100542122
Source:NC_CCAR
Price summary
- Price:$850,000
- Price per sq. ft.:$402.08
About this home
Come enjoy the coastal lifestyle at this charming 4-bedroom, 2-bath canal-front retreat on beautiful Holden Beach. Just a short stroll from the sand, this fully furnished, two-story getaway offers everything you need for effortless coastal living—including an air hockey table for family fun!
Step outside to find two spacious rear decks, perfect for morning coffee or evening sunsets with sweeping views of the canal and surrounding coastal scenery. A crow's nest adds an elevated vantage point for soaking in even more of those picturesque water views.
Enjoy easy days on the water with your floating dock, and rinse off after beach adventures in the convenient ground-level outdoor shower. Under the home, you'll find two covered parking spaces, additional front parking, plus ample storage for all your beach gear and necessities.
With a durable metal roof, inviting layout, and relaxed coastal charm, this home is ready as is—your furnishings are already here. Nearby, enjoy Sailfish Park and the island's scenic walking trail, adding even more to love about this location.
Whether you're seeking a vacation home or a serene coastal escape, this property invites you to settle in, unwind, and savor life by the water.
Contact an agent
Home facts
- Year built:1999
- Listing ID #:100542122
- Added:97 day(s) ago
- Updated:February 25, 2026 at 11:18 AM
Rooms and interior
- Bedrooms:4
- Total bathrooms:2
- Full bathrooms:2
- Living area:2,114 sq. ft.
Heating and cooling
- Cooling:Central Air
- Heating:Electric, Heat Pump, Heating
Structure and exterior
- Roof:Metal
- Year built:1999
- Building area:2,114 sq. ft.
- Lot area:0.12 Acres
Schools
- High school:West Brunswick
- Middle school:Cedar Grove
- Elementary school:Virginia Williamson
Utilities
- Water:Water Connected
- Sewer:Sewer Connected
Finances and disclosures
- Price:$850,000
- Price per sq. ft.:$402.08
New listings near 135 Starfish Drive
- New
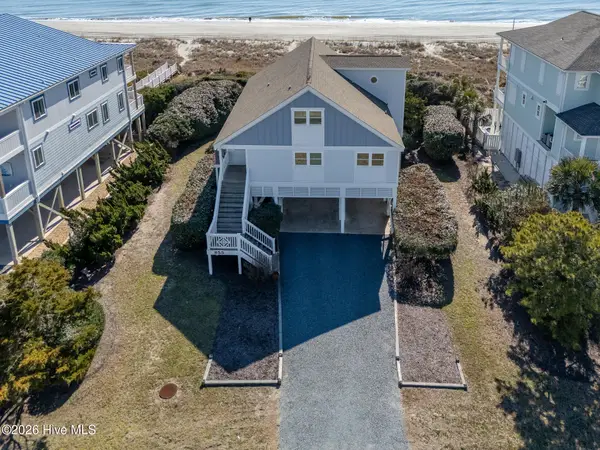 $2,200,000Active4 beds 4 baths2,521 sq. ft.
$2,200,000Active4 beds 4 baths2,521 sq. ft.855 Ocean Boulevard W, Holden Beach, NC 28462
MLS# 100556011Listed by: HOBBS REALTY, INC. - New
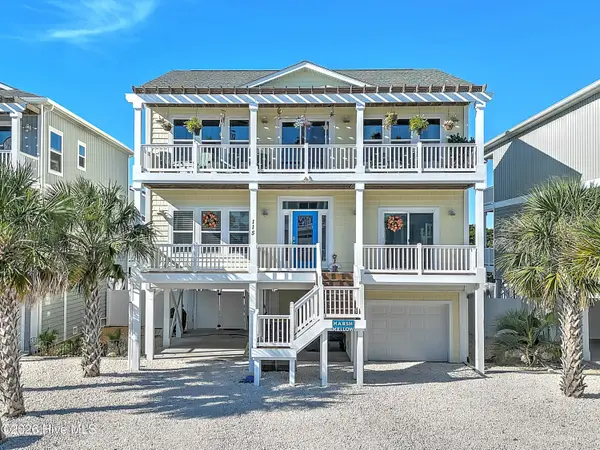 $1,450,000Active5 beds 6 baths2,788 sq. ft.
$1,450,000Active5 beds 6 baths2,788 sq. ft.115 Deal Drive, Holden Beach, NC 28462
MLS# 100555702Listed by: PROACTIVE REAL ESTATE 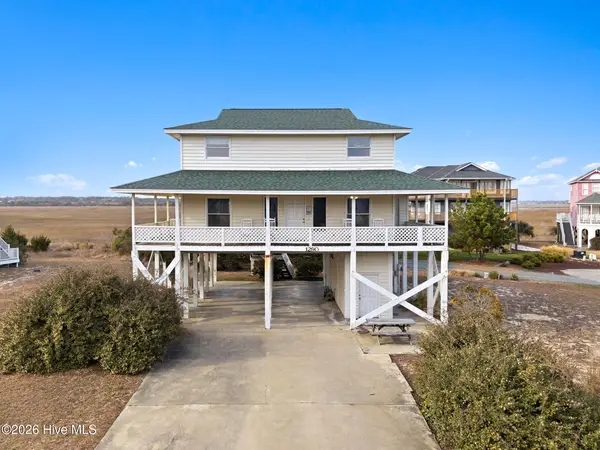 $769,900Pending4 beds 3 baths1,958 sq. ft.
$769,900Pending4 beds 3 baths1,958 sq. ft.1290 Ocean Boulevard W, Holden Beach, NC 28462
MLS# 100555557Listed by: PROACTIVE REAL ESTATE- New
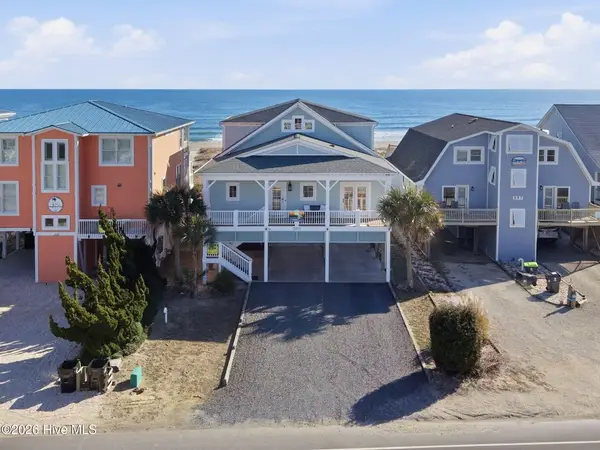 $2,495,000Active5 beds 5 baths2,760 sq. ft.
$2,495,000Active5 beds 5 baths2,760 sq. ft.595 Ocean Boulevard W, Holden Beach, NC 28462
MLS# 100555473Listed by: PROACTIVE REAL ESTATE - New
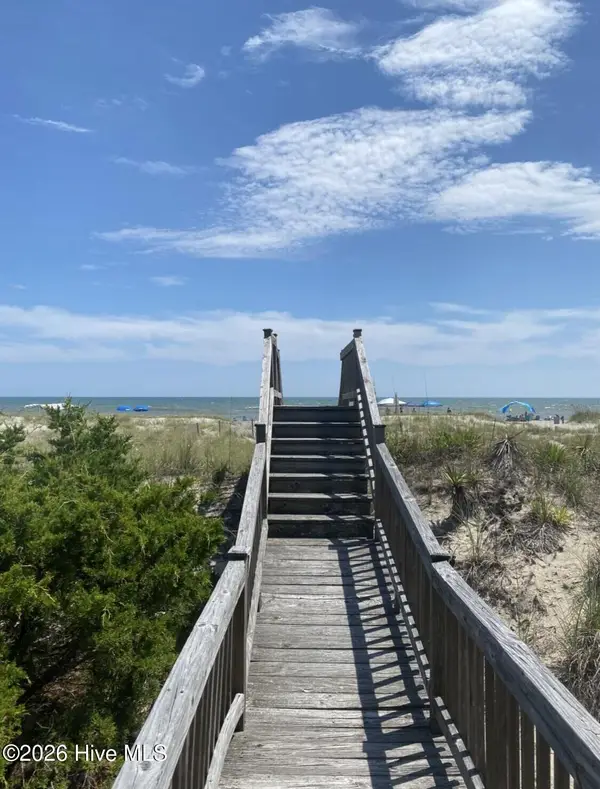 $1,250,000Active0.31 Acres
$1,250,000Active0.31 Acres355 Ocean Boulevard W, Holden Beach, NC 28462
MLS# 100555127Listed by: BEYCOME BROKERAGE REALTY LLC - New
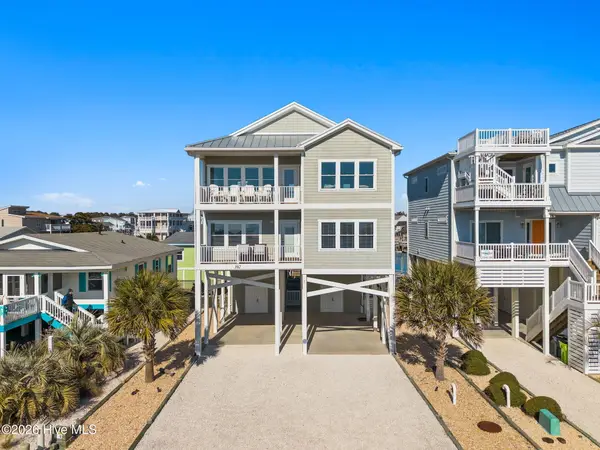 $1,497,000Active3 beds 4 baths2,504 sq. ft.
$1,497,000Active3 beds 4 baths2,504 sq. ft.392 Ocean Boulevard W, Holden Beach, NC 28462
MLS# 100555015Listed by: PROACTIVE REAL ESTATE - New
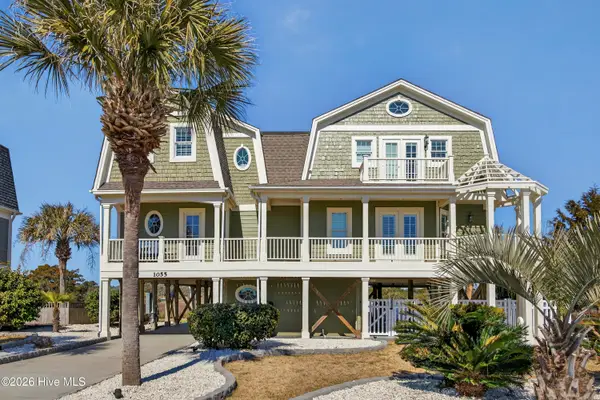 $1,700,000Active5 beds 6 baths3,238 sq. ft.
$1,700,000Active5 beds 6 baths3,238 sq. ft.1055 Tide Ridge Drive, Holden Beach, NC 28462
MLS# 100554981Listed by: RE/MAX EXECUTIVE - New
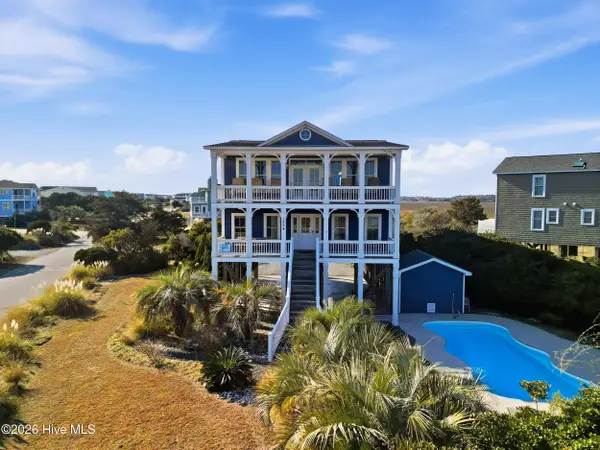 $1,550,000Active5 beds 4 baths2,034 sq. ft.
$1,550,000Active5 beds 4 baths2,034 sq. ft.1254 Ocean Boulevard W, Holden Beach, NC 28462
MLS# 100554958Listed by: PROACTIVE REAL ESTATE - Open Sat, 12 to 2pmNew
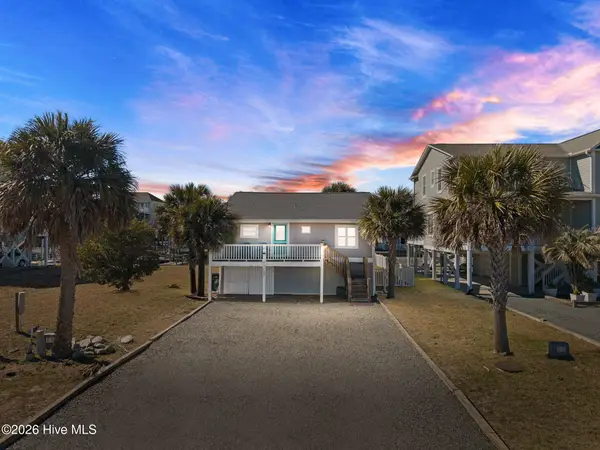 $699,000Active2 beds 2 baths970 sq. ft.
$699,000Active2 beds 2 baths970 sq. ft.127 Swordfish Drive, Holden Beach, NC 28462
MLS# 100554789Listed by: PROACTIVE REAL ESTATE 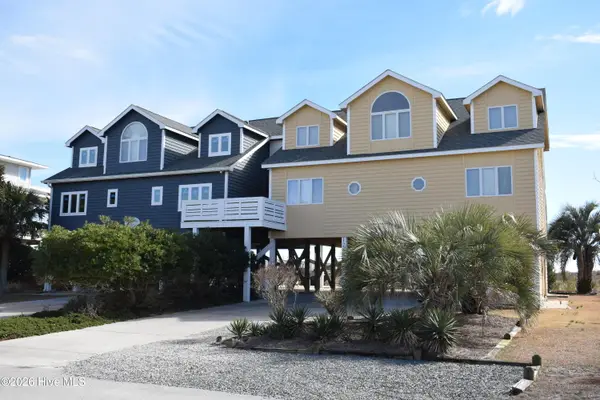 $1,649,000Active6 beds 5 baths2,166 sq. ft.
$1,649,000Active6 beds 5 baths2,166 sq. ft.1289 Ocean Boulevard W # B, Holden Beach, NC 28462
MLS# 100554247Listed by: RE/MAX AT THE BEACH / HOLDEN BEACH

