139 Seagull Drive, Holden Beach, NC 28462
Local realty services provided by:ERA Strother Real Estate
139 Seagull Drive,Holden Beach, NC 28462
$599,995
- 2 Beds
- 2 Baths
- 1,020 sq. ft.
- Single family
- Pending
Listed by: brenda vrooman
Office: proactive real estate
MLS#:100541984
Source:NC_CCAR
Price summary
- Price:$599,995
- Price per sq. ft.:$588.23
About this home
Spectacular coastal cottage on Holden Beach with Breathtaking Views! This never-rented home offers sweeping Marshlands and Intracoastal Waterway views. Step into pristine island living with a 2 bedroom 2 bathroom cottage that maximizes natural light and panoramic views. This home was thoughtfully designed for comfort. The bright kitchen is equipped with granite countertops, a center island, and plenty of cabinetry. The open-concept living room features vaulted ceilings, an abundance of windows, and access to the wrap around covered porch/deck. The home was designed for a future elevator in the storage closet off living room. There's also a private outdoor shower and ground-level storage room. Furnished. Home has spray foam insulation. The seller used the floored attic space as an office. (This space is not included in heated square footage.) The entrance under the home lets you get to the next level without being in the weather. Roof replaced in 2018, HVAC heat pump in 2021. Fence installed in 2023/2024. Extra lot to right is no longer available so yard is no longer fenced in. Buyer will need to move fence to line and add additional fencing to fence in.
Contact an agent
Home facts
- Year built:2011
- Listing ID #:100541984
- Added:93 day(s) ago
- Updated:February 20, 2026 at 08:48 AM
Rooms and interior
- Bedrooms:2
- Total bathrooms:2
- Full bathrooms:2
- Living area:1,020 sq. ft.
Heating and cooling
- Cooling:Central Air, Heat Pump
- Heating:Electric, Forced Air, Heat Pump, Heating
Structure and exterior
- Roof:Shingle
- Year built:2011
- Building area:1,020 sq. ft.
- Lot area:0.11 Acres
Schools
- High school:West Brunswick
- Middle school:Cedar Grove
- Elementary school:Virginia Williamson
Utilities
- Water:Water Connected
- Sewer:Sewer Connected
Finances and disclosures
- Price:$599,995
- Price per sq. ft.:$588.23
New listings near 139 Seagull Drive
- New
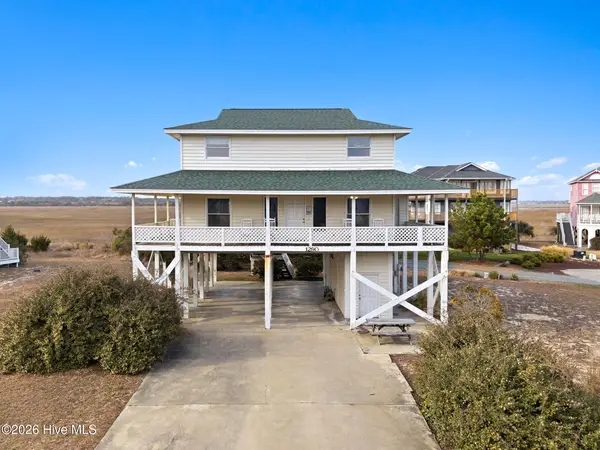 $769,900Active4 beds 3 baths1,958 sq. ft.
$769,900Active4 beds 3 baths1,958 sq. ft.1290 Ocean Boulevard W, Holden Beach, NC 28462
MLS# 100555557Listed by: PROACTIVE REAL ESTATE - New
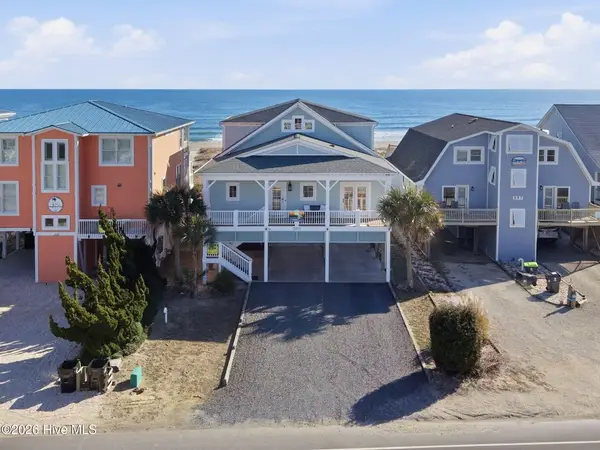 $2,495,000Active5 beds 5 baths2,760 sq. ft.
$2,495,000Active5 beds 5 baths2,760 sq. ft.595 Ocean Boulevard W, Holden Beach, NC 28462
MLS# 100555473Listed by: PROACTIVE REAL ESTATE - New
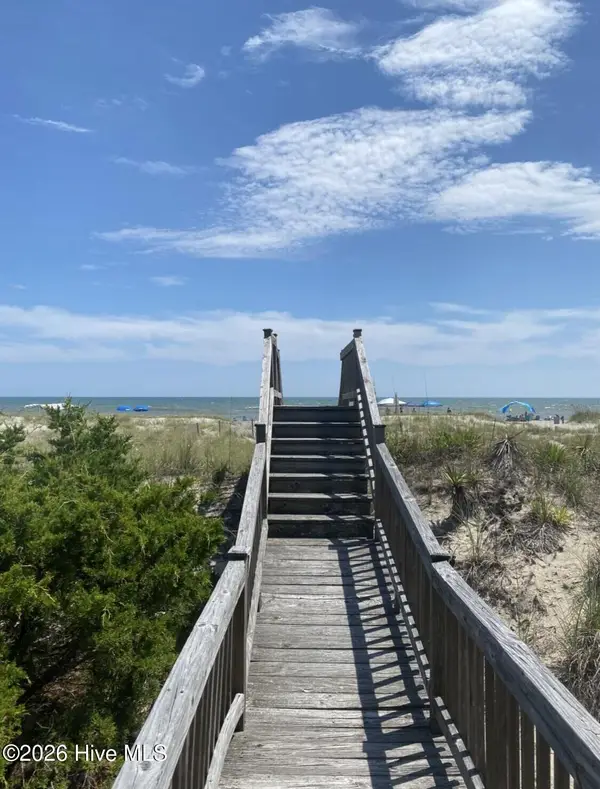 $1,250,000Active0.31 Acres
$1,250,000Active0.31 Acres355 Ocean Boulevard W, Holden Beach, NC 28462
MLS# 100555127Listed by: BEYCOME BROKERAGE REALTY LLC - New
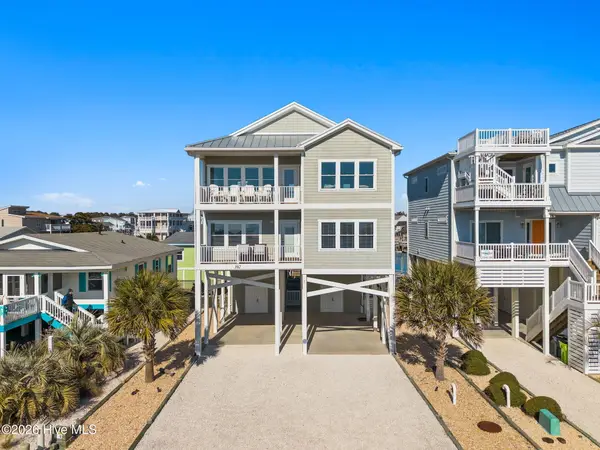 $1,497,000Active3 beds 4 baths2,504 sq. ft.
$1,497,000Active3 beds 4 baths2,504 sq. ft.392 Ocean Boulevard W, Holden Beach, NC 28462
MLS# 100555015Listed by: PROACTIVE REAL ESTATE - New
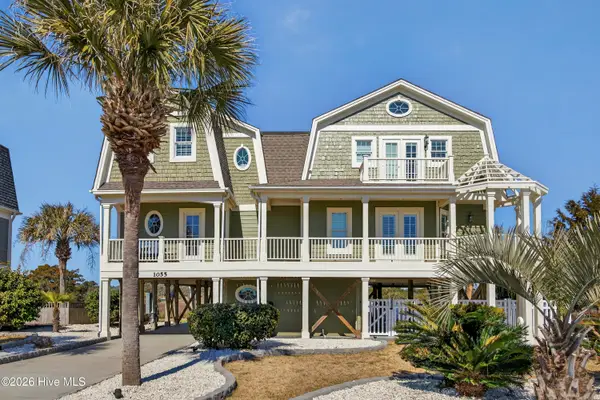 $1,700,000Active5 beds 6 baths3,238 sq. ft.
$1,700,000Active5 beds 6 baths3,238 sq. ft.1055 Tide Ridge Drive, Holden Beach, NC 28462
MLS# 100554981Listed by: RE/MAX EXECUTIVE - New
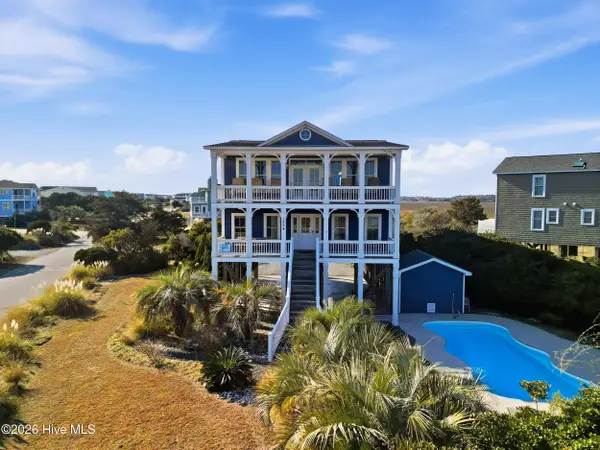 $1,550,000Active5 beds 4 baths2,034 sq. ft.
$1,550,000Active5 beds 4 baths2,034 sq. ft.1254 Ocean Boulevard W, Holden Beach, NC 28462
MLS# 100554958Listed by: PROACTIVE REAL ESTATE - Open Sat, 12 to 2pmNew
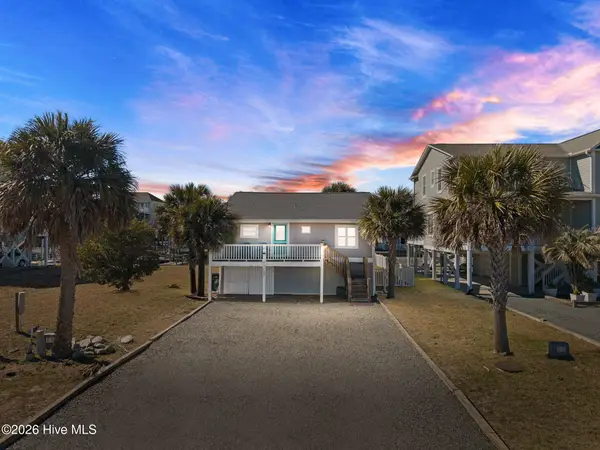 $699,000Active2 beds 2 baths970 sq. ft.
$699,000Active2 beds 2 baths970 sq. ft.127 Swordfish Drive, Holden Beach, NC 28462
MLS# 100554789Listed by: PROACTIVE REAL ESTATE - New
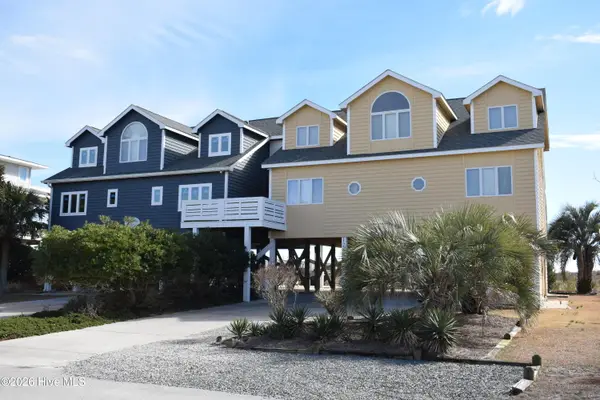 $1,649,000Active6 beds 5 baths2,166 sq. ft.
$1,649,000Active6 beds 5 baths2,166 sq. ft.1289 Ocean Boulevard W # B, Holden Beach, NC 28462
MLS# 100554247Listed by: RE/MAX AT THE BEACH / HOLDEN BEACH 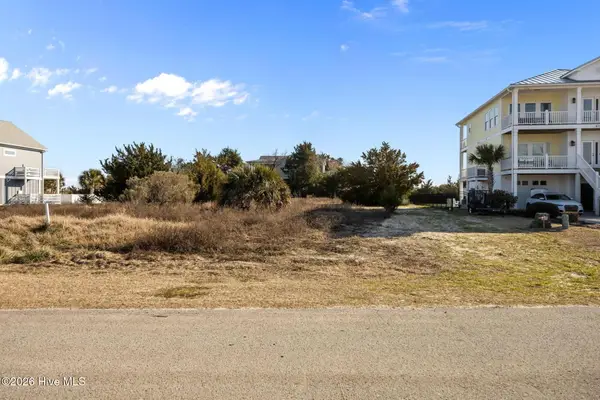 $449,000Active0.26 Acres
$449,000Active0.26 Acres869 Heron Landing Wynd, Holden Beach, NC 28462
MLS# 100553415Listed by: COLDWELL BANKER SLOANE REALTY OIB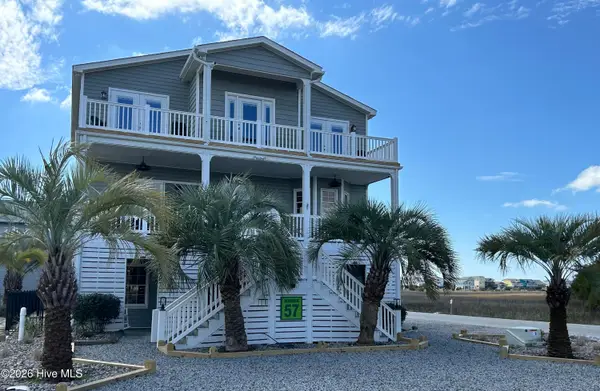 $1,675,000Pending4 beds 5 baths2,360 sq. ft.
$1,675,000Pending4 beds 5 baths2,360 sq. ft.146 Greensboro Street, Supply, NC 28462
MLS# 100553308Listed by: BEYCOME BROKERAGE REALTY LLC

