147 Swordfish Drive, Holden Beach, NC 28462
Local realty services provided by:ERA Strother Real Estate
147 Swordfish Drive,Holden Beach, NC 28462
$1,900,000
- 5 Beds
- 7 Baths
- 2,498 sq. ft.
- Single family
- Active
Listed by: carey l mcclure
Office: coldwell banker sea coast advantage
MLS#:100541716
Source:NC_CCAR
Price summary
- Price:$1,900,000
- Price per sq. ft.:$760.61
About this home
Construction starting soon on this beautiful 5-bedroom, 6.5-bath canal-front home on Holden Beach, it will be complete with a private pier and boatlift. This spacious coastal retreat will offer exceptional indoor and outdoor living, perfect for full-time use or a luxury vacation getaway.
The primary suite will feature vaulted ceilings, a generous closet, and an elegant en-suite bathroom with a tile shower.
The layout will include a first-floor den and a second-floor living room, providing multiple spaces for relaxation and entertaining. The open-concept kitchen will showcase a large island, pantry, and a bright dining area with views of the canal.
Each bedroom will offer its own private bathroom, ensuring comfort and privacy for guests and family. Enjoy outdoor living on the covered decks, or relax by the private pool after a day on the water. Additional features include an elevator, outdoor shower, and a convenient laundry room.
This home will blend refined coastal design with outstanding functionality!
Enjoy public access to the beach just a few blocks away, golfing at one of the local golf courses and shopping!
Contact an agent
Home facts
- Year built:2026
- Listing ID #:100541716
- Added:99 day(s) ago
- Updated:February 25, 2026 at 11:18 AM
Rooms and interior
- Bedrooms:5
- Total bathrooms:7
- Full bathrooms:6
- Half bathrooms:1
- Living area:2,498 sq. ft.
Heating and cooling
- Cooling:Heat Pump
- Heating:Electric, Heat Pump, Heating
Structure and exterior
- Roof:Metal
- Year built:2026
- Building area:2,498 sq. ft.
- Lot area:0.14 Acres
Schools
- High school:West Brunswick
- Middle school:Cedar Grove
- Elementary school:Supply
Utilities
- Water:Water Connected
- Sewer:Sewer Connected
Finances and disclosures
- Price:$1,900,000
- Price per sq. ft.:$760.61
New listings near 147 Swordfish Drive
- New
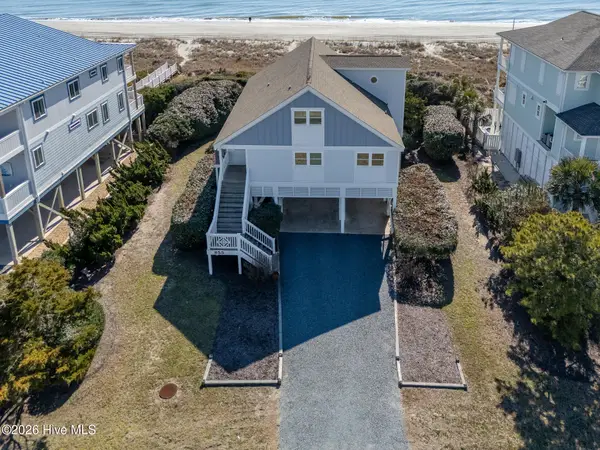 $2,200,000Active4 beds 4 baths2,521 sq. ft.
$2,200,000Active4 beds 4 baths2,521 sq. ft.855 Ocean Boulevard W, Holden Beach, NC 28462
MLS# 100556011Listed by: HOBBS REALTY, INC. - New
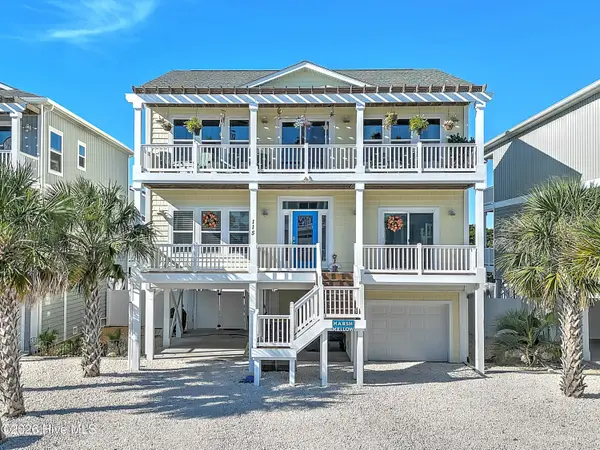 $1,450,000Active5 beds 6 baths2,788 sq. ft.
$1,450,000Active5 beds 6 baths2,788 sq. ft.115 Deal Drive, Holden Beach, NC 28462
MLS# 100555702Listed by: PROACTIVE REAL ESTATE 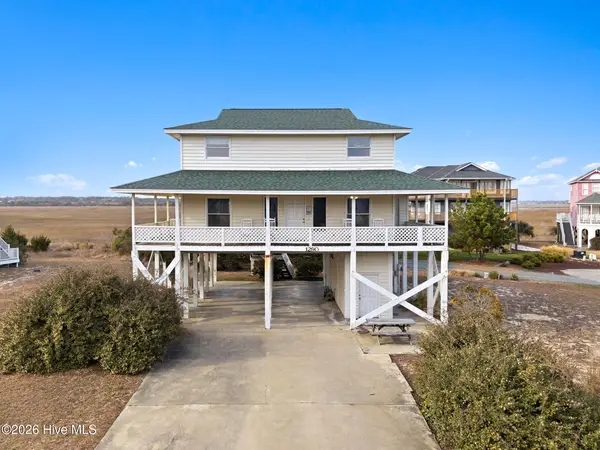 $769,900Pending4 beds 3 baths1,958 sq. ft.
$769,900Pending4 beds 3 baths1,958 sq. ft.1290 Ocean Boulevard W, Holden Beach, NC 28462
MLS# 100555557Listed by: PROACTIVE REAL ESTATE- New
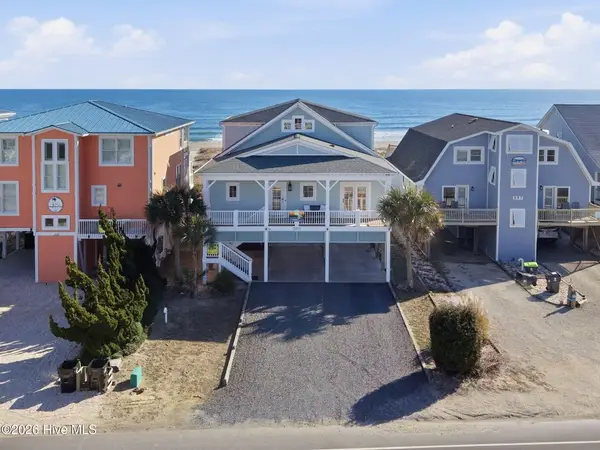 $2,495,000Active5 beds 5 baths2,760 sq. ft.
$2,495,000Active5 beds 5 baths2,760 sq. ft.595 Ocean Boulevard W, Holden Beach, NC 28462
MLS# 100555473Listed by: PROACTIVE REAL ESTATE - New
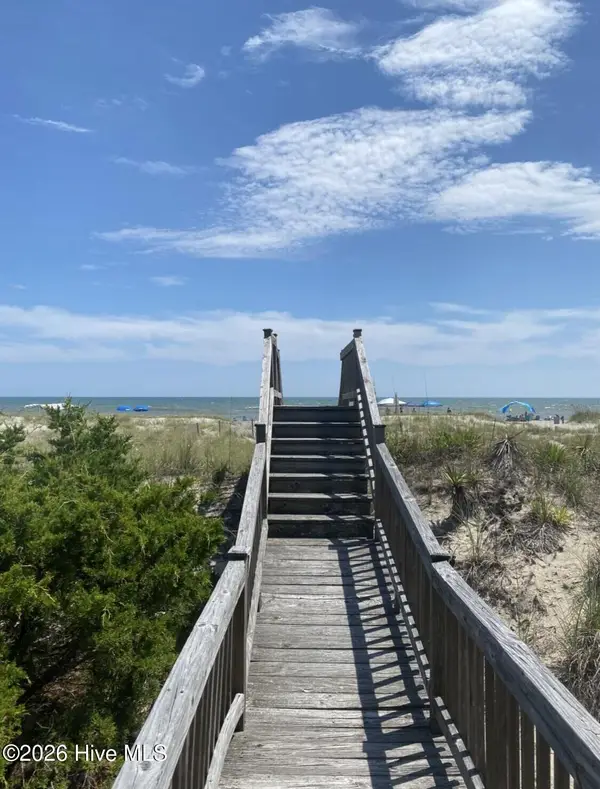 $1,250,000Active0.31 Acres
$1,250,000Active0.31 Acres355 Ocean Boulevard W, Holden Beach, NC 28462
MLS# 100555127Listed by: BEYCOME BROKERAGE REALTY LLC - New
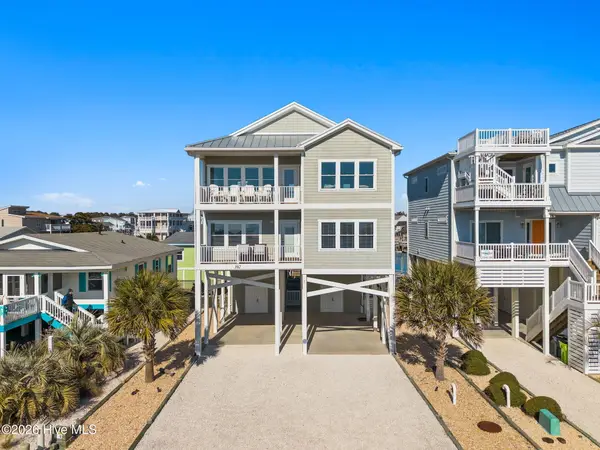 $1,497,000Active3 beds 4 baths2,504 sq. ft.
$1,497,000Active3 beds 4 baths2,504 sq. ft.392 Ocean Boulevard W, Holden Beach, NC 28462
MLS# 100555015Listed by: PROACTIVE REAL ESTATE - New
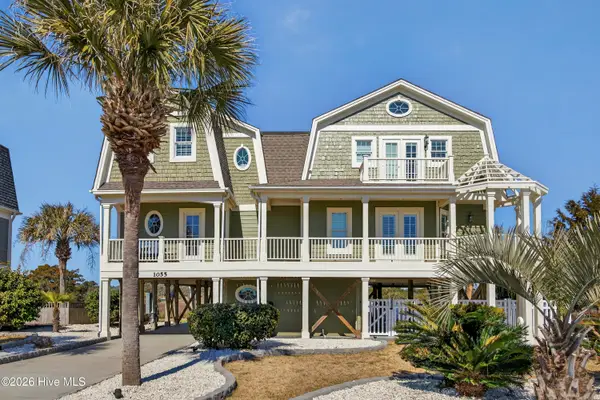 $1,700,000Active5 beds 6 baths3,238 sq. ft.
$1,700,000Active5 beds 6 baths3,238 sq. ft.1055 Tide Ridge Drive, Holden Beach, NC 28462
MLS# 100554981Listed by: RE/MAX EXECUTIVE - New
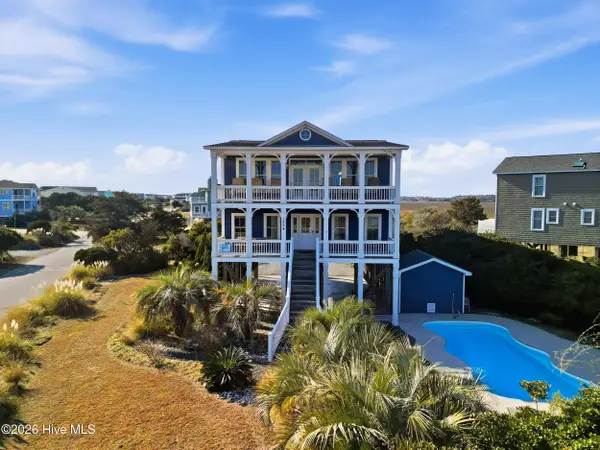 $1,550,000Active5 beds 4 baths2,034 sq. ft.
$1,550,000Active5 beds 4 baths2,034 sq. ft.1254 Ocean Boulevard W, Holden Beach, NC 28462
MLS# 100554958Listed by: PROACTIVE REAL ESTATE - Open Sat, 12 to 2pmNew
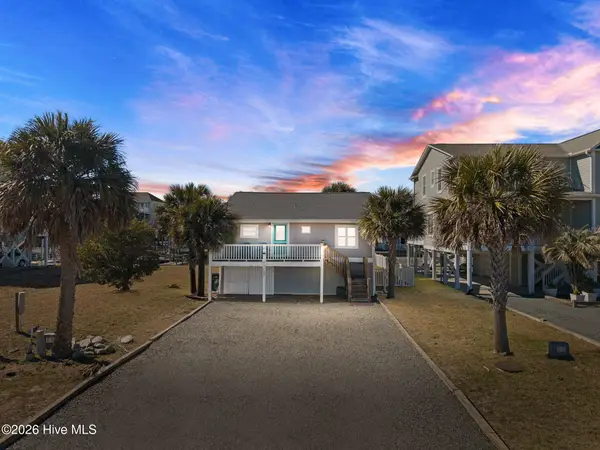 $699,000Active2 beds 2 baths970 sq. ft.
$699,000Active2 beds 2 baths970 sq. ft.127 Swordfish Drive, Holden Beach, NC 28462
MLS# 100554789Listed by: PROACTIVE REAL ESTATE 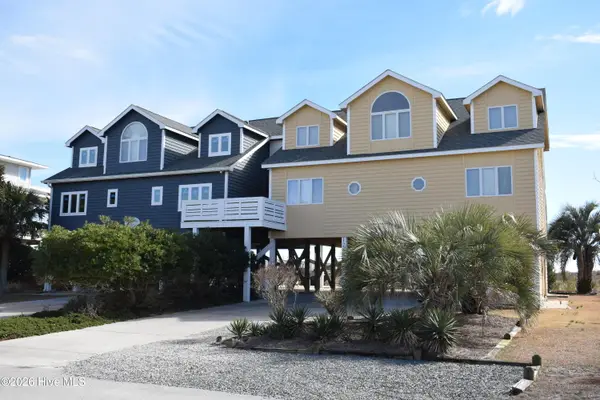 $1,649,000Active6 beds 5 baths2,166 sq. ft.
$1,649,000Active6 beds 5 baths2,166 sq. ft.1289 Ocean Boulevard W # B, Holden Beach, NC 28462
MLS# 100554247Listed by: RE/MAX AT THE BEACH / HOLDEN BEACH

