160 Sailfish Drive, Holden Beach, NC 28462
Local realty services provided by:ERA Strother Real Estate
160 Sailfish Drive,Holden Beach, NC 28462
$949,900
- 3 Beds
- 2 Baths
- 1,780 sq. ft.
- Single family
- Active
Listed by: robby e beamer
Office: re/max at the beach / holden beach
MLS#:100539017
Source:NC_CCAR
Price summary
- Price:$949,900
- Price per sq. ft.:$533.65
About this home
Go Coastal with this Sunset Special on Holden Beach. Coastal living at its best!
Wake up to the sunrise on the canal and unwind to glowing sunsets over the marsh — this Holden Beach retreat gives you both. With canal access and your own floating dock, you can fish, kayak, or cruise out to the Intracoastal anytime the mood hits.
Inside, you'll find three bedrooms, two updated baths, and an open floorplan that feels light, breezy, and made for gatherings. The renovated kitchen and bathrooms add a fresh, modern touch while keeping that easy beach vibe.
After a day on the water or a short walk to the ocean, store your gear in the two-car garage with tons of storage and a workshop — perfect for boating toys or beach bikes. Composite deck on front porch and rear porches. Sunroom overlooks canal with ICW views.
Whether you're watching egrets over the marsh or the sun rise on the canal, this home delivers the best of coastal Carolina living — laid-back, scenic, and unforgettable
Contact an agent
Home facts
- Year built:1985
- Listing ID #:100539017
- Added:58 day(s) ago
- Updated:December 29, 2025 at 11:14 AM
Rooms and interior
- Bedrooms:3
- Total bathrooms:2
- Full bathrooms:2
- Living area:1,780 sq. ft.
Heating and cooling
- Cooling:Heat Pump
- Heating:Electric, Heat Pump, Heating
Structure and exterior
- Roof:Architectural Shingle
- Year built:1985
- Building area:1,780 sq. ft.
- Lot area:0.11 Acres
Schools
- High school:West Brunswick
- Middle school:Cedar Grove
- Elementary school:Virginia Williamson
Utilities
- Water:Water Connected
- Sewer:Sewer Connected
Finances and disclosures
- Price:$949,900
- Price per sq. ft.:$533.65
New listings near 160 Sailfish Drive
- New
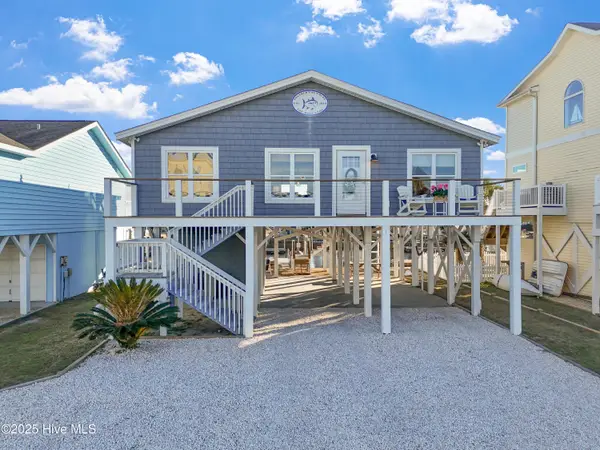 $928,000Active4 beds 2 baths1,430 sq. ft.
$928,000Active4 beds 2 baths1,430 sq. ft.122 Sanford Street, Holden Beach, NC 28462
MLS# 100546452Listed by: PROACTIVE REAL ESTATE - New
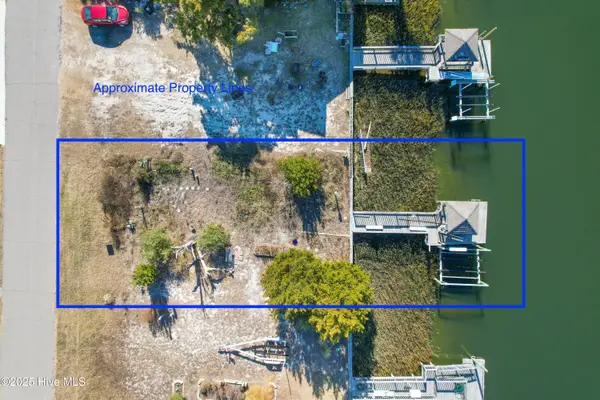 $475,000Active0.11 Acres
$475,000Active0.11 Acres115 Raleigh Street, Holden Beach, NC 28462
MLS# 100546228Listed by: PROACTIVE REAL ESTATE 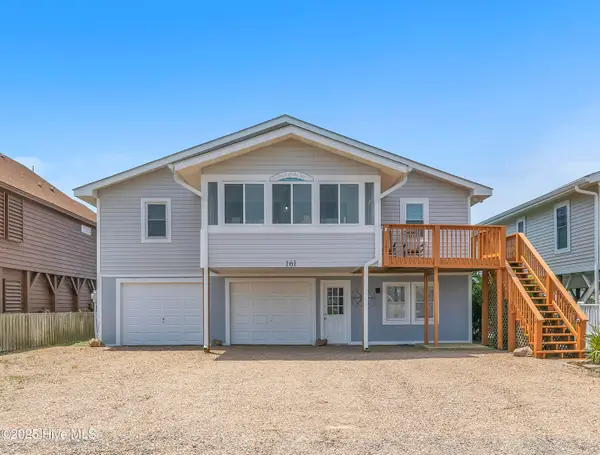 $1,050,000Active4 beds 2 baths1,280 sq. ft.
$1,050,000Active4 beds 2 baths1,280 sq. ft.161 High Point Street, Holden Beach, NC 28462
MLS# 100545312Listed by: RE/MAX AT THE BEACH / HOLDEN BEACH $490,000Pending0.11 Acres
$490,000Pending0.11 Acres408 Ocean Boulevard W, Holden Beach, NC 28462
MLS# 100545296Listed by: PROACTIVE REAL ESTATE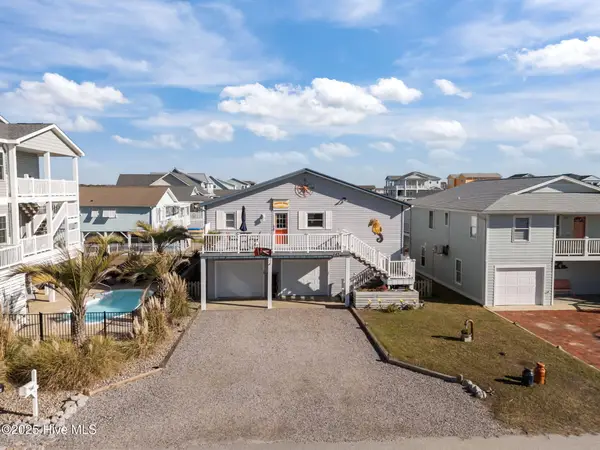 $795,000Active3 beds 3 baths1,332 sq. ft.
$795,000Active3 beds 3 baths1,332 sq. ft.142 Greensboro Street, Holden Beach, NC 28462
MLS# 100545181Listed by: RE/MAX AT THE BEACH / HOLDEN BEACH $1,489,900Pending3 beds 4 baths2,750 sq. ft.
$1,489,900Pending3 beds 4 baths2,750 sq. ft.188 Greensboro Street, Holden Beach, NC 28462
MLS# 100545109Listed by: RE/MAX AT THE BEACH / HOLDEN BEACH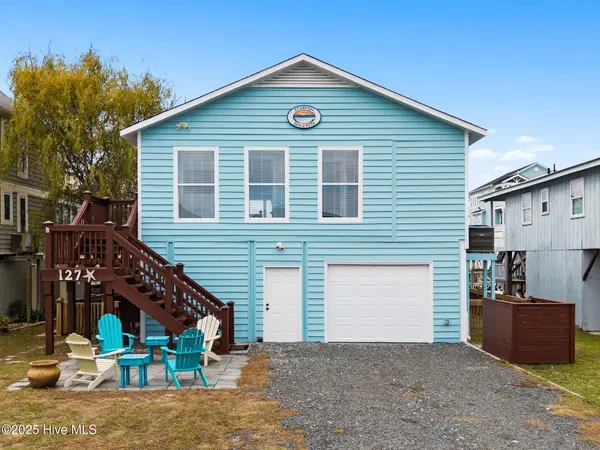 $669,000Active2 beds 2 baths1,296 sq. ft.
$669,000Active2 beds 2 baths1,296 sq. ft.127 Starfish Drive, Holden Beach, NC 28462
MLS# 100544859Listed by: PROACTIVE REAL ESTATE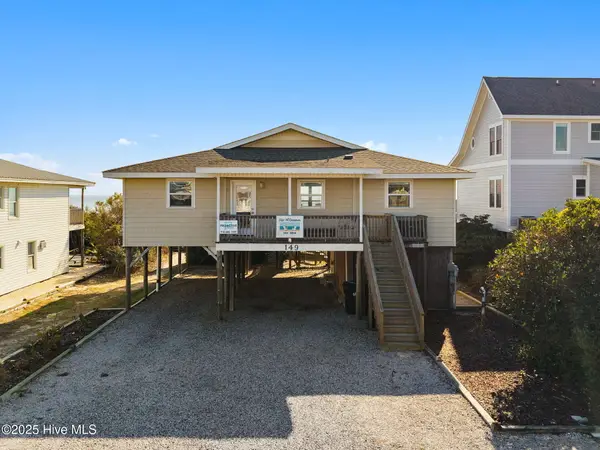 $1,175,000Pending4 beds 2 baths1,200 sq. ft.
$1,175,000Pending4 beds 2 baths1,200 sq. ft.149 Ocean Boulevard W, Holden Beach, NC 28462
MLS# 100544843Listed by: PROACTIVE REAL ESTATE $762,500Active3 beds 3 baths1,615 sq. ft.
$762,500Active3 beds 3 baths1,615 sq. ft.142 Carolina Avenue, Holden Beach, NC 28462
MLS# 100544546Listed by: SOUTHERN REALTY ADVANTAGE LLC $449,000Active2 beds 2 baths1,200 sq. ft.
$449,000Active2 beds 2 baths1,200 sq. ft.258 Brunswick Avenue W # B, Holden Beach, NC 28462
MLS# 100531909Listed by: BERKSHIRE HATHAWAY HOMESERVICES CAROLINA PREMIER PROPERTIES
