185 Yacht Watch Drive, Holden Beach, NC 28462
Local realty services provided by:ERA Strother Real Estate
185 Yacht Watch Drive,Holden Beach, NC 28462
$1,199,000
- 4 Beds
- 4 Baths
- 2,254 sq. ft.
- Single family
- Pending
Listed by: tami l rash
Office: intracoastal realty
MLS#:100530273
Source:NC_CCAR
Price summary
- Price:$1,199,000
- Price per sq. ft.:$531.94
About this home
Welcome to your dream coastal retreat, ideally situated on an oversized lot at one of the most desirable locations on Holden Beach. With views of both the Intracoastal Waterway and the ocean, this fully furnished 4-bedroom, 3.5-bath home has been completely renovated and professionally decorated within the past year - no detail was overlooked.
Designed with a reverse floor plan and a convenient 3-stop elevator, the main living area is located on the top floor to maximize light, space, and views. Vaulted ceilings and an open-concept layout connect the spacious living, dining, and kitchen areas — perfect for entertaining and relaxing. The kitchen features granite countertops, updated cabinetry, stainless steel appliances, and a generous bar seating area. The private primary suite is also located on the top floor, complete with an elegant en-suite bath. The lower floor features three bedrooms with an on-suite bathroom and a jack and jill bathroom along with a separate entertainment room. All bathrooms throughout the home have been tastefully renovated with granite countertops, modern fixtures, updated lighting, and stylish tile flooring. Updated LVP flooring throughout the home including the stair treads.
Enjoy the outdoors from expansive covered decks on both the front and back of the home at every level, where you can catch sunrises over the ocean and watch boats pass along the Intracoastal Waterway. The large lot offers plenty of space to create your own backyard oasis- consider in-ground pool, fire pit, or outdoor kitchen — or enjoy the open space as-is. The pristine landscaping has been updated and includes five new palm trees.
Just a short walk to the beach and waterway, this turn-key home is ideal for boaters, beach lovers, golfers, and families. Whether you're seeking a full-time residence, a second home, or a high-performing vacation rental, this is a rare opportunity to own a fully updated coastal gem in a premier island location.
Contact an agent
Home facts
- Year built:1996
- Listing ID #:100530273
- Added:153 day(s) ago
- Updated:February 10, 2026 at 08:53 AM
Rooms and interior
- Bedrooms:4
- Total bathrooms:4
- Full bathrooms:3
- Half bathrooms:1
- Living area:2,254 sq. ft.
Heating and cooling
- Cooling:Central Air
- Heating:Electric, Heat Pump, Heating
Structure and exterior
- Roof:Architectural Shingle
- Year built:1996
- Building area:2,254 sq. ft.
- Lot area:0.23 Acres
Schools
- High school:West Brunswick
- Middle school:Cedar Grove
- Elementary school:Virginia Williamson
Finances and disclosures
- Price:$1,199,000
- Price per sq. ft.:$531.94
New listings near 185 Yacht Watch Drive
- New
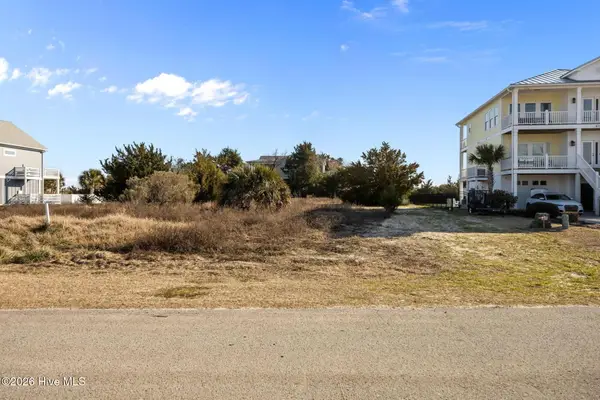 $449,000Active0.26 Acres
$449,000Active0.26 Acres869 Heron Landing Wynd, Holden Beach, NC 28462
MLS# 100553415Listed by: COLDWELL BANKER SLOANE REALTY OIB - New
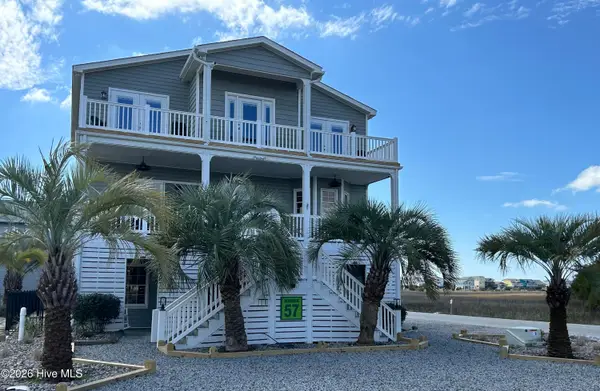 $1,675,000Active4 beds 5 baths2,360 sq. ft.
$1,675,000Active4 beds 5 baths2,360 sq. ft.146 Greensboro Street, Supply, NC 28462
MLS# 100553308Listed by: BEYCOME BROKERAGE REALTY LLC 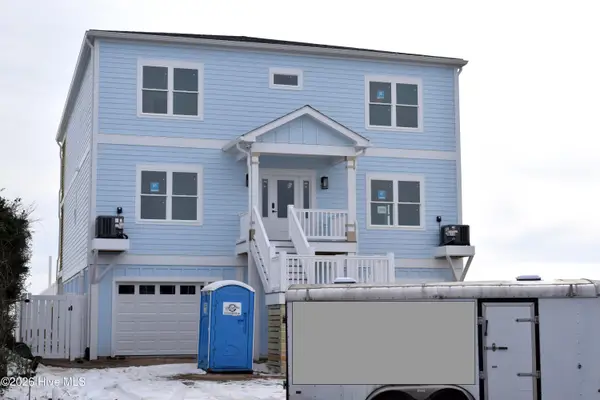 $2,433,500Pending6 beds 7 baths3,496 sq. ft.
$2,433,500Pending6 beds 7 baths3,496 sq. ft.239 Ocean Boulevard W, Holden Beach, NC 28462
MLS# 100553119Listed by: RE/MAX AT THE BEACH / HOLDEN BEACH- New
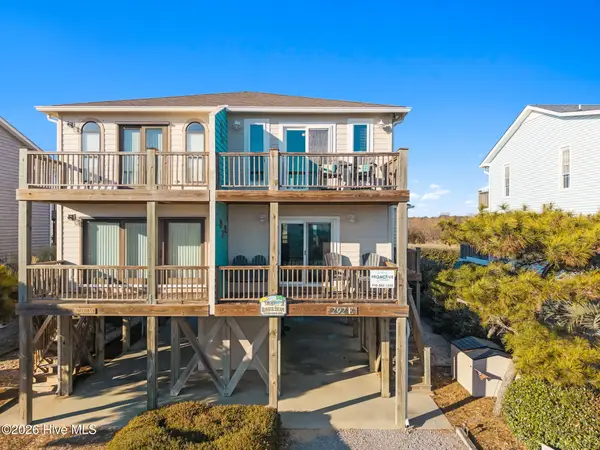 $599,000Active3 beds 2 baths1,472 sq. ft.
$599,000Active3 beds 2 baths1,472 sq. ft.292 Brunswick Avenue W # B, Holden Beach, NC 28462
MLS# 100553073Listed by: PROACTIVE REAL ESTATE - Open Sat, 12 to 2pmNew
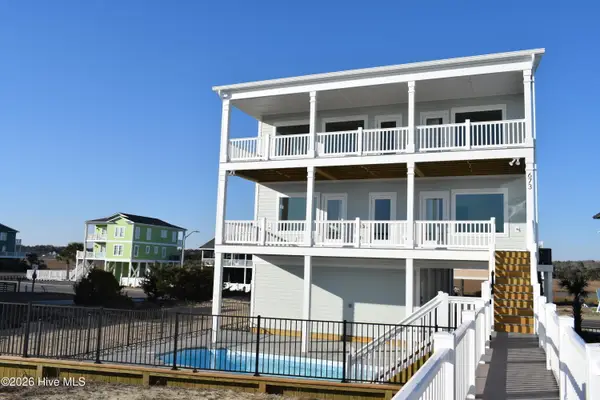 $2,795,000Active5 beds 5 baths2,508 sq. ft.
$2,795,000Active5 beds 5 baths2,508 sq. ft.673 Ocean Boulevard W, Holden Beach, NC 28462
MLS# 100552819Listed by: RE/MAX AT THE BEACH / HOLDEN BEACH - New
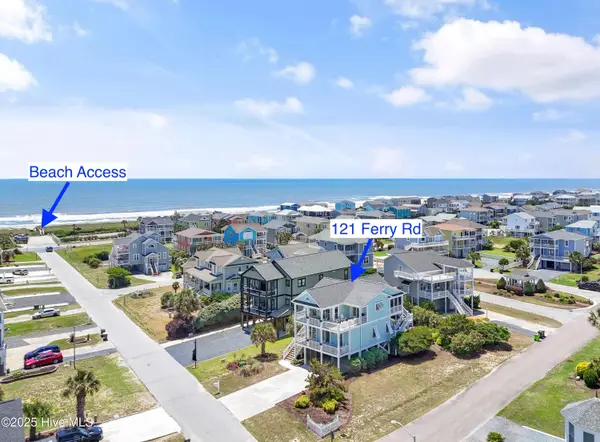 $1,150,000Active4 beds 4 baths2,308 sq. ft.
$1,150,000Active4 beds 4 baths2,308 sq. ft.121 Ferry Road, Holden Beach, NC 28462
MLS# 100552755Listed by: PROACTIVE REAL ESTATE - New
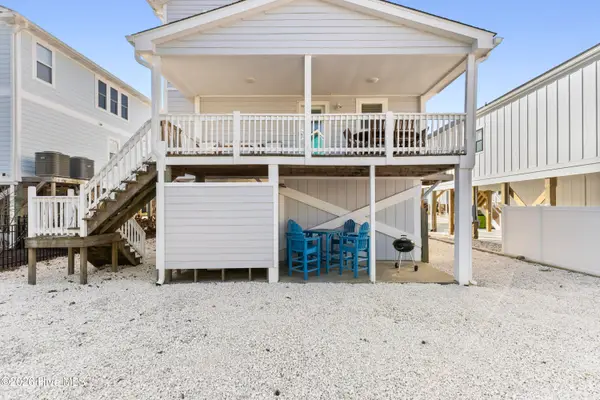 $825,000Active4 beds 2 baths1,382 sq. ft.
$825,000Active4 beds 2 baths1,382 sq. ft.112 Windjammer Drive, Holden Beach, NC 28462
MLS# 100552709Listed by: COLDWELL BANKER SEA COAST ADVANTAGE - Open Sat, 11am to 2pmNew
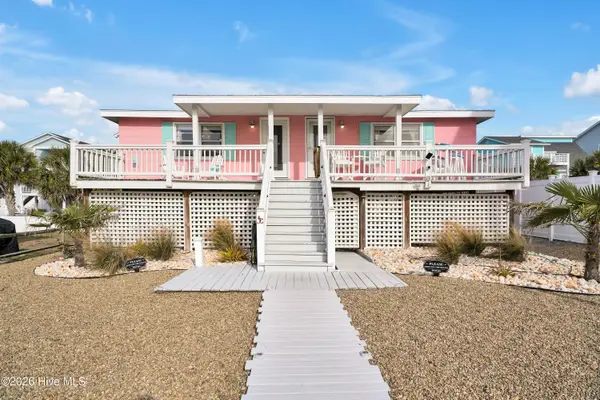 $800,000Active4 beds 2 baths1,295 sq. ft.
$800,000Active4 beds 2 baths1,295 sq. ft.166 Ocean Boulevard W, Holden Beach, NC 28462
MLS# 100552516Listed by: HOWARD HANNA ALLEN TATE - Open Sat, 1 to 3pmNew
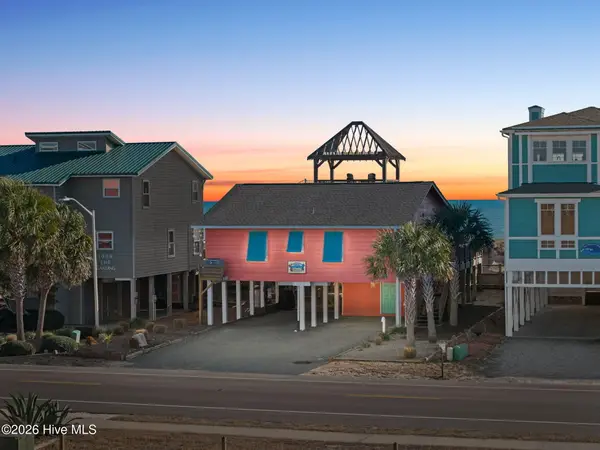 $1,450,000Active4 beds 2 baths1,308 sq. ft.
$1,450,000Active4 beds 2 baths1,308 sq. ft.1011 Ocean Boulevard W, Holden Beach, NC 28462
MLS# 100552493Listed by: PROACTIVE REAL ESTATE - New
 $335,000Active0.17 Acres
$335,000Active0.17 Acres1056 Tide Ridge Drive, Holden Beach, NC 28462
MLS# 100552509Listed by: COASTAL DEVELOPMENT & REALTY

