467 Ocean Boulevard W, Holden Beach, NC 28462
Local realty services provided by:ERA Strother Real Estate
467 Ocean Boulevard W,Holden Beach, NC 28462
$1,699,000
- 5 Beds
- 4 Baths
- 2,314 sq. ft.
- Single family
- Active
Upcoming open houses
- Sat, Mar 1411:00 am - 01:00 pm
Listed by: greg a williams
Office: proactive real estate
MLS#:100541214
Source:NC_CCAR
Price summary
- Price:$1,699,000
- Price per sq. ft.:$734.23
About this home
Welcome to 467 Ocean Blvd W—coastal living at its finest. Featuring 5 bedrooms, 3.5 baths, and over 2,300 sq. ft., there is plenty of room for multiple families. Offered fully furnished with a strong, consistent rental history, it is truly turn-key. Enjoy direct beach access from your private walkway. The heated, in-ground Oceanfront pool is the perfect spot to relax after a day on the beach. Outside you'll also find an outdoor shower, multiple storage rooms, and ample parking or recreation space. You're also just steps from the General Store, ice cream parlor, and the Holden Beach Pier. Step inside to an inverted floor plan designed to showcase the spectacular Ocean views. The first floor features four bedrooms, two full baths and a convenient laundry area. Upstairs, the main level offers the fifth bedroom with additional full bath, a separate half bath, and an open-concept kitchen, dining, and living area with vaulted ceilings that fill the space with an abundance of natural light. The beautifully updated kitchen includes granite countertops, a coastal backsplash, stainless steel appliances, and a large island with extra seating. Off the back of the home are two covered Oceanfront decks offering 180-degree views of the Atlantic—ideal for morning coffee or an evening cocktail. In addition to the full kitchen remodel, a few additional upgrades since purchasing include fresh interior paint, new pool heater and tile around the pool, new indoor furniture, exterior polywood furniture, and flooring in the bedrooms. Holden Beach is rare in that it is South facing, offering breathtaking sunrises and sunsets year-round. Holden Beach is also located conveniently between Wilmington and Myrtle Beach. Come and take a look for yourself today!
Contact an agent
Home facts
- Year built:2003
- Listing ID #:100541214
- Added:99 day(s) ago
- Updated:February 22, 2026 at 11:14 AM
Rooms and interior
- Bedrooms:5
- Total bathrooms:4
- Full bathrooms:3
- Half bathrooms:1
- Living area:2,314 sq. ft.
Heating and cooling
- Cooling:Central Air
- Heating:Electric, Heat Pump, Heating
Structure and exterior
- Roof:Shingle
- Year built:2003
- Building area:2,314 sq. ft.
- Lot area:0.29 Acres
Schools
- High school:West Brunswick
- Middle school:Cedar Grove
- Elementary school:Virginia Williamson
Utilities
- Water:Water Connected
- Sewer:Sewer Connected
Finances and disclosures
- Price:$1,699,000
- Price per sq. ft.:$734.23
New listings near 467 Ocean Boulevard W
- New
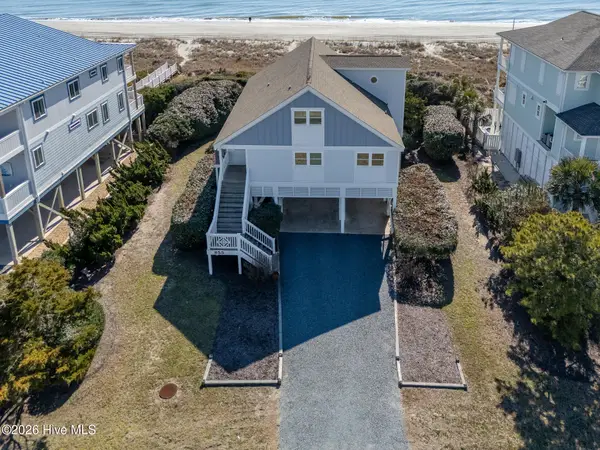 $2,200,000Active4 beds 4 baths2,521 sq. ft.
$2,200,000Active4 beds 4 baths2,521 sq. ft.855 Ocean Boulevard W, Holden Beach, NC 28462
MLS# 100556011Listed by: HOBBS REALTY, INC. - New
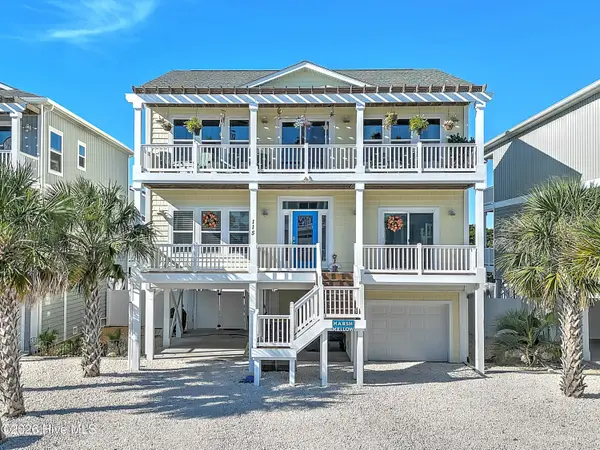 $1,450,000Active5 beds 6 baths2,788 sq. ft.
$1,450,000Active5 beds 6 baths2,788 sq. ft.115 Deal Drive, Holden Beach, NC 28462
MLS# 100555702Listed by: PROACTIVE REAL ESTATE - New
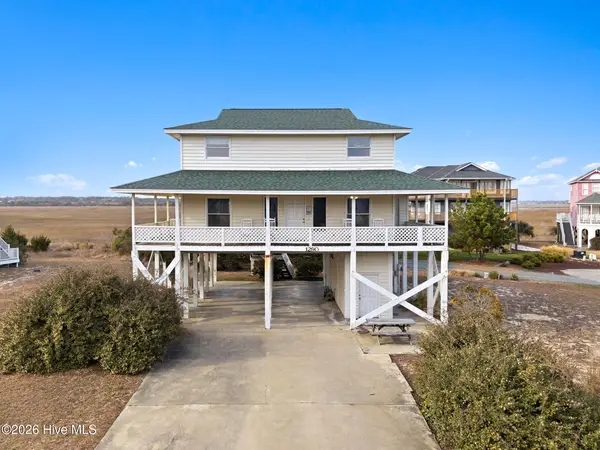 $769,900Active4 beds 3 baths1,958 sq. ft.
$769,900Active4 beds 3 baths1,958 sq. ft.1290 Ocean Boulevard W, Holden Beach, NC 28462
MLS# 100555557Listed by: PROACTIVE REAL ESTATE - New
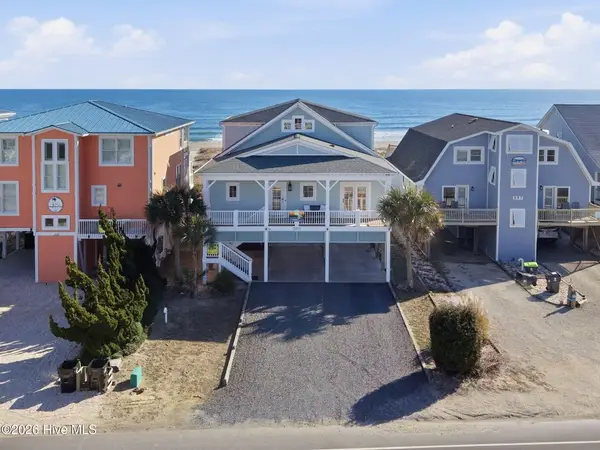 $2,495,000Active5 beds 5 baths2,760 sq. ft.
$2,495,000Active5 beds 5 baths2,760 sq. ft.595 Ocean Boulevard W, Holden Beach, NC 28462
MLS# 100555473Listed by: PROACTIVE REAL ESTATE - New
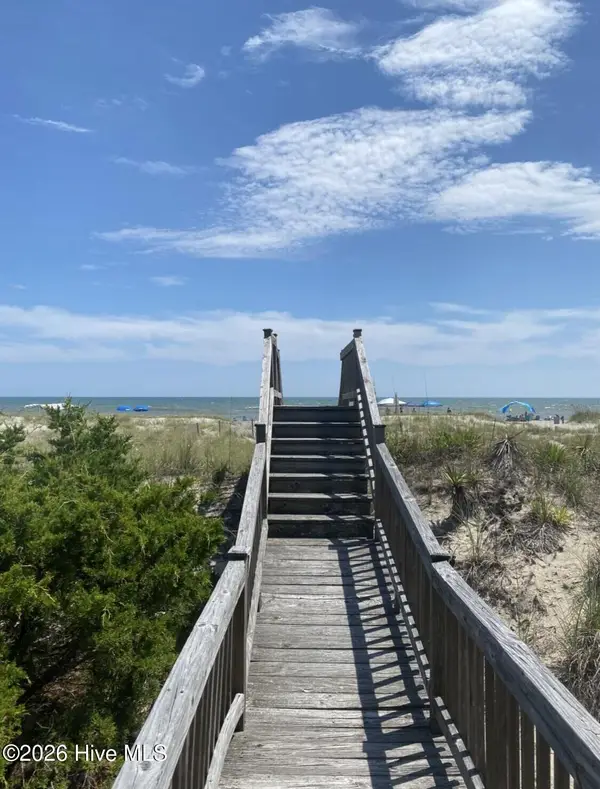 $1,250,000Active0.31 Acres
$1,250,000Active0.31 Acres355 Ocean Boulevard W, Holden Beach, NC 28462
MLS# 100555127Listed by: BEYCOME BROKERAGE REALTY LLC - New
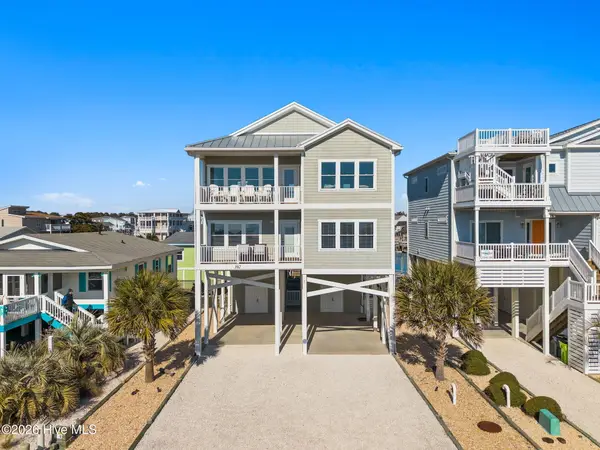 $1,497,000Active3 beds 4 baths2,504 sq. ft.
$1,497,000Active3 beds 4 baths2,504 sq. ft.392 Ocean Boulevard W, Holden Beach, NC 28462
MLS# 100555015Listed by: PROACTIVE REAL ESTATE - New
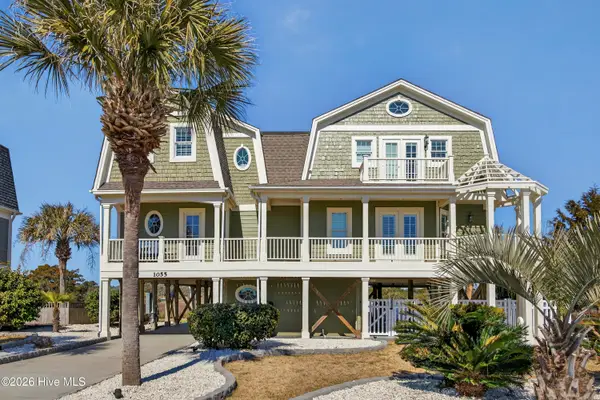 $1,700,000Active5 beds 6 baths3,238 sq. ft.
$1,700,000Active5 beds 6 baths3,238 sq. ft.1055 Tide Ridge Drive, Holden Beach, NC 28462
MLS# 100554981Listed by: RE/MAX EXECUTIVE - New
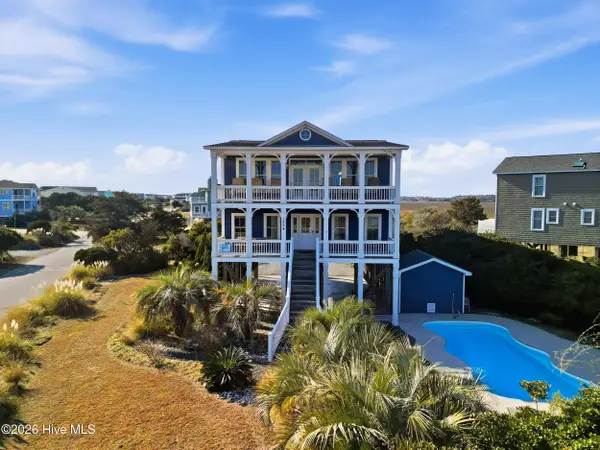 $1,550,000Active5 beds 4 baths2,034 sq. ft.
$1,550,000Active5 beds 4 baths2,034 sq. ft.1254 Ocean Boulevard W, Holden Beach, NC 28462
MLS# 100554958Listed by: PROACTIVE REAL ESTATE - Open Sun, 12 to 2pmNew
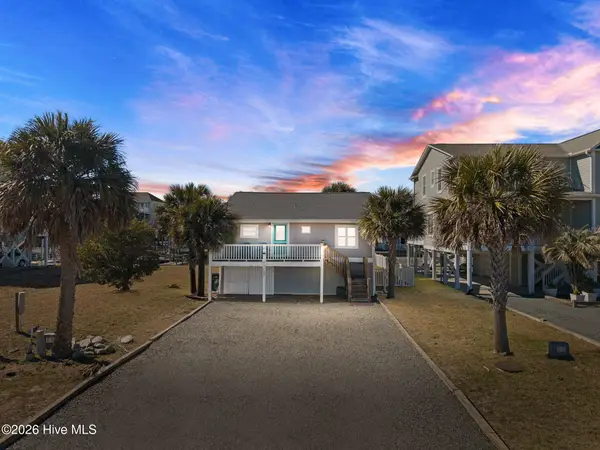 $699,000Active2 beds 2 baths970 sq. ft.
$699,000Active2 beds 2 baths970 sq. ft.127 Swordfish Drive, Holden Beach, NC 28462
MLS# 100554789Listed by: PROACTIVE REAL ESTATE - New
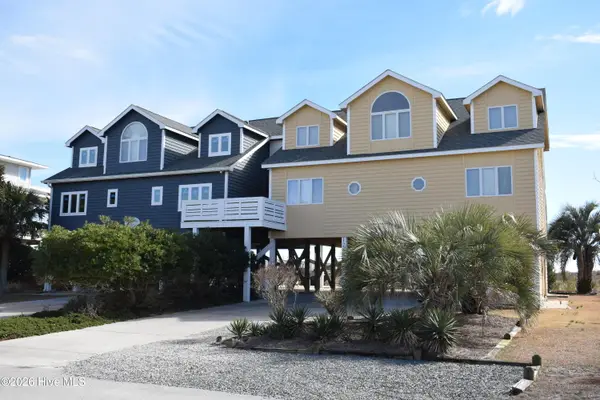 $1,649,000Active6 beds 5 baths2,166 sq. ft.
$1,649,000Active6 beds 5 baths2,166 sq. ft.1289 Ocean Boulevard W # B, Holden Beach, NC 28462
MLS# 100554247Listed by: RE/MAX AT THE BEACH / HOLDEN BEACH

