599 Ocean Boulevard W, Holden Beach, NC 28462
Local realty services provided by:ERA Strother Real Estate
599 Ocean Boulevard W,Holden Beach, NC 28462
$1,425,000
- 5 Beds
- 4 Baths
- 1,981 sq. ft.
- Single family
- Active
Listed by: michele klock, ansley c rogers
Office: proactive real estate
MLS#:100540737
Source:NC_CCAR
Price summary
- Price:$1,425,000
- Price per sq. ft.:$719.33
About this home
Oceanfront Coastal Retreat on Holden Beach Island with established Rental Income approx. $65,000.00 in 2025 and 2026 is filling up. Perfect oppertunity for investors.
Experience breathtaking oceanfront living at Top O' The Morrow, a beautifully updated 5-bedroom, 4-bathroom home located on the desirable west end of Holden Beach. This coastal retreat offers direct beach access with a private boardwalk, two expansive oceanfront covered decks, and panoramic views of the sparkling Atlantic.
Step inside to find a bright and inviting open floor plan designed to maximize natural light and views from every angle. The spacious kitchen is well-equipped with ample cabinetry, modern appliances, and a large island with seating perfect for gathering and entertaining. The dining area comfortably seats eight and flows seamlessly into the living room, where large oceanfront windows frame the coastal scenery.
The first floor features two guest suites, each with private baths, balcony access, and ample space for guests to unwind. Upstairs, three additional bedrooms continue the home's airy coastal aesthetic, all offering private & shared access to oceanfront balconies. The primary suite boasts a king bed, private bath with a walk-in shower, and a peaceful workspace overlooking the sea.
Enjoy morning coffee or evening cocktails on the covered decks as dolphins play in the surf. After a day on the sand, rinse off at the outdoor shower before relaxing to the sound of the waves. Ideally located just moments from local shops, restaurants, seafood markets, and a public boat launch under Holden Beach Bridge.
Whether used as a personal beach retreat or a high-performing vacation rental, this oceanfront gem delivers timeless charm, strong rental history, and endless coastal memories waiting to be made.
Contact an agent
Home facts
- Year built:1983
- Listing ID #:100540737
- Added:93 day(s) ago
- Updated:February 13, 2026 at 11:20 AM
Rooms and interior
- Bedrooms:5
- Total bathrooms:4
- Full bathrooms:4
- Living area:1,981 sq. ft.
Heating and cooling
- Cooling:Central Air, Heat Pump
- Heating:Electric, Heat Pump, Heating
Structure and exterior
- Roof:Shingle
- Year built:1983
- Building area:1,981 sq. ft.
- Lot area:0.3 Acres
Schools
- High school:West Brunswick
- Middle school:Cedar Grove
- Elementary school:Virginia Williamson
Utilities
- Water:Water Connected
- Sewer:Sewer Connected
Finances and disclosures
- Price:$1,425,000
- Price per sq. ft.:$719.33
New listings near 599 Ocean Boulevard W
- New
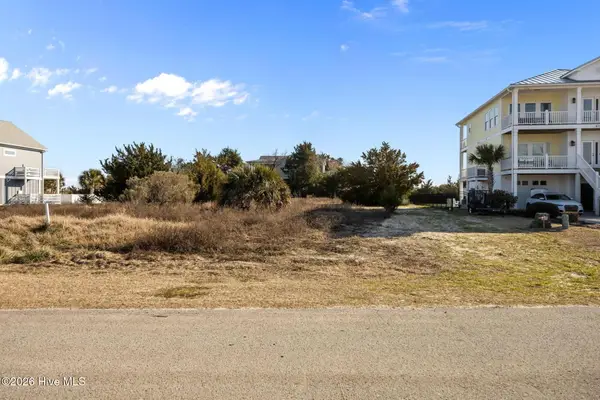 $449,000Active0.26 Acres
$449,000Active0.26 Acres869 Heron Landing Wynd, Holden Beach, NC 28462
MLS# 100553415Listed by: COLDWELL BANKER SLOANE REALTY OIB - New
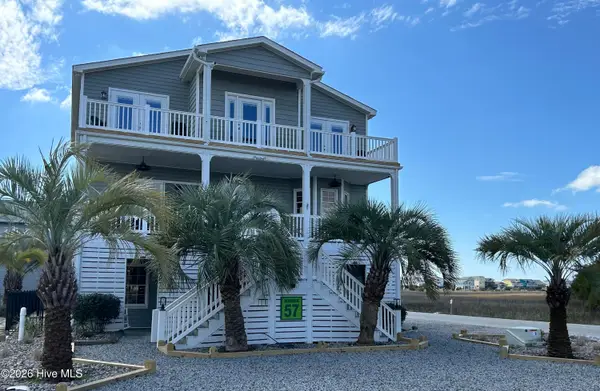 $1,675,000Active4 beds 5 baths2,360 sq. ft.
$1,675,000Active4 beds 5 baths2,360 sq. ft.146 Greensboro Street, Supply, NC 28462
MLS# 100553308Listed by: BEYCOME BROKERAGE REALTY LLC 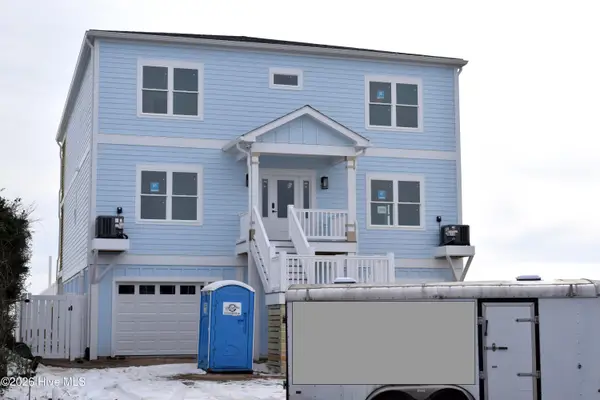 $2,433,500Pending6 beds 7 baths3,496 sq. ft.
$2,433,500Pending6 beds 7 baths3,496 sq. ft.239 Ocean Boulevard W, Holden Beach, NC 28462
MLS# 100553119Listed by: RE/MAX AT THE BEACH / HOLDEN BEACH- New
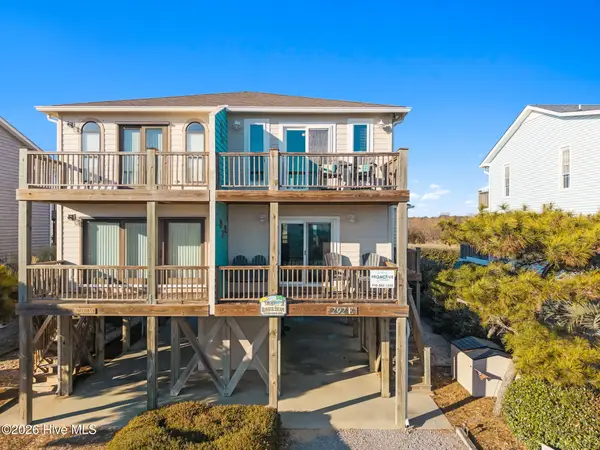 $599,000Active3 beds 2 baths1,472 sq. ft.
$599,000Active3 beds 2 baths1,472 sq. ft.292 Brunswick Avenue W # B, Holden Beach, NC 28462
MLS# 100553073Listed by: PROACTIVE REAL ESTATE - Open Sat, 12 to 2pmNew
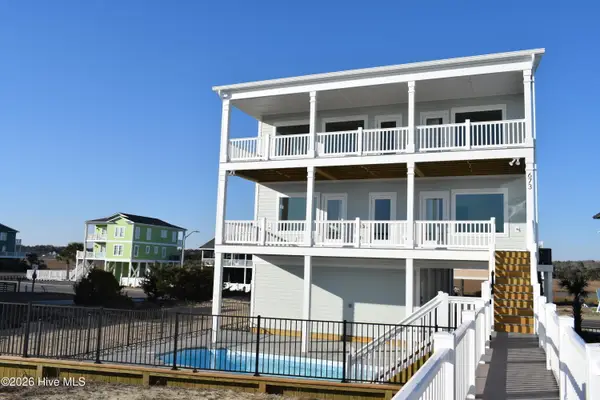 $2,795,000Active5 beds 5 baths2,508 sq. ft.
$2,795,000Active5 beds 5 baths2,508 sq. ft.673 Ocean Boulevard W, Holden Beach, NC 28462
MLS# 100552819Listed by: RE/MAX AT THE BEACH / HOLDEN BEACH - New
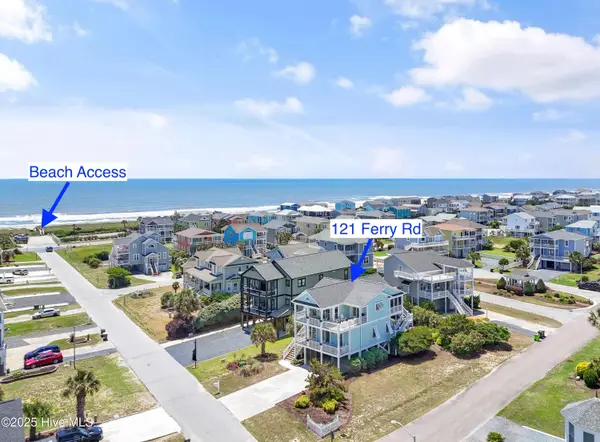 $1,150,000Active4 beds 4 baths2,308 sq. ft.
$1,150,000Active4 beds 4 baths2,308 sq. ft.121 Ferry Road, Holden Beach, NC 28462
MLS# 100552755Listed by: PROACTIVE REAL ESTATE - New
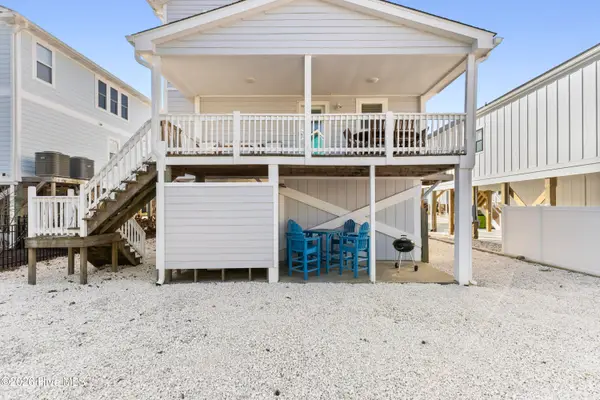 $825,000Active4 beds 2 baths1,382 sq. ft.
$825,000Active4 beds 2 baths1,382 sq. ft.112 Windjammer Drive, Holden Beach, NC 28462
MLS# 100552709Listed by: COLDWELL BANKER SEA COAST ADVANTAGE - Open Sat, 11am to 2pmNew
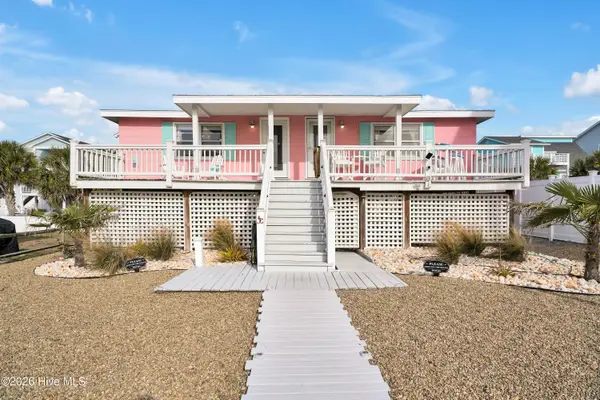 $800,000Active4 beds 2 baths1,295 sq. ft.
$800,000Active4 beds 2 baths1,295 sq. ft.166 Ocean Boulevard W, Holden Beach, NC 28462
MLS# 100552516Listed by: HOWARD HANNA ALLEN TATE - Open Sat, 1 to 3pmNew
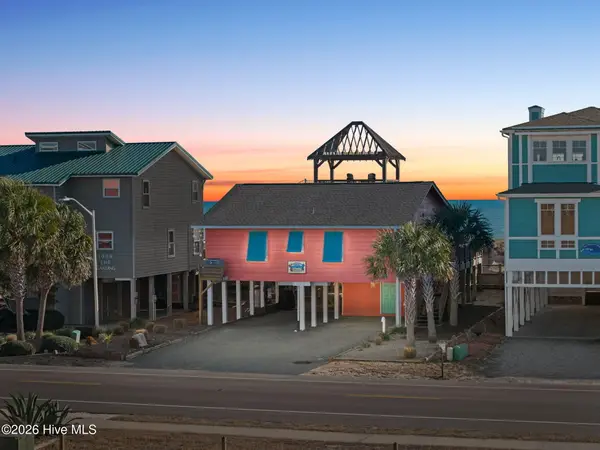 $1,450,000Active4 beds 2 baths1,308 sq. ft.
$1,450,000Active4 beds 2 baths1,308 sq. ft.1011 Ocean Boulevard W, Holden Beach, NC 28462
MLS# 100552493Listed by: PROACTIVE REAL ESTATE - New
 $335,000Active0.17 Acres
$335,000Active0.17 Acres1056 Tide Ridge Drive, Holden Beach, NC 28462
MLS# 100552509Listed by: COASTAL DEVELOPMENT & REALTY

