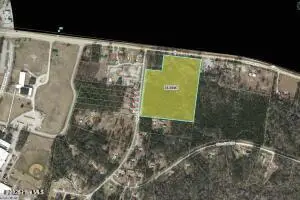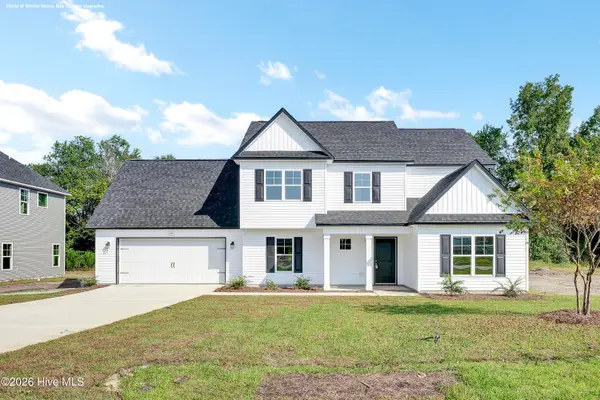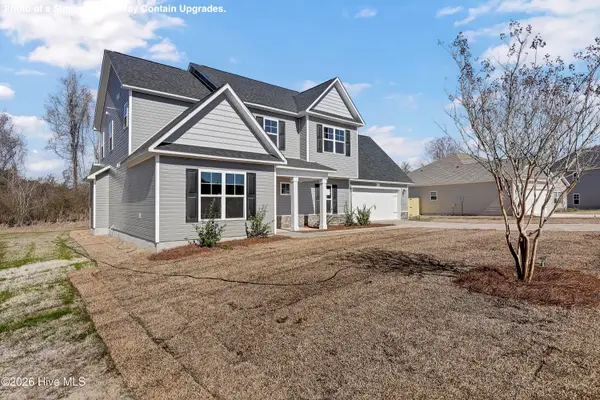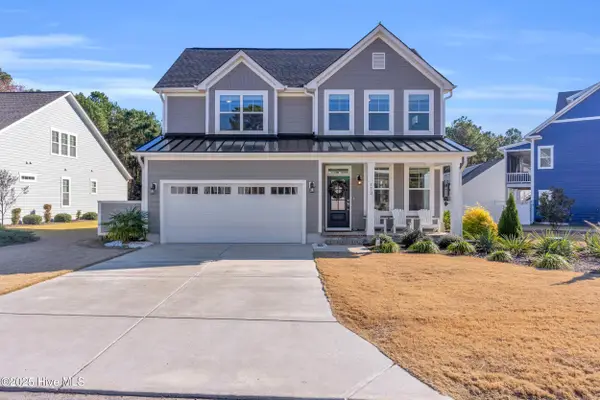107 Spicer Lake Drive, Holly Ridge, NC 28445
Local realty services provided by:ERA Strother Real Estate
107 Spicer Lake Drive,Holly Ridge, NC 28445
$599,990
- 4 Beds
- 3 Baths
- 2,557 sq. ft.
- Single family
- Active
Listed by: catherine e buttine
Office: destination realty corporation, llc.
MLS#:100501651
Source:NC_CCAR
Price summary
- Price:$599,990
- Price per sq. ft.:$234.65
About this home
Discover the elegance and versatility of the Cotswold III! This thoughtfully designed property boasts a first-floor primary suite, complete with ensuite bath and a spacious walk-in closet. The main level also features a formal dining room/flex space, a second bedroom, another full bathroom, laundry room, and an open kitchen with a huge island offering abundant storage on its backside - perfect for hosting and everyday living.
The kitchen seamlessly connects to a grand great room, enhanced by a cozy fireplace, creating a warm and welcoming atmosphere. From the open living area, you'll step out to your screened-in porch to enjoy the beautiful NC weather.
Upstairs, you'll find two additional bedrooms, another full bathroom, and a large loft for relaxation/entertainment bonus space.
This exquisite home combines style and practicality, offering the ideal space for living, entertaining, and making lasting memories! Don't miss out on this more than 2,500 sq ft home on the coast, and take advantage of a $10,000 incentive toward buyer's closing costs, buy down your rate, etc. by using seller's preferred lender, closing attorney, and title insurance company.
Summerhouse is a resort-style community offering coastal living like no other with intracoastal waterway access, a massive and stunning clubhouse and pool, fitness center, playground, tennis courts, nature walking trails, day boat docks, boat ramp, kayak launches and more!
WH2001
Contact an agent
Home facts
- Year built:2025
- Listing ID #:100501651
- Added:268 day(s) ago
- Updated:January 10, 2026 at 11:21 AM
Rooms and interior
- Bedrooms:4
- Total bathrooms:3
- Full bathrooms:3
- Living area:2,557 sq. ft.
Heating and cooling
- Cooling:Heat Pump
- Heating:Electric, Heat Pump, Heating
Structure and exterior
- Roof:Architectural Shingle
- Year built:2025
- Building area:2,557 sq. ft.
- Lot area:0.21 Acres
Schools
- High school:Dixon
- Middle school:Dixon
- Elementary school:Coastal Elementary
Finances and disclosures
- Price:$599,990
- Price per sq. ft.:$234.65
New listings near 107 Spicer Lake Drive
- New
 $500,000Active11.28 Acres
$500,000Active11.28 Acres000 Dixon Road, Holly Ridge, NC 28445
MLS# 100548423Listed by: REVOLUTION PARTNERS LLC  $435,900Pending4 beds 4 baths2,637 sq. ft.
$435,900Pending4 beds 4 baths2,637 sq. ft.603 S Pebble Branch Court, Holly Ridge, NC 28445
MLS# 100548392Listed by: COLDWELL BANKER SEA COAST ADVANTAGE - JACKSONVILLE- New
 $435,000Active3 beds 2 baths1,926 sq. ft.
$435,000Active3 beds 2 baths1,926 sq. ft.118 Camelot Drive, Holly Ridge, NC 28445
MLS# 100548162Listed by: RE/MAX EXECUTIVE  $435,900Pending4 beds 4 baths2,637 sq. ft.
$435,900Pending4 beds 4 baths2,637 sq. ft.306 Sailview Court, Holly Ridge, NC 28445
MLS# 100547783Listed by: COLDWELL BANKER SEA COAST ADVANTAGE - JACKSONVILLE $387,900Pending3 beds 3 baths2,188 sq. ft.
$387,900Pending3 beds 3 baths2,188 sq. ft.602 S Pebble Branch Court, Holly Ridge, NC 28445
MLS# 100547745Listed by: COLDWELL BANKER SEA COAST ADVANTAGE - JACKSONVILLE $385,900Pending3 beds 3 baths2,153 sq. ft.
$385,900Pending3 beds 3 baths2,153 sq. ft.303 Sailview Court, Holly Ridge, NC 28445
MLS# 100547761Listed by: COLDWELL BANKER SEA COAST ADVANTAGE - JACKSONVILLE- New
 $273,900Active3 beds 3 baths1,582 sq. ft.
$273,900Active3 beds 3 baths1,582 sq. ft.414 Vandemere Court, Holly Ridge, NC 28445
MLS# 100547204Listed by: REAL BROKER LLC - Open Sun, 12 to 3pmNew
 $580,000Active4 beds 3 baths2,640 sq. ft.
$580,000Active4 beds 3 baths2,640 sq. ft.172 Everett Park Trail, Holly Ridge, NC 28445
MLS# 100547177Listed by: COLDWELL BANKER SEA COAST ADVANTAGE  $396,990Pending4 beds 3 baths1,763 sq. ft.
$396,990Pending4 beds 3 baths1,763 sq. ft.134 N Grassland Road #Unit 8, Surf City, NC 28445
MLS# 100488135Listed by: D.R. HORTON, INC- New
 $799,900Active3 beds 3 baths2,579 sq. ft.
$799,900Active3 beds 3 baths2,579 sq. ft.108 Whispering Pine Lane, Holly Ridge, NC 28445
MLS# 100546984Listed by: RE/MAX EXECUTIVE
