117 Everett Park Trail, Holly Ridge, NC 28445
Local realty services provided by:ERA Strother Real Estate
Listed by: ryan g smith
Office: re/max essential
MLS#:100488919
Source:NC_CCAR
Price summary
- Price:$744,000
- Price per sq. ft.:$206.21
About this home
Room to Live, Grow & Entertain!
Located in the highly sought-after, resort-style community of Summerhouse on Everett Bay. This stunning, custom-built home offers the perfect balance of space and lifestyle. At 3,608 square feet, this isn't just big—it's smartly designed to give you room for everything life throws your way.
Space That Works for You: 5 bed/4.5 bath provides comfort for the whole family, while a massive 21' x 15' flex room becomes whatever you need—5th bedroom, dedicated home office, game room. Growing family? Multigenerational living? Work from home? This home adapts to your life.
The open-concept kitchen flows seamlessly into the living area—creating an intimate gathering space that connects to your screened porch and private wooded views.
Summerhouse on Everett Bay is a waterfront and water-access community offering nature walking trails; a huge, resort-style clubhouse, pool, and fitness center; boat ramp, boat storage and kayak launch; pickleball/basketball courts, shaded playground; and a community day dock on the Intracoastal Waterway! Culligan Water system whole-house softener + carbon filter!
Contact an agent
Home facts
- Year built:2021
- Listing ID #:100488919
- Added:327 day(s) ago
- Updated:January 08, 2026 at 11:21 AM
Rooms and interior
- Bedrooms:5
- Total bathrooms:5
- Full bathrooms:4
- Half bathrooms:1
- Living area:3,608 sq. ft.
Heating and cooling
- Cooling:Central Air
- Heating:Electric, Forced Air, Heat Pump, Heating
Structure and exterior
- Roof:Architectural Shingle
- Year built:2021
- Building area:3,608 sq. ft.
- Lot area:0.25 Acres
Schools
- High school:Dixon
- Middle school:Dixon
- Elementary school:Coastal Elementary
Finances and disclosures
- Price:$744,000
- Price per sq. ft.:$206.21
New listings near 117 Everett Park Trail
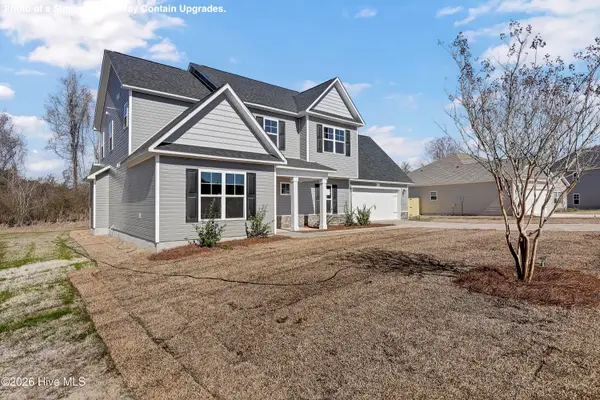 $435,900Pending4 beds 4 baths2,637 sq. ft.
$435,900Pending4 beds 4 baths2,637 sq. ft.306 Sailview Court, Holly Ridge, NC 28445
MLS# 100547783Listed by: COLDWELL BANKER SEA COAST ADVANTAGE - JACKSONVILLE $387,900Pending3 beds 3 baths2,188 sq. ft.
$387,900Pending3 beds 3 baths2,188 sq. ft.602 S Pebble Branch Court, Holly Ridge, NC 28445
MLS# 100547745Listed by: COLDWELL BANKER SEA COAST ADVANTAGE - JACKSONVILLE $385,900Pending3 beds 3 baths2,153 sq. ft.
$385,900Pending3 beds 3 baths2,153 sq. ft.303 Sailview Court, Holly Ridge, NC 28445
MLS# 100547761Listed by: COLDWELL BANKER SEA COAST ADVANTAGE - JACKSONVILLE- New
 $273,900Active3 beds 3 baths1,582 sq. ft.
$273,900Active3 beds 3 baths1,582 sq. ft.414 Vandemere Court, Holly Ridge, NC 28445
MLS# 100547204Listed by: REAL BROKER LLC - New
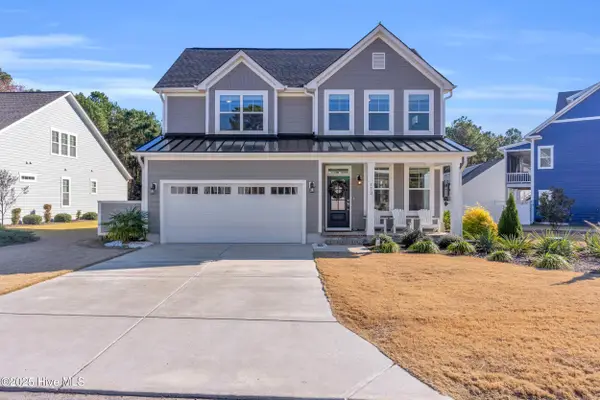 $580,000Active4 beds 3 baths2,640 sq. ft.
$580,000Active4 beds 3 baths2,640 sq. ft.172 Everett Park Trail, Holly Ridge, NC 28445
MLS# 100547177Listed by: COLDWELL BANKER SEA COAST ADVANTAGE  $396,990Pending4 beds 3 baths1,763 sq. ft.
$396,990Pending4 beds 3 baths1,763 sq. ft.134 N Grassland Road #Unit 8, Surf City, NC 28445
MLS# 100488135Listed by: D.R. HORTON, INC- New
 $799,900Active3 beds 3 baths2,579 sq. ft.
$799,900Active3 beds 3 baths2,579 sq. ft.108 Whispering Pine Lane, Holly Ridge, NC 28445
MLS# 100546984Listed by: RE/MAX EXECUTIVE - New
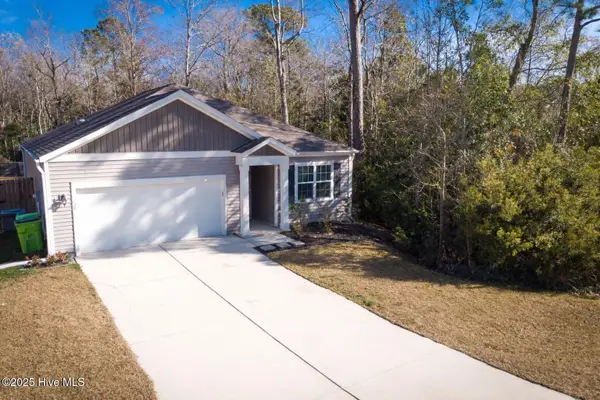 $345,000Active3 beds 2 baths1,664 sq. ft.
$345,000Active3 beds 2 baths1,664 sq. ft.120 Mardella Way, Holly Ridge, NC 28445
MLS# 100546728Listed by: EXP REALTY 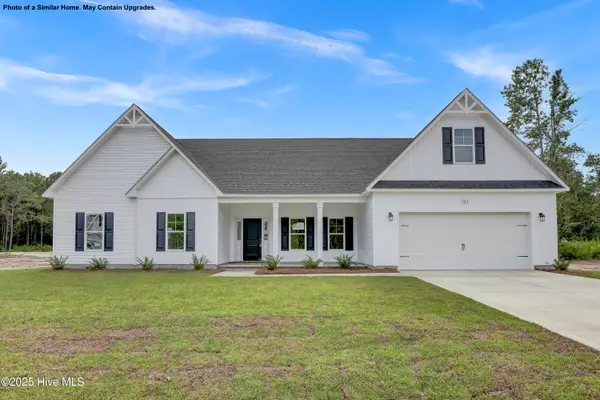 $478,900Pending4 beds 4 baths3,261 sq. ft.
$478,900Pending4 beds 4 baths3,261 sq. ft.604 S Pebble Branch Court #81, Holly Ridge, NC 28445
MLS# 100546629Listed by: COLDWELL BANKER SEA COAST ADVANTAGE - JACKSONVILLE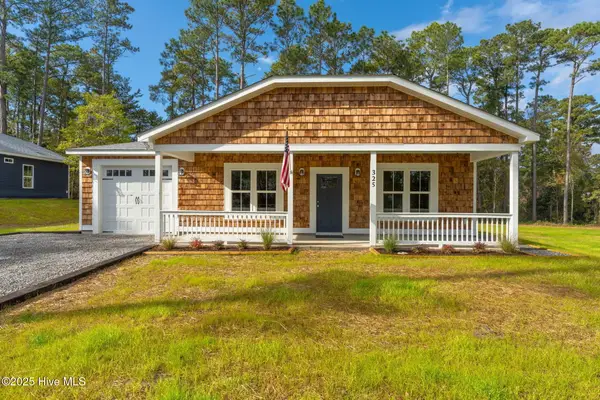 $399,900Active3 beds 2 baths1,579 sq. ft.
$399,900Active3 beds 2 baths1,579 sq. ft.325 N Dyson Street, Holly Ridge, NC 28445
MLS# 100546567Listed by: CADENCE REALTY CORPORATION
