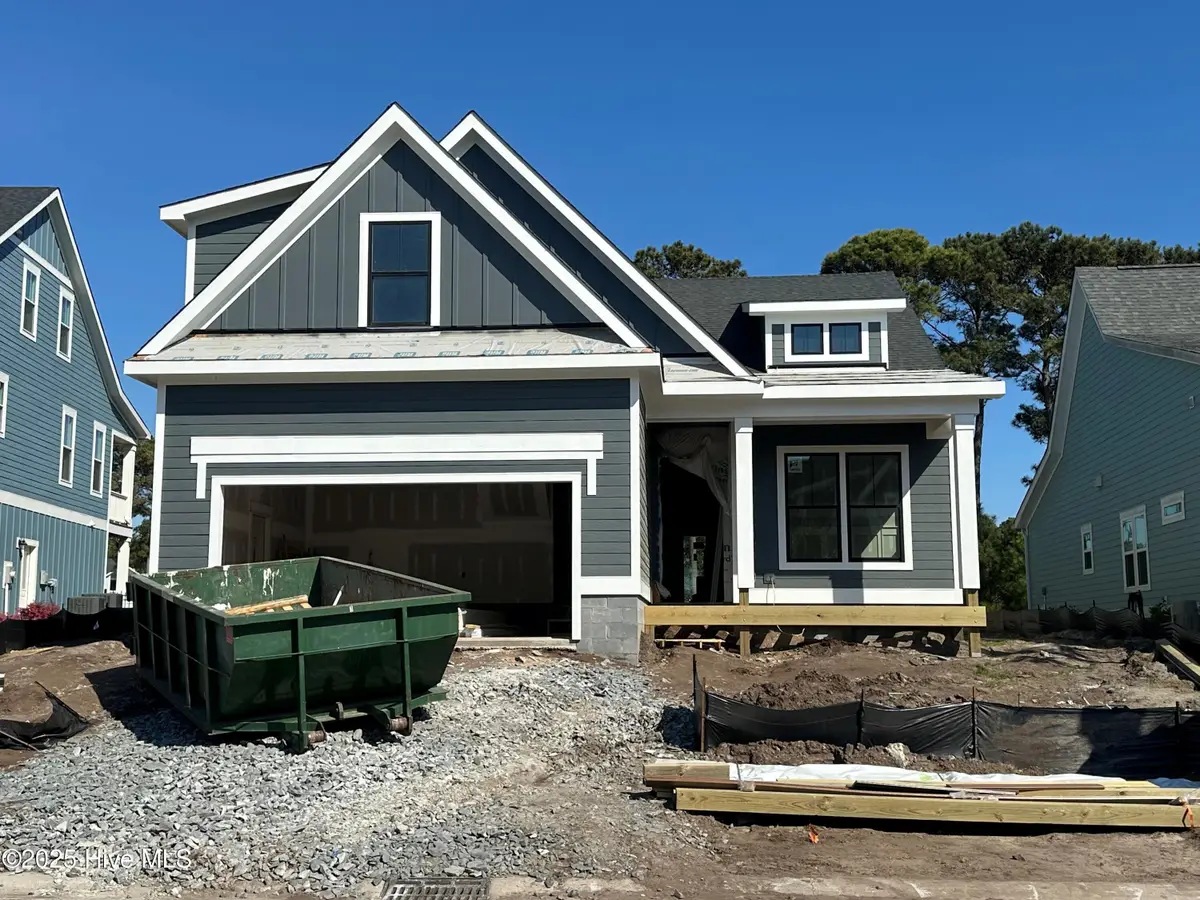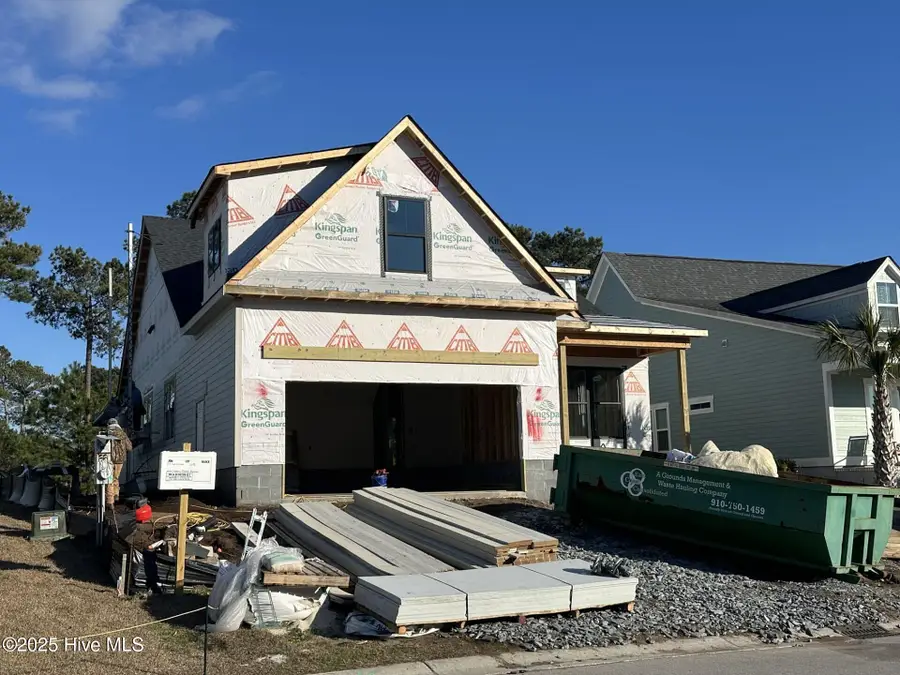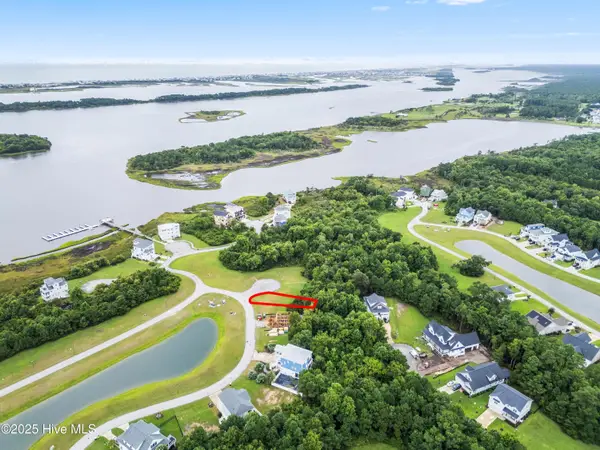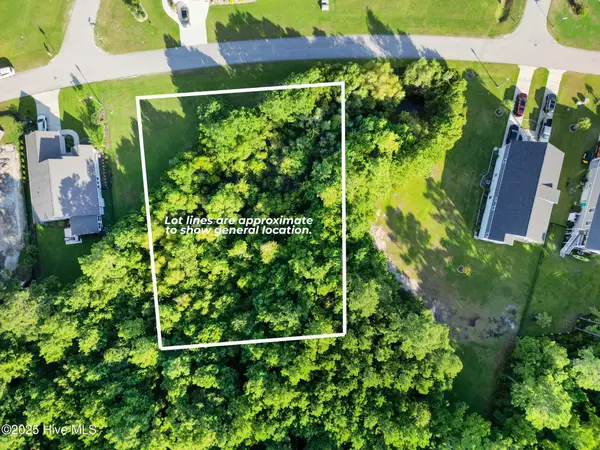187 Spicer Lake Drive, Holly Ridge, NC 28445
Local realty services provided by:ERA Strother Real Estate



187 Spicer Lake Drive,Holly Ridge, NC 28445
$829,900
- 3 Beds
- 3 Baths
- 2,579 sq. ft.
- Single family
- Pending
Listed by:kristen m downing
Office:re/max now
MLS#:100475587
Source:NC_CCAR
Price summary
- Price:$829,900
- Price per sq. ft.:$321.79
About this home
Welcome to the St. Thomas floorplan by Channel Marker Builders! This stunning coastal cottage charmer offers 3 bedrooms and 2 full baths on the main level, plus a versatile Bonus/Flex room or 4th bedroom with a full bath on the second level. With over 2,500 heated square feet and a two-car garage, this home is designed for both comfort and style. The first floor features a front office with barn door entry, an open-concept living room with a cozy gas log fireplace, and a breathtaking cathedral ceiling with exposed beams. The spacious kitchen boasts an expansive island, walk-in pantry, and dining nook, while the laundry room and two generously sized main-level bedrooms provide convenience and functionality. The private owner's suite is a true retreat, featuring vaulted ceilings with exposed wood beams, two walk-in closets with custom barn doors, and a spa-like master bath with dual vanities, a freestanding soaker tub, and an 11-foot custom tiled walk-through shower with a Moen U Shower System. Enjoy gorgeous rear views from the living room, where a PGT slider door leads to a screened-in back patio—also accessible from the owner's suite. Step outside to your private pool, the perfect place to relax and entertain while enjoying the coastal lifestyle. Upstairs, you'll find a spacious 21x15 bonus flex space or 4th bedroom with a full bathroom, walk-in closet, and floored attic storage area. This premier community offers an array of resort-style amenities, including six scenic lakes, two gated entrances, a private resort-style pool with a lazy river, two tennis courts, a breathtaking clubhouse, a boat launch with direct access to the Intracoastal Waterway, day docks and pier, on-site boat storage, picnic areas, a nature park with fire pit, walking trails, an open-air pavilion, a playground, and a fully equipped fitness center with lockers and showers. Perfectly located between Wilmington and Jacksonville, and just minutes from MARSOC, Camp Lejeune, Topsail Beaches, and Stone Bay, this home offers the ultimate blend of luxury and convenience. Channel Marker Builders specializes in crafting custom homes in sought-after coastal communities across Pender and Onslow Counties in Eastern North Carolina. Don't miss your chance to own this incredible property!
Contact an agent
Home facts
- Year built:2024
- Listing Id #:100475587
- Added:278 day(s) ago
- Updated:July 30, 2025 at 07:40 AM
Rooms and interior
- Bedrooms:3
- Total bathrooms:3
- Full bathrooms:3
- Living area:2,579 sq. ft.
Heating and cooling
- Heating:Electric, Heat Pump, Heating
Structure and exterior
- Roof:Architectural Shingle
- Year built:2024
- Building area:2,579 sq. ft.
- Lot area:0.22 Acres
Schools
- High school:Dixon
- Middle school:Dixon
- Elementary school:Coastal Elementary
Utilities
- Water:Municipal Water Available
Finances and disclosures
- Price:$829,900
- Price per sq. ft.:$321.79
- Tax amount:$696 (2023)
New listings near 187 Spicer Lake Drive
- New
 $1,049,000Active4 beds 4 baths2,770 sq. ft.
$1,049,000Active4 beds 4 baths2,770 sq. ft.137 Bethea Street, Holly Ridge, NC 28445
MLS# 100525288Listed by: DESTINATION REALTY CORPORATION, LLC - New
 $499,900Active3 beds 2 baths2,121 sq. ft.
$499,900Active3 beds 2 baths2,121 sq. ft.111 Camelot Drive, Holly Ridge, NC 28445
MLS# 100525179Listed by: COLDWELL BANKER SEA COAST ADVANTAGE  $466,000Pending4 beds 3 baths3,171 sq. ft.
$466,000Pending4 beds 3 baths3,171 sq. ft.121 Pamlico Drive, Holly Ridge, NC 28445
MLS# 100525102Listed by: ANCHOR & CO. OF EASTERN NORTH CAROLINA- New
 $75,000Active0.18 Acres
$75,000Active0.18 Acres200 Seagrass Court, Holly Ridge, NC 28445
MLS# 100524767Listed by: COLDWELL BANKER SEA COAST ADVANTAGE - New
 $725,000Active4 beds 4 baths3,046 sq. ft.
$725,000Active4 beds 4 baths3,046 sq. ft.413 Summerhouse Drive, Holly Ridge, NC 28445
MLS# 100524444Listed by: COLDWELL BANKER SEA COAST ADVANTAGE - New
 $277,000Active3 beds 3 baths1,569 sq. ft.
$277,000Active3 beds 3 baths1,569 sq. ft.359 Frisco Way, Holly Ridge, NC 28445
MLS# 100524411Listed by: MACDONALD REALTY GROUP - New
 Listed by ERA$280,000Active3 beds 3 baths1,557 sq. ft.
Listed by ERA$280,000Active3 beds 3 baths1,557 sq. ft.332 Frisco Way, Holly Ridge, NC 28445
MLS# 100524070Listed by: ERA LIVE MOORE - JACKSONVILLE - New
 $289,000Active3 beds 2 baths1,792 sq. ft.
$289,000Active3 beds 2 baths1,792 sq. ft.124 Piney Creek Drive, Holly Ridge, NC 28445
MLS# 100523992Listed by: KELLER WILLIAMS INNOVATE-WILMINGTON - New
 $85,000Active0.66 Acres
$85,000Active0.66 Acres134 Merry Lane, Holly Ridge, NC 28445
MLS# 100523888Listed by: THE OCEANAIRE REALTY  $99,500Active0.78 Acres
$99,500Active0.78 Acres207 Everett Park Trail, Holly Ridge, NC 28445
MLS# 100523400Listed by: REAL BROKER LLC

