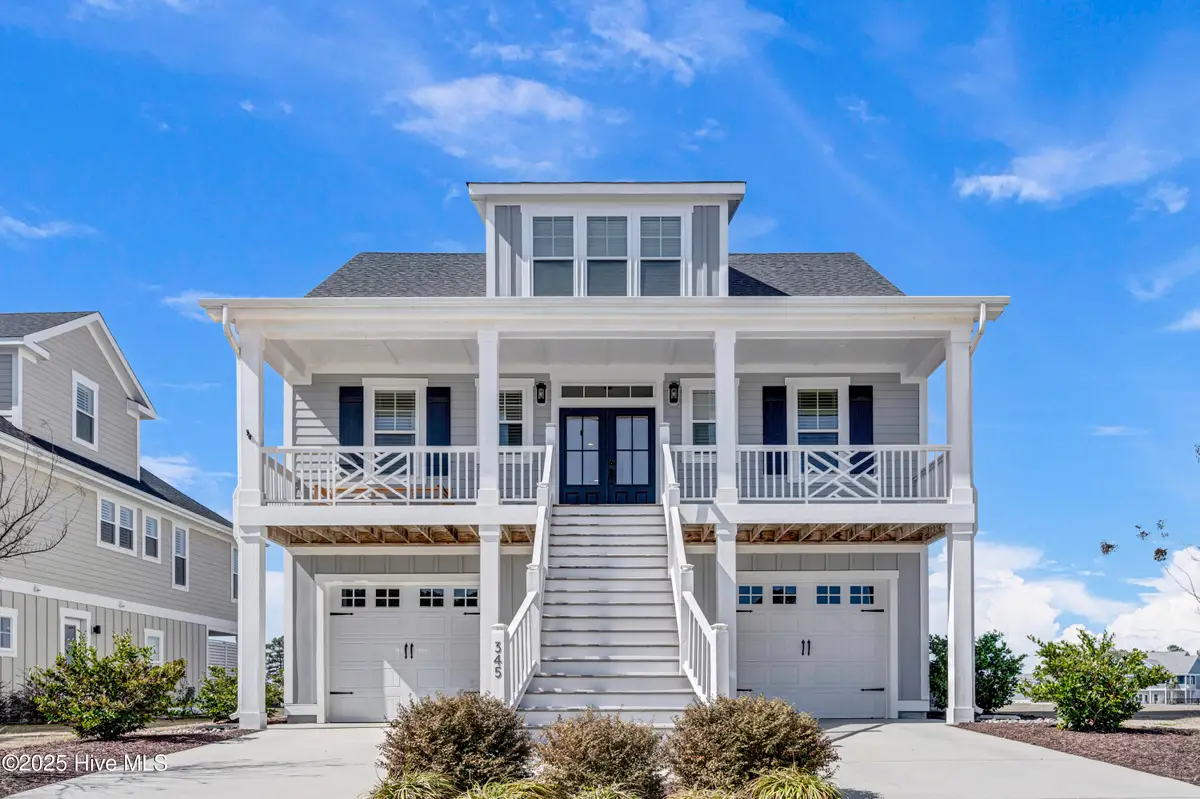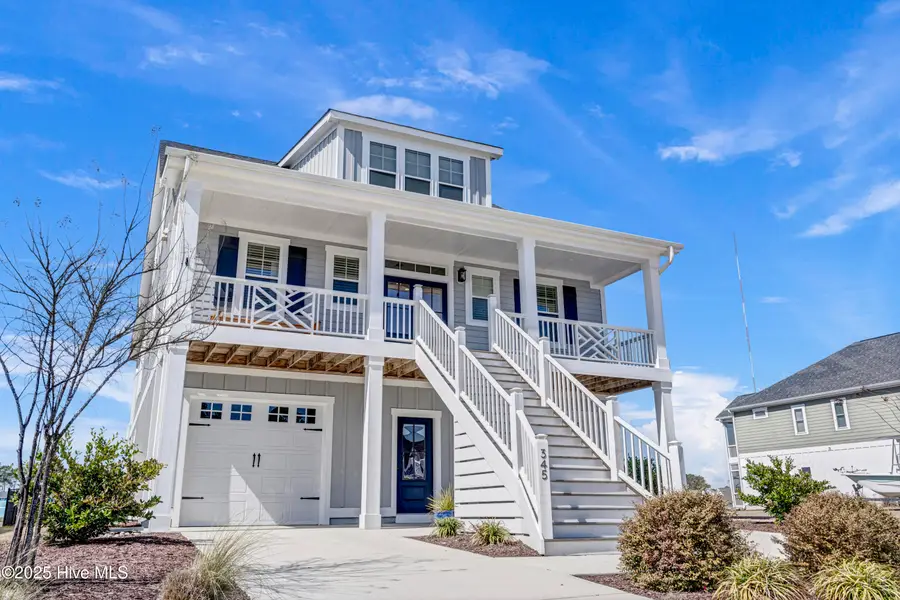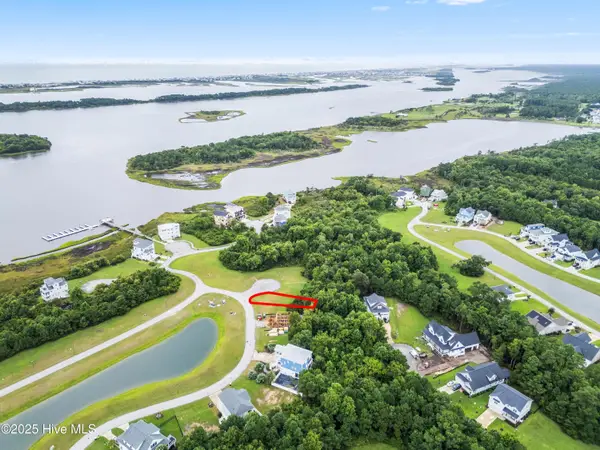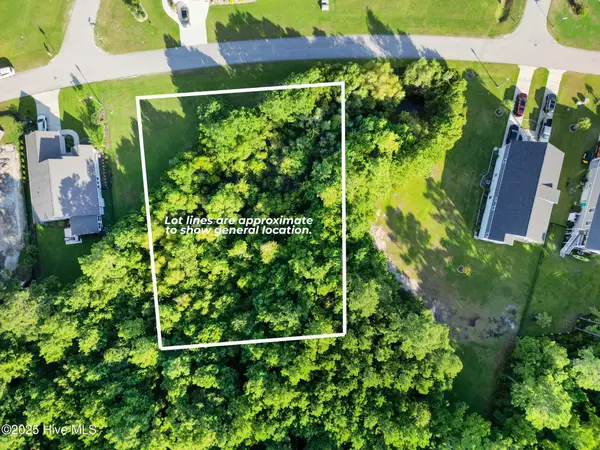345 Spicer Lake Drive, Holly Ridge, NC 28445
Local realty services provided by:ERA Strother Real Estate



345 Spicer Lake Drive,Holly Ridge, NC 28445
$795,000
- 4 Beds
- 4 Baths
- 3,143 sq. ft.
- Single family
- Pending
Listed by:garrett d cox
Office:coastal realty associates, llc.
MLS#:100494582
Source:NC_CCAR
Price summary
- Price:$795,000
- Price per sq. ft.:$252.94
About this home
A Classic upscale coastal designed home, teeming with natural light, encased with character, and nestled within the premier Holly Ridge Community of Summerhouse on Everette Bay - A Gated waterfront community boasting more amenities than a Disney Resort: Pickleball courts, nature trails encompassed with picturesque bridges over the many ponds, playground, boat ramp, private pier and dock, day slips ''for the boat'', luxury clubhouse equipped with a gigantic pool, top notch gym/exercise room, event space, game room, and lounge area. This uniquely designed home offers a great flex space or inlaw suite on the ground floor. The 2nd floor/main floor is composed of an open floor plan overlooking the pond, equipped with a top tier kitchen, essential island coated in granite, a fireplace centered within built in shelving, while free flowing to the screened in back deck. Which is the optimal space to enjoy this coastal scenery and weather. The primary suite is also located on the 2nd floor, along with it's lavish bathroom and oversized closet. The 3rd floor has 2 guest rooms, and bathroom large enough for 10 kids to get ready in. The fenced in backyard overlooks the pond, and provides ample space for kids and dogs alike. While the cherry on top for this coastal beauty is the whole house generator. Which allows for storm season to come and go with a little less worry, and a lot more AC.
Contact an agent
Home facts
- Year built:2022
- Listing Id #:100494582
- Added:156 day(s) ago
- Updated:July 30, 2025 at 07:40 AM
Rooms and interior
- Bedrooms:4
- Total bathrooms:4
- Full bathrooms:3
- Half bathrooms:1
- Living area:3,143 sq. ft.
Heating and cooling
- Cooling:Central Air
- Heating:Electric, Heat Pump, Heating
Structure and exterior
- Roof:Architectural Shingle
- Year built:2022
- Building area:3,143 sq. ft.
- Lot area:0.2 Acres
Schools
- High school:Dixon
- Middle school:Dixon
- Elementary school:Coastal Elementary
Utilities
- Water:Municipal Water Available
Finances and disclosures
- Price:$795,000
- Price per sq. ft.:$252.94
New listings near 345 Spicer Lake Drive
- New
 $1,049,000Active4 beds 4 baths2,770 sq. ft.
$1,049,000Active4 beds 4 baths2,770 sq. ft.137 Bethea Street, Holly Ridge, NC 28445
MLS# 100525288Listed by: DESTINATION REALTY CORPORATION, LLC - New
 $499,900Active3 beds 2 baths2,121 sq. ft.
$499,900Active3 beds 2 baths2,121 sq. ft.111 Camelot Drive, Holly Ridge, NC 28445
MLS# 100525179Listed by: COLDWELL BANKER SEA COAST ADVANTAGE  $466,000Pending4 beds 3 baths3,171 sq. ft.
$466,000Pending4 beds 3 baths3,171 sq. ft.121 Pamlico Drive, Holly Ridge, NC 28445
MLS# 100525102Listed by: ANCHOR & CO. OF EASTERN NORTH CAROLINA- New
 $75,000Active0.18 Acres
$75,000Active0.18 Acres200 Seagrass Court, Holly Ridge, NC 28445
MLS# 100524767Listed by: COLDWELL BANKER SEA COAST ADVANTAGE - New
 $725,000Active4 beds 4 baths3,046 sq. ft.
$725,000Active4 beds 4 baths3,046 sq. ft.413 Summerhouse Drive, Holly Ridge, NC 28445
MLS# 100524444Listed by: COLDWELL BANKER SEA COAST ADVANTAGE - New
 $277,000Active3 beds 3 baths1,569 sq. ft.
$277,000Active3 beds 3 baths1,569 sq. ft.359 Frisco Way, Holly Ridge, NC 28445
MLS# 100524411Listed by: MACDONALD REALTY GROUP - New
 Listed by ERA$280,000Active3 beds 3 baths1,557 sq. ft.
Listed by ERA$280,000Active3 beds 3 baths1,557 sq. ft.332 Frisco Way, Holly Ridge, NC 28445
MLS# 100524070Listed by: ERA LIVE MOORE - JACKSONVILLE - New
 $289,000Active3 beds 2 baths1,792 sq. ft.
$289,000Active3 beds 2 baths1,792 sq. ft.124 Piney Creek Drive, Holly Ridge, NC 28445
MLS# 100523992Listed by: KELLER WILLIAMS INNOVATE-WILMINGTON - New
 $85,000Active0.66 Acres
$85,000Active0.66 Acres134 Merry Lane, Holly Ridge, NC 28445
MLS# 100523888Listed by: THE OCEANAIRE REALTY  $99,500Active0.78 Acres
$99,500Active0.78 Acres207 Everett Park Trail, Holly Ridge, NC 28445
MLS# 100523400Listed by: REAL BROKER LLC

