420 Caroline Sanders Way, Holly Ridge, NC 28445
Local realty services provided by:ERA Strother Real Estate
420 Caroline Sanders Way,Holly Ridge, NC 28445
$829,900
- 4 Beds
- 3 Baths
- 2,579 sq. ft.
- Single family
- Active
Listed by: renee l clark
Office: coldwell banker sea coast advantage
MLS#:100518744
Source:NC_CCAR
Price summary
- Price:$829,900
- Price per sq. ft.:$321.79
About this home
Welcome to 420 Caroline Sanders Way, an exceptional custom home located in the prestigious gated community of Summerhouse on Everett Bay—a true coastal treasure along the Intracoastal Waterway in Holly Ridge.
This beautifully crafted 4-bedroom, 3-bath residence effortlessly blends comfort, style, and convenience. Designed with an open-concept layout and superior craftsmanship, it provides living spaces perfect for both everyday living and entertaining. Step onto the spacious, tiled front porch—a welcoming spot perfect for sipping your morning coffee while enjoying views of the lake just across the street. Inside the foyer opens into the heart of the home, offering immediate views through the family room and screened porch to the tree-lined backyard and inviting in-ground pool. The family room boasts a beautiful fireplace with a shiplap accent wall and floating mantle & flows seamlessly into a dreamy kitchen sure to inspire any home chef! A large island with plenty of room for barstools, a tile backsplash, gleaming granite countertops, custom soft-close cabinetry, stainless steel appliances, and ample storage are just some of the features you will love. A casual dining area nearby is perfect for family meals or relaxed gatherings. The primary suite is spacious in size & features hardwood flooring, tray ceiling, and recessed lighting with a luxurious en-suite bathroom. A large soaking tub, separate walk-in shower, dual vanities and walk-in closet create a spa-like experience at home. Two additional bedrooms on the main floor and a spacious bonus room & guest suite upstairs provides flexibility for family, guests, home office or hobbies—ensuring there's room for everyone and everything!
There is more to love; step outside into your personal backyard oasis. Whether you're basking in the Carolina sunshine on the sundeck, sliding into the sparkling saltwater pool, or enjoying a quiet evening in the tiled and screened porch, this outdoor retreat offers year-round enjoyment. A completely fenced in backyard with palm trees, exterior fence lighting, screened porch and new gutters in 2025 make this the perfect space for summer cookouts, peaceful evenings or simply lounging poolside.
Conveniently located just minutes from pristine Topsail & Surf City beaches, shops, dining & breweries, local schools & Camp LeJeune this home offers coastal serenity with amenities galore at your fingertips! As a resident of Summerhouse on Everett Bay, you'll also enjoy an unmatched amenity package, including gated access, a resort-style clubhouse and pool, fitness center, tennis and pickleball courts, playground, walking trails, picnic areas, boat storage, launch ramp, day dock, and direct access to the Intracoastal Waterway. Your dream coastal lifestyle begins herewelcome to 420 Caroline Sanders Way. Sellers are even willing to include the golf cart for turn key living!
Contact an agent
Home facts
- Year built:2018
- Listing ID #:100518744
- Added:178 day(s) ago
- Updated:January 05, 2026 at 11:12 AM
Rooms and interior
- Bedrooms:4
- Total bathrooms:3
- Full bathrooms:3
- Living area:2,579 sq. ft.
Heating and cooling
- Cooling:Central Air
- Heating:Electric, Heat Pump, Heating
Structure and exterior
- Roof:Architectural Shingle
- Year built:2018
- Building area:2,579 sq. ft.
- Lot area:0.33 Acres
Schools
- High school:Dixon
- Middle school:Dixon
- Elementary school:Coastal
Utilities
- Water:Water Connected
- Sewer:Sewer Connected
Finances and disclosures
- Price:$829,900
- Price per sq. ft.:$321.79
New listings near 420 Caroline Sanders Way
- New
 $273,900Active3 beds 3 baths1,582 sq. ft.
$273,900Active3 beds 3 baths1,582 sq. ft.414 Vandemere Court, Holly Ridge, NC 28445
MLS# 100547204Listed by: REAL BROKER LLC - New
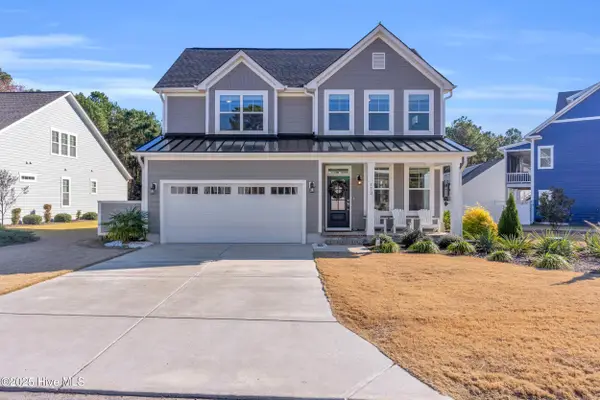 $580,000Active4 beds 3 baths2,640 sq. ft.
$580,000Active4 beds 3 baths2,640 sq. ft.172 Everett Park Trail, Holly Ridge, NC 28445
MLS# 100547177Listed by: COLDWELL BANKER SEA COAST ADVANTAGE  $396,990Pending4 beds 3 baths1,763 sq. ft.
$396,990Pending4 beds 3 baths1,763 sq. ft.134 N Grassland Road #Unit 8, Surf City, NC 28445
MLS# 100488135Listed by: D.R. HORTON, INC- New
 $799,900Active3 beds 3 baths2,579 sq. ft.
$799,900Active3 beds 3 baths2,579 sq. ft.108 Whispering Pine Lane, Holly Ridge, NC 28445
MLS# 100546984Listed by: RE/MAX EXECUTIVE - New
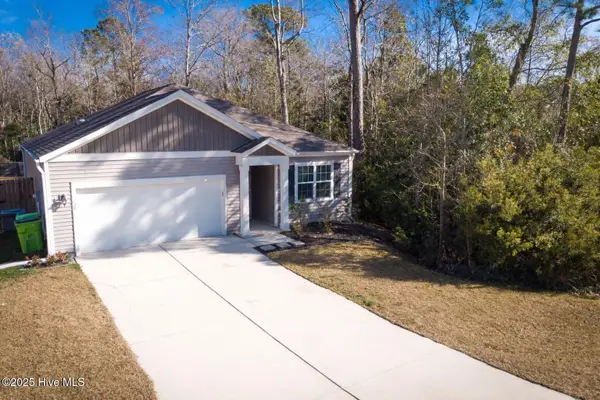 $345,000Active3 beds 2 baths1,664 sq. ft.
$345,000Active3 beds 2 baths1,664 sq. ft.120 Mardella Way, Holly Ridge, NC 28445
MLS# 100546728Listed by: EXP REALTY 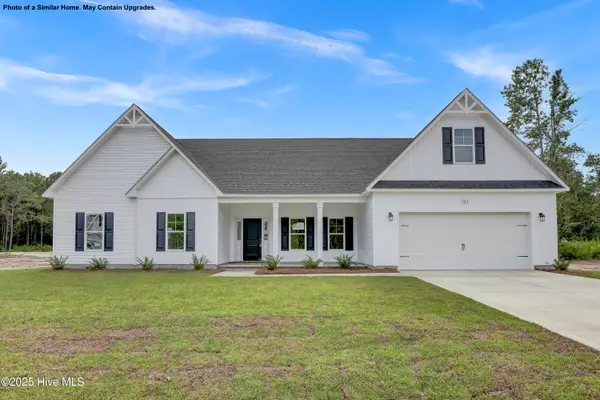 $478,900Pending4 beds 4 baths3,261 sq. ft.
$478,900Pending4 beds 4 baths3,261 sq. ft.604 S Pebble Branch Court #81, Holly Ridge, NC 28445
MLS# 100546629Listed by: COLDWELL BANKER SEA COAST ADVANTAGE - JACKSONVILLE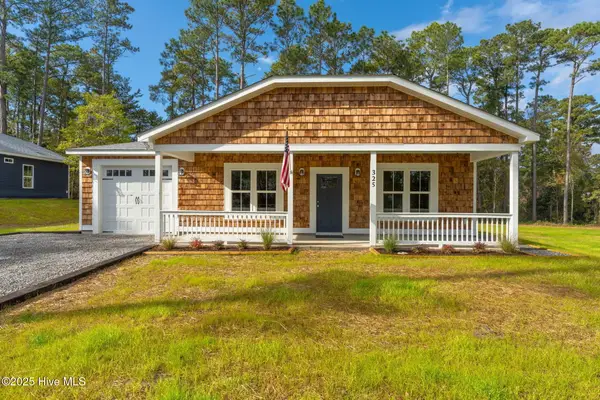 $399,900Active3 beds 2 baths1,579 sq. ft.
$399,900Active3 beds 2 baths1,579 sq. ft.325 N Dyson Street, Holly Ridge, NC 28445
MLS# 100546567Listed by: CADENCE REALTY CORPORATION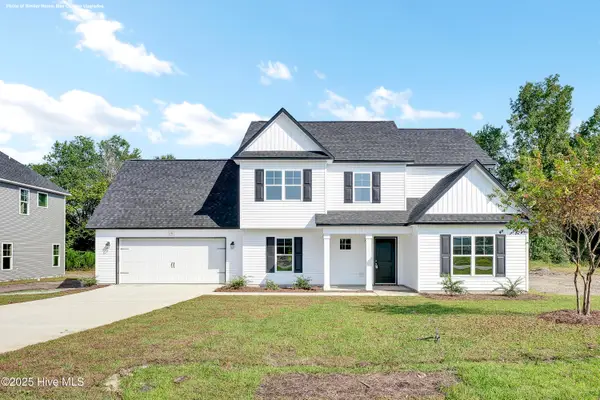 $435,900Pending4 beds 4 baths2,637 sq. ft.
$435,900Pending4 beds 4 baths2,637 sq. ft.305 Sailview Court #Lot 92, Holly Ridge, NC 28445
MLS# 100546502Listed by: COLDWELL BANKER SEA COAST ADVANTAGE - JACKSONVILLE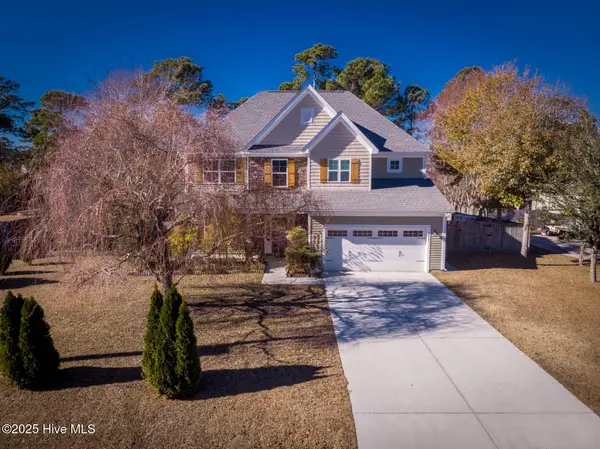 $440,000Pending3 beds 3 baths2,505 sq. ft.
$440,000Pending3 beds 3 baths2,505 sq. ft.211 Cheswick Drive, Holly Ridge, NC 28445
MLS# 100546251Listed by: EXP REALTY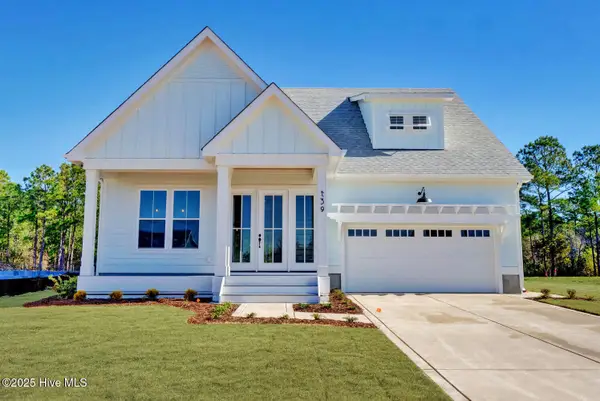 $699,900Active3 beds 3 baths2,422 sq. ft.
$699,900Active3 beds 3 baths2,422 sq. ft.603 Martin House Loop, Holly Ridge, NC 28445
MLS# 100545605Listed by: RE/MAX EXECUTIVE
