435 Belvedere Drive, Holly Ridge, NC 28445
Local realty services provided by:ERA Strother Real Estate
435 Belvedere Drive,Holly Ridge, NC 28445
$415,000
- 3 Beds
- 2 Baths
- 1,728 sq. ft.
- Single family
- Pending
Listed by: denise thomas
Office: lucas and associates realtors inc.
MLS#:100487602
Source:NC_CCAR
Price summary
- Price:$415,000
- Price per sq. ft.:$240.16
About this home
Nestled in the sought-after community of The Cottages at The Neighborhoods of Holly Ridge, this charming Craftsman-style cottage invites you to unwind on its welcoming front porch—perfect for enjoying a glass of sweet tea on a warm summer afternoon.
Inside, the open-concept living, dining, and kitchen areas are beautifully defined by elegant columns and detailed trim work, creating a seamless yet distinct flow. The kitchen features granite countertops, crisp white cabinetry, and a cozy breakfast nook with sliding glass doors that open to a private backyard oasis.
The spacious primary suite is a serene retreat, boasting ample natural light and an ensuite bath complete with a luxurious soaking tub and tiled shower. Two additional guest bedrooms are situated at the front of the home, thoughtfully separated by a full bathroom for added privacy.
Step outside to a beautifully landscaped backyard with mature shrubs and a large deck, perfect for entertaining or simply relaxing in a tranquil setting. Don't miss the opportunity to call this stunning home yours!
Contact an agent
Home facts
- Year built:2011
- Listing ID #:100487602
- Added:318 day(s) ago
- Updated:December 22, 2025 at 08:42 AM
Rooms and interior
- Bedrooms:3
- Total bathrooms:2
- Full bathrooms:2
- Living area:1,728 sq. ft.
Heating and cooling
- Cooling:Central Air, Heat Pump
- Heating:Electric, Heat Pump, Heating
Structure and exterior
- Roof:Shingle
- Year built:2011
- Building area:1,728 sq. ft.
- Lot area:0.16 Acres
Schools
- High school:Dixon
- Middle school:Dixon
- Elementary school:Coastal Elementary
Finances and disclosures
- Price:$415,000
- Price per sq. ft.:$240.16
New listings near 435 Belvedere Drive
- New
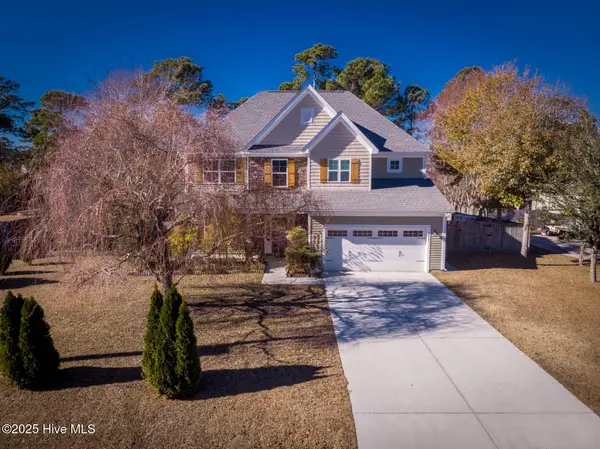 $440,000Active3 beds 3 baths2,505 sq. ft.
$440,000Active3 beds 3 baths2,505 sq. ft.211 Cheswick Drive, Holly Ridge, NC 28445
MLS# 100546251Listed by: EXP REALTY - New
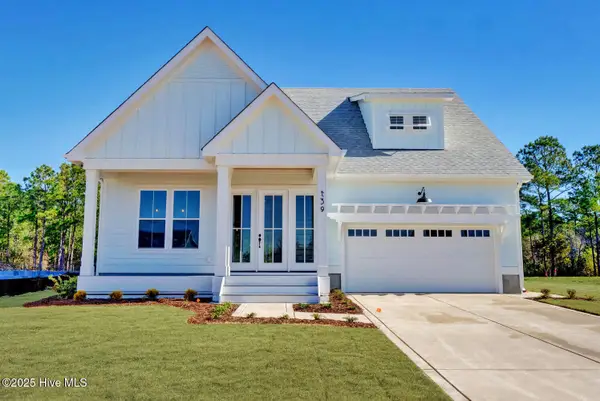 $699,900Active3 beds 3 baths2,422 sq. ft.
$699,900Active3 beds 3 baths2,422 sq. ft.603 Martin House Loop, Holly Ridge, NC 28445
MLS# 100545605Listed by: RE/MAX EXECUTIVE - New
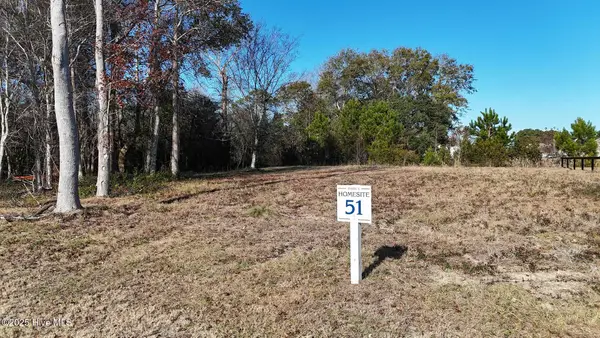 $149,900Active0.48 Acres
$149,900Active0.48 Acres406 Salt Meadow Court, Holly Ridge, NC 28445
MLS# 100545543Listed by: DESTINATION REALTY CORPORATION, LLC - New
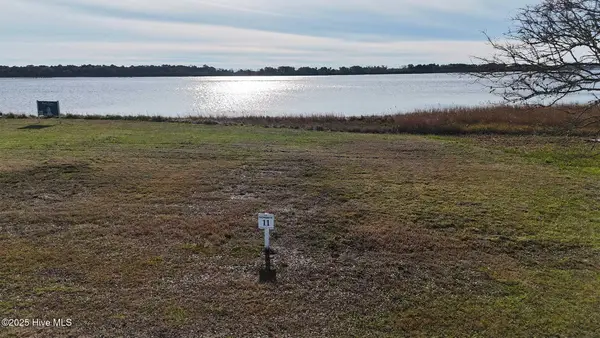 $657,900Active0.51 Acres
$657,900Active0.51 Acres209 Bethea Street, Holly Ridge, NC 28445
MLS# 100545539Listed by: DESTINATION REALTY CORPORATION, LLC - New
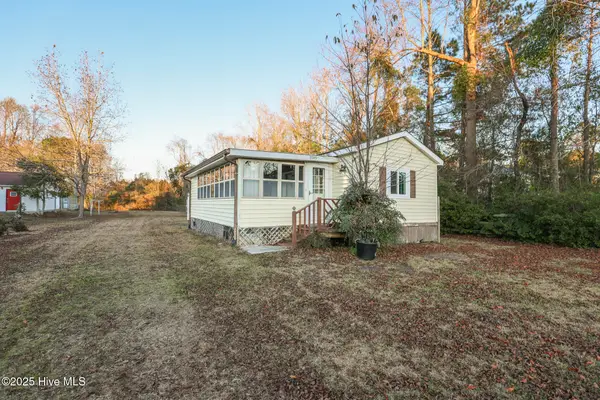 $199,900Active2 beds 2 baths728 sq. ft.
$199,900Active2 beds 2 baths728 sq. ft.1145 S Parker Road, Holly Ridge, NC 28445
MLS# 100545481Listed by: KELLER WILLIAMS TRANSITION - New
 $337,990Active3 beds 3 baths1,418 sq. ft.
$337,990Active3 beds 3 baths1,418 sq. ft.138 N Grassland Road #Unit 6, Surf City, NC 28445
MLS# 100545398Listed by: D.R. HORTON, INC - New
 $337,990Active3 beds 3 baths1,418 sq. ft.
$337,990Active3 beds 3 baths1,418 sq. ft.136 N Grassland Road #Unit 7, Surf City, NC 28445
MLS# 100545399Listed by: D.R. HORTON, INC - New
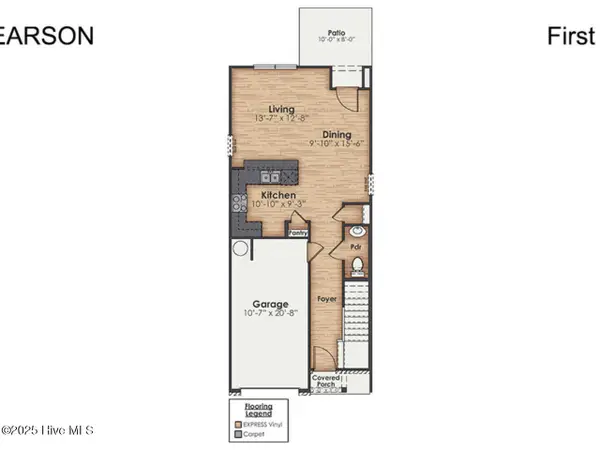 $337,990Active3 beds 3 baths1,418 sq. ft.
$337,990Active3 beds 3 baths1,418 sq. ft.140 N Grassland Road #Unit 5, Surf City, NC 28445
MLS# 100545396Listed by: D.R. HORTON, INC - New
 $334,999Active3 beds 3 baths1,418 sq. ft.
$334,999Active3 beds 3 baths1,418 sq. ft.118 N Grassland Road #Unit 16, Surf City, NC 28445
MLS# 100545380Listed by: D.R. HORTON, INC - New
 $334,999Active3 beds 3 baths1,418 sq. ft.
$334,999Active3 beds 3 baths1,418 sq. ft.116 N Grassland Road #Unit 17, Surf City, NC 28445
MLS# 100545381Listed by: D.R. HORTON, INC
