500 Boneset Park Trail, Holly Ridge, NC 28445
Local realty services provided by:ERA Strother Real Estate
500 Boneset Park Trail,Holly Ridge, NC 28445
$725,000
- 4 Beds
- 4 Baths
- 2,823 sq. ft.
- Single family
- Active
Listed by: michael braton
Office: maritime realty corporation
MLS#:100534005
Source:NC_CCAR
Price summary
- Price:$725,000
- Price per sq. ft.:$256.82
About this home
Welcome to Your Dream Home in Summerhouse on Everett Bay! Discover an exceptional new construction by Johnson Built Homes, ready for move-in by early February. This local builder prides itself on quality craftsmanship, offering a unique residence that promises years of joy, unlike generic homes from corporate builders.
This stunning 4-bedroom, 4-bathroom home showcases a bright, open-concept floor plan with premium finishes. The main-level primary suite ensures comfort and privacy, while the chef's kitchen features a walk-in pantry and built-in beverage fridge for entertaining. Upstairs, find two bedrooms connected by a Jack and Jill bathroom, plus another bedroom with private access to a full bath, perfect for guests or a home office. Enjoy serene views from the rocking chair front porch, and the backyard features an enclosed porch backing onto a natural area for added privacy.
Upgrades include an 18.5 SEER dual inverter HVAC system for energy efficiency, elegant cabinetry, gutters, an electric fireplace with gas line, premium Cafe appliances (including refrigerator), a landscaping package with irrigation and sod, and a finished two-car garage, and beadboard ceiling accents on overhangs. Birch shelving in the pantry and owner's suite closet adds convenience, while the distinctive crushed shell finish adorns the foundation walls.
Located in the gated Summerhouse on Everett Bay community, residents enjoy amenities like a clubhouse with a resort-style pool, fitness center, pickleball and tennis courts, scenic walking trails, playground, kayak launch, boat dock, and RV/boat storage (subject to availability). Buyers may also receive up to $5,000 in credits for rate buy-down or closing costs when using a preferred lender. An inspiration sheet is available upon request. Don't miss the chance to own a home in this desirable coastal community! Note that some images are AI-generated renderings, and actual finished home may vary. Final square footage is subject to change.
Contact an agent
Home facts
- Year built:2025
- Listing ID #:100534005
- Added:137 day(s) ago
- Updated:February 16, 2026 at 10:50 PM
Rooms and interior
- Bedrooms:4
- Total bathrooms:4
- Full bathrooms:4
- Living area:2,823 sq. ft.
Heating and cooling
- Cooling:Central Air
- Heating:Electric, Heat Pump, Heating
Structure and exterior
- Roof:Architectural Shingle, Metal
- Year built:2025
- Building area:2,823 sq. ft.
- Lot area:0.21 Acres
Schools
- High school:Dixon
- Middle school:Dixon
- Elementary school:Coastal Elementary
Utilities
- Water:Water Connected
- Sewer:Sewer Connected
Finances and disclosures
- Price:$725,000
- Price per sq. ft.:$256.82
New listings near 500 Boneset Park Trail
- New
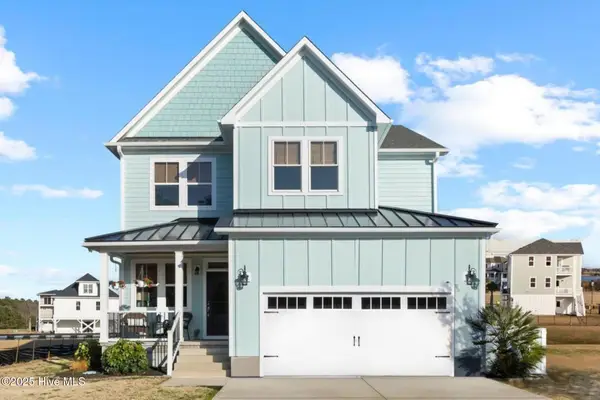 $670,000Active3 beds 3 baths3,081 sq. ft.
$670,000Active3 beds 3 baths3,081 sq. ft.817 Sweetgrass Street, Holly Ridge, NC 28445
MLS# 100554502Listed by: COLDWELL BANKER SEA COAST ADVANTAGE-HAMPSTEAD  $599,990Pending4 beds 3 baths2,557 sq. ft.
$599,990Pending4 beds 3 baths2,557 sq. ft.364 Summerhouse Drive, Holly Ridge, NC 28445
MLS# 100554211Listed by: DESTINATION REALTY CORPORATION, LLC- New
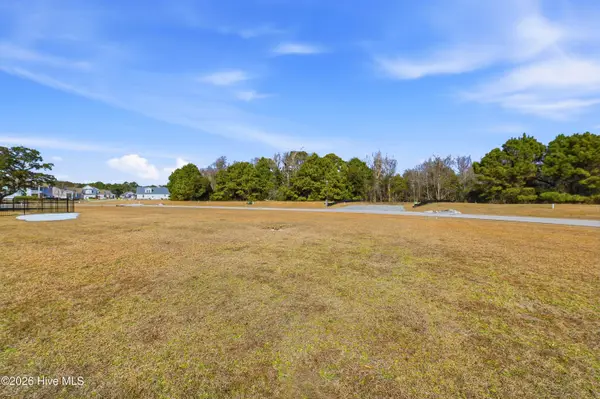 $120,000Active0.28 Acres
$120,000Active0.28 Acres202 Marshside Landing, Holly Ridge, NC 28445
MLS# 100554253Listed by: KELLER WILLIAMS INNOVATE-KBT - New
 $89,000Active0.76 Acres
$89,000Active0.76 Acres306 Livingston Court, Holly Ridge, NC 28445
MLS# 100554064Listed by: COLDWELL BANKER SEA COAST ADVANTAGE RLTY 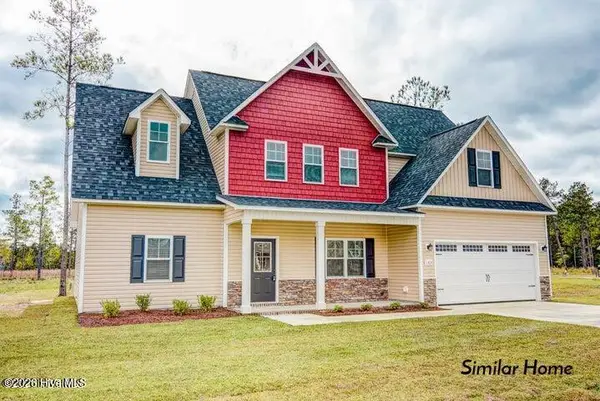 $383,900Pending3 beds 3 baths2,140 sq. ft.
$383,900Pending3 beds 3 baths2,140 sq. ft.507 Sea Ray Cove, Holly Ridge, NC 28445
MLS# 100553634Listed by: BERKSHIRE HATHAWAY HOMESERVICES CAROLINA PREMIER PROPERTIES- New
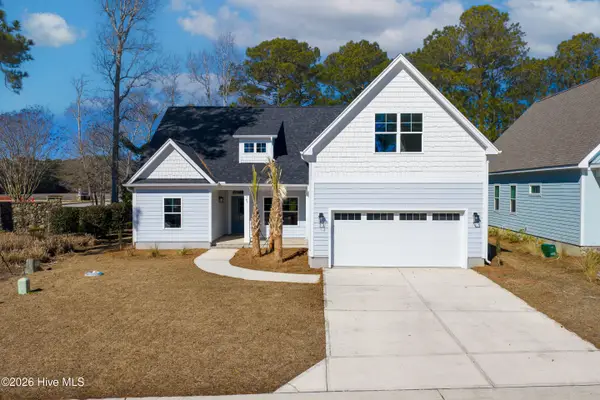 $549,990Active3 beds 3 baths2,117 sq. ft.
$549,990Active3 beds 3 baths2,117 sq. ft.161 Twining Rose Lane, Holly Ridge, NC 28445
MLS# 100553596Listed by: DESTINATION REALTY CORPORATION, LLC - New
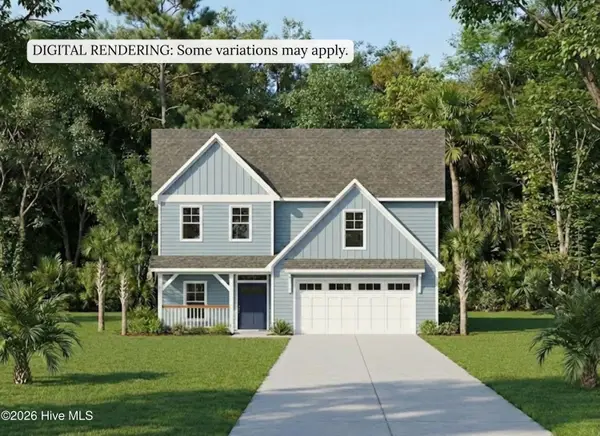 $408,800Active3 beds 3 baths2,182 sq. ft.
$408,800Active3 beds 3 baths2,182 sq. ft.374 Tar Landing Road, Holly Ridge, NC 28445
MLS# 100553573Listed by: COLDWELL BANKER SEA COAST ADVANTAGE-HAMPSTEAD - New
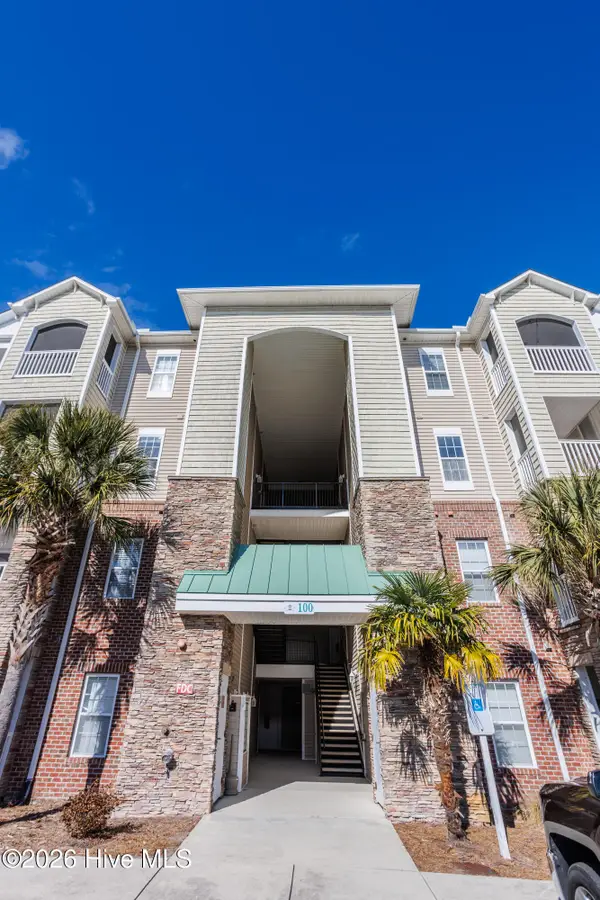 $295,000Active2 beds 2 baths1,140 sq. ft.
$295,000Active2 beds 2 baths1,140 sq. ft.100 -126 Gateway Condos Drive #126, Holly Ridge, NC 28445
MLS# 100550951Listed by: BERKSHIRE HATHAWAY HOMESERVICES CAROLINA PREMIER PROPERTIES - New
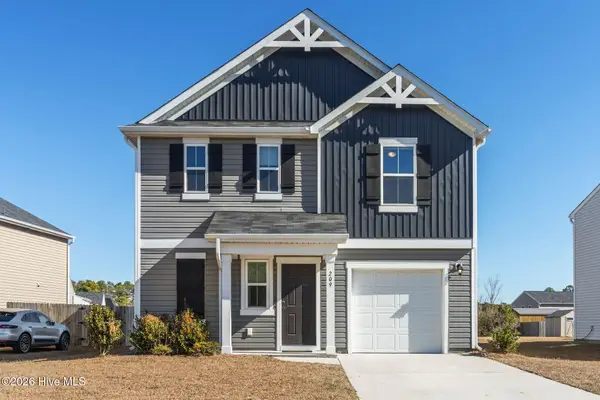 $335,000Active3 beds 3 baths1,831 sq. ft.
$335,000Active3 beds 3 baths1,831 sq. ft.209 New Home Place, Holly Ridge, NC 28445
MLS# 100553399Listed by: COLDWELL BANKER SEA COAST AB 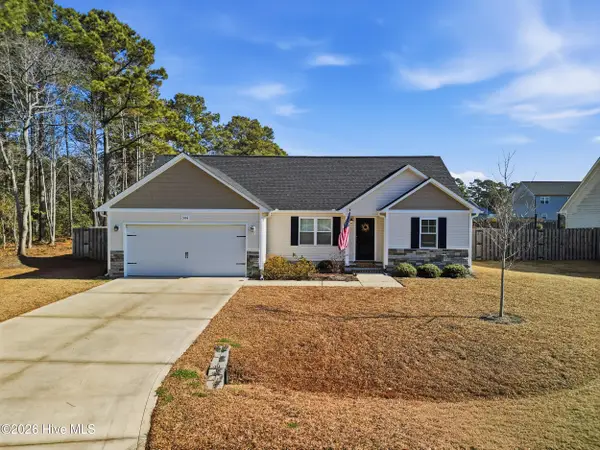 $315,000Pending3 beds 2 baths1,196 sq. ft.
$315,000Pending3 beds 2 baths1,196 sq. ft.306 Waylon Way, Holly Ridge, NC 28445
MLS# 100553402Listed by: COLDWELL BANKER SEA COAST ADVANTAGE

