508 White Picket Way, Holly Ridge, NC 28445
Local realty services provided by:ERA Strother Real Estate
508 White Picket Way,Holly Ridge, NC 28445
$790,000
- 4 Beds
- 4 Baths
- - sq. ft.
- Single family
- Sold
Listed by: brett blizzard
Office: destination realty corporation, llc.
MLS#:100526022
Source:NC_CCAR
Sorry, we are unable to map this address
Price summary
- Price:$790,000
About this home
Welcome to the Sandpiper Cottage by Reeves Custom Homes. OUTSIDE OF A FLOOD ZONE, and located in the gated neighborhood of Summerhouse on Everett Bay, this 3064SF new-construction home is full of coastal charm. The main level living area has built-in shelving accented by floor-to-ceiling shiplap. The kitchen appliances have been upgraded to the Signature Kitchen Suite, with gas range, double wall-mounted oven, custom-built wooden hood vent and more. The master bedroom includes a custom trim accent wall, as well as a soaking tub in the bathroom and a walk-in closet with wood shelving. Sliding glass doors from the master take you to your own private balcony. On the ground level, you'll find a two-car garage with an additional bay for golf cart storage, and behind the garage, there is a bedroom, bathroom, and living room perfect for an in-law suite, along with heated storage for added convenience. On the third floor, there are two additional spacious guest bedrooms with a full bathroom in between. This property also includes a large backyard, with a fence suitable for both large and small dogs. In the front of the house, sliders lead you to a balcony with pond views and glimpses of the Intracoastal Waterway. This home is move-in ready, come see it today!
Contact an agent
Home facts
- Year built:2024
- Listing ID #:100526022
- Added:383 day(s) ago
- Updated:January 08, 2026 at 08:50 PM
Rooms and interior
- Bedrooms:4
- Total bathrooms:4
- Full bathrooms:3
- Half bathrooms:1
Heating and cooling
- Cooling:Central Air
- Heating:Electric, Heat Pump, Heating
Structure and exterior
- Roof:Architectural Shingle
- Year built:2024
Schools
- High school:Dixon
- Middle school:Dixon
- Elementary school:Dixon
Finances and disclosures
- Price:$790,000
New listings near 508 White Picket Way
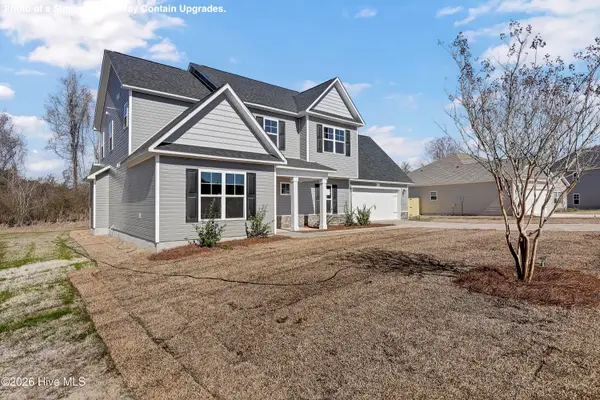 $435,900Pending4 beds 4 baths2,637 sq. ft.
$435,900Pending4 beds 4 baths2,637 sq. ft.306 Sailview Court, Holly Ridge, NC 28445
MLS# 100547783Listed by: COLDWELL BANKER SEA COAST ADVANTAGE - JACKSONVILLE $387,900Pending3 beds 3 baths2,188 sq. ft.
$387,900Pending3 beds 3 baths2,188 sq. ft.602 S Pebble Branch Court, Holly Ridge, NC 28445
MLS# 100547745Listed by: COLDWELL BANKER SEA COAST ADVANTAGE - JACKSONVILLE $385,900Pending3 beds 3 baths2,153 sq. ft.
$385,900Pending3 beds 3 baths2,153 sq. ft.303 Sailview Court, Holly Ridge, NC 28445
MLS# 100547761Listed by: COLDWELL BANKER SEA COAST ADVANTAGE - JACKSONVILLE- New
 $273,900Active3 beds 3 baths1,582 sq. ft.
$273,900Active3 beds 3 baths1,582 sq. ft.414 Vandemere Court, Holly Ridge, NC 28445
MLS# 100547204Listed by: REAL BROKER LLC - Open Sun, 12 to 3pmNew
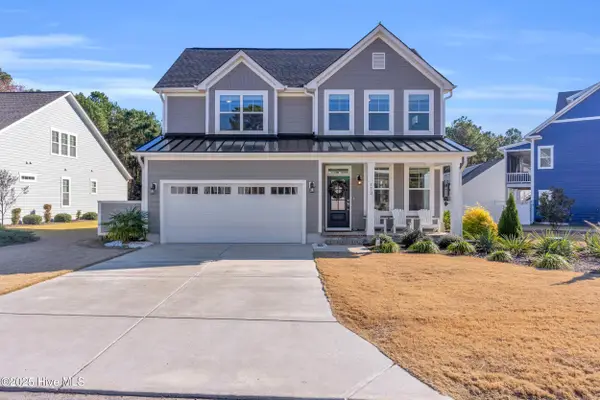 $580,000Active4 beds 3 baths2,640 sq. ft.
$580,000Active4 beds 3 baths2,640 sq. ft.172 Everett Park Trail, Holly Ridge, NC 28445
MLS# 100547177Listed by: COLDWELL BANKER SEA COAST ADVANTAGE  $396,990Pending4 beds 3 baths1,763 sq. ft.
$396,990Pending4 beds 3 baths1,763 sq. ft.134 N Grassland Road #Unit 8, Surf City, NC 28445
MLS# 100488135Listed by: D.R. HORTON, INC- New
 $799,900Active3 beds 3 baths2,579 sq. ft.
$799,900Active3 beds 3 baths2,579 sq. ft.108 Whispering Pine Lane, Holly Ridge, NC 28445
MLS# 100546984Listed by: RE/MAX EXECUTIVE 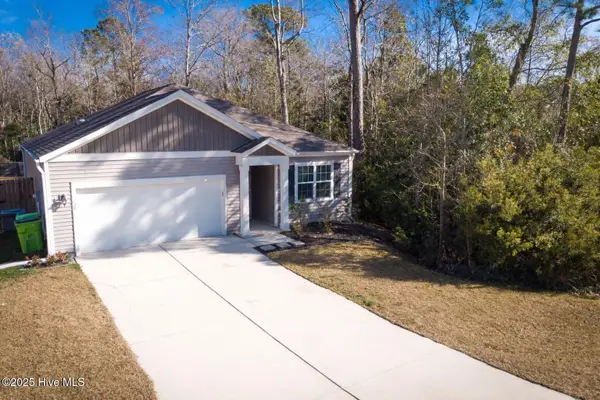 $345,000Active3 beds 2 baths1,664 sq. ft.
$345,000Active3 beds 2 baths1,664 sq. ft.120 Mardella Way, Holly Ridge, NC 28445
MLS# 100546728Listed by: EXP REALTY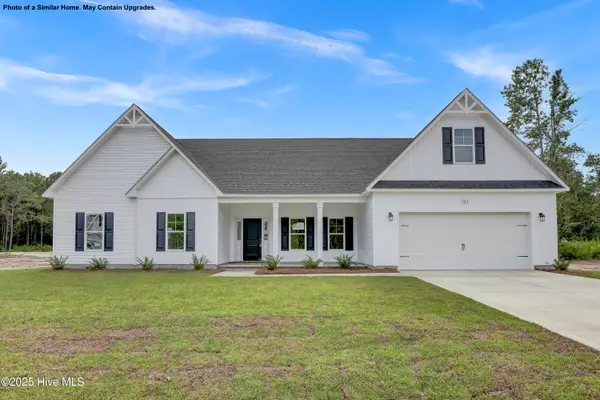 $478,900Pending4 beds 4 baths3,261 sq. ft.
$478,900Pending4 beds 4 baths3,261 sq. ft.604 S Pebble Branch Court #81, Holly Ridge, NC 28445
MLS# 100546629Listed by: COLDWELL BANKER SEA COAST ADVANTAGE - JACKSONVILLE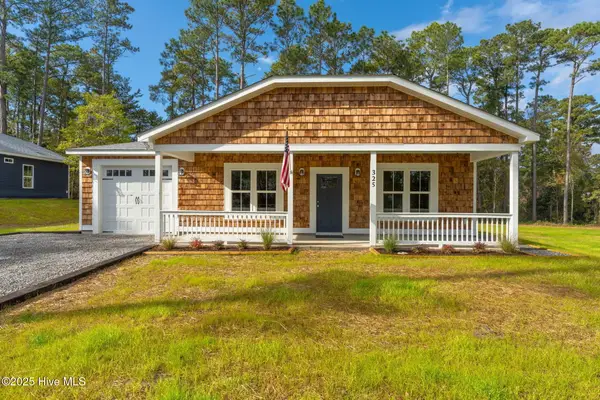 $399,900Active3 beds 2 baths1,579 sq. ft.
$399,900Active3 beds 2 baths1,579 sq. ft.325 N Dyson Street, Holly Ridge, NC 28445
MLS# 100546567Listed by: CADENCE REALTY CORPORATION
