704 Lenox Drive, Holly Ridge, NC 28445
Local realty services provided by:ERA Strother Real Estate
704 Lenox Drive,Holly Ridge, NC 28445
$369,900
- 4 Beds
- 2 Baths
- 1,790 sq. ft.
- Single family
- Active
Listed by: kelli a meyer
Office: sold buy me realty
MLS#:100539235
Source:NC_CCAR
Price summary
- Price:$369,900
- Price per sq. ft.:$206.65
About this home
This Coastal living home boasts a great open ranch floorplan with a cozy screened porch and an outside shower. Freshly painted interior. The spacious kitchen offers plenty of cabinets, a 4 seat island, and a large corner walk-in pantry. The open living and dining room are perfect for entertaining or keeping your eye on the children. A huge owners suite with a walk-in shower, dual sinks, a large storage closet and a walk-in closet. 4th bedroom can be used as office or den. Off the dining area is an 8 x 11 screened porch, with additional 8 x 18 concrete patio and a fenced yard with 3 access gates. The attic storage over the garage offers easy access with pull down stairs. All of this is nestled close to ICWW water access(1.2 mile from house, pic of access and dock in pics) and the Holly Ridge Community Center and baseball field. Minutes to shopping, the beach, and Camp Lejeune back gate. Conveniently located between Jacksonville and Wilmington. *As is refrigerator, washer, dryer and 2 mounted TVs included with sale. Nest cameras will not stay with home.
Contact an agent
Home facts
- Year built:2019
- Listing ID #:100539235
- Added:58 day(s) ago
- Updated:December 31, 2025 at 11:20 AM
Rooms and interior
- Bedrooms:4
- Total bathrooms:2
- Full bathrooms:2
- Living area:1,790 sq. ft.
Heating and cooling
- Cooling:Central Air
- Heating:Electric, Heat Pump, Heating
Structure and exterior
- Roof:Shingle
- Year built:2019
- Building area:1,790 sq. ft.
- Lot area:0.51 Acres
Schools
- High school:Dixon
- Middle school:Dixon
- Elementary school:Coastal Elementary
Utilities
- Water:Water Connected
Finances and disclosures
- Price:$369,900
- Price per sq. ft.:$206.65
New listings near 704 Lenox Drive
- New
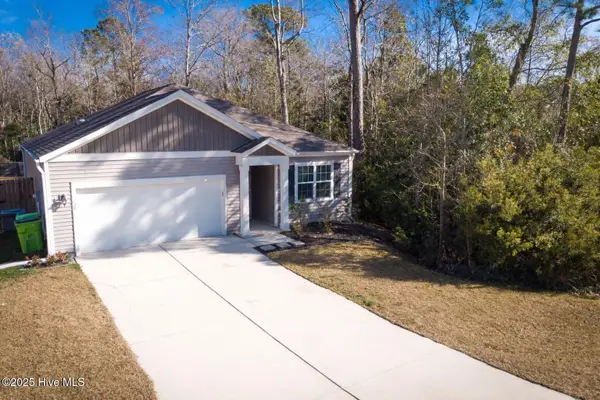 $345,000Active3 beds 2 baths1,664 sq. ft.
$345,000Active3 beds 2 baths1,664 sq. ft.120 Mardella Way, Holly Ridge, NC 28445
MLS# 100546728Listed by: EXP REALTY 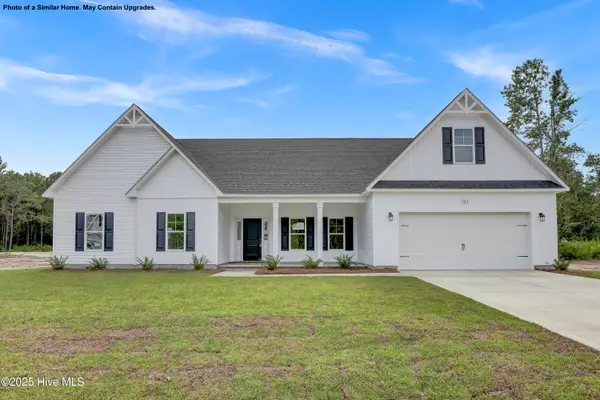 $478,900Pending4 beds 4 baths3,261 sq. ft.
$478,900Pending4 beds 4 baths3,261 sq. ft.604 S Pebble Branch Court #81, Holly Ridge, NC 28445
MLS# 100546629Listed by: COLDWELL BANKER SEA COAST ADVANTAGE - JACKSONVILLE- New
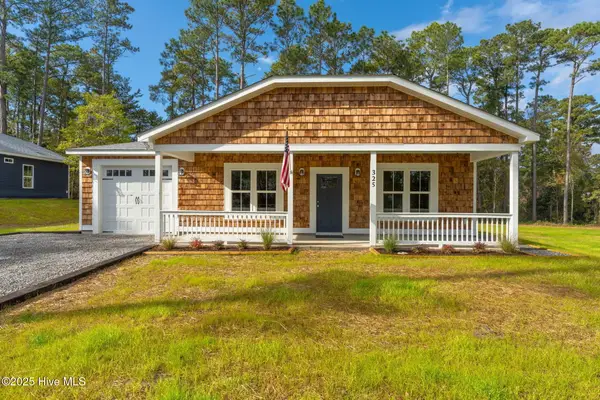 $399,900Active3 beds 2 baths1,579 sq. ft.
$399,900Active3 beds 2 baths1,579 sq. ft.325 N Dyson Street, Holly Ridge, NC 28445
MLS# 100546567Listed by: CADENCE REALTY CORPORATION 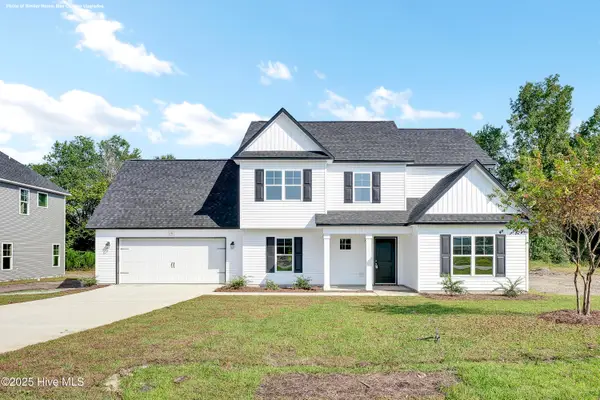 $435,900Pending4 beds 4 baths2,637 sq. ft.
$435,900Pending4 beds 4 baths2,637 sq. ft.305 Sailview Court #Lot 92, Holly Ridge, NC 28445
MLS# 100546502Listed by: COLDWELL BANKER SEA COAST ADVANTAGE - JACKSONVILLE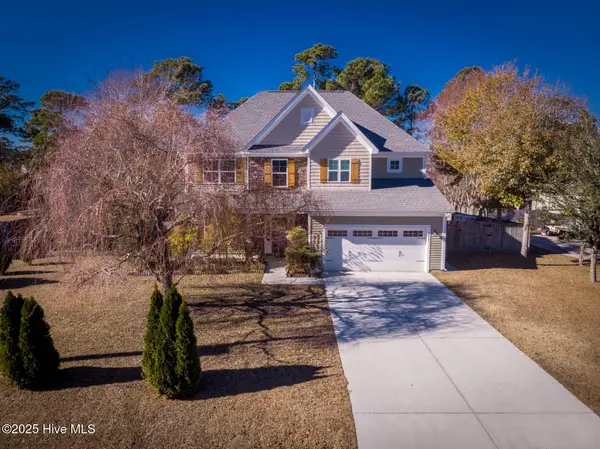 $440,000Pending3 beds 3 baths2,505 sq. ft.
$440,000Pending3 beds 3 baths2,505 sq. ft.211 Cheswick Drive, Holly Ridge, NC 28445
MLS# 100546251Listed by: EXP REALTY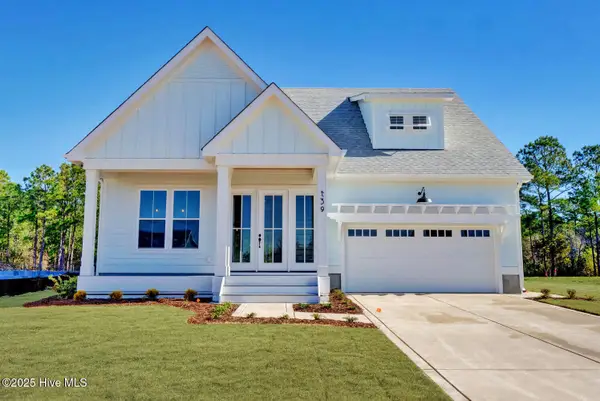 $699,900Active3 beds 3 baths2,422 sq. ft.
$699,900Active3 beds 3 baths2,422 sq. ft.603 Martin House Loop, Holly Ridge, NC 28445
MLS# 100545605Listed by: RE/MAX EXECUTIVE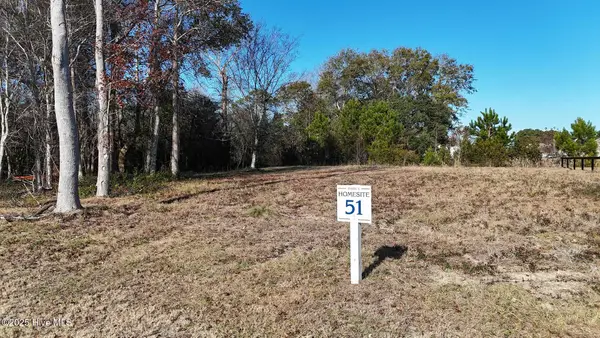 $149,900Active0.48 Acres
$149,900Active0.48 Acres406 Salt Meadow Court, Holly Ridge, NC 28445
MLS# 100545543Listed by: DESTINATION REALTY CORPORATION, LLC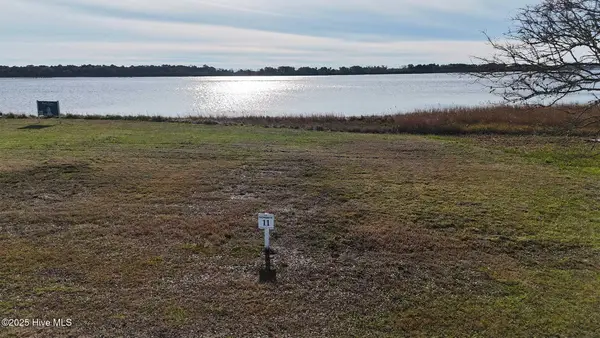 $657,900Active0.51 Acres
$657,900Active0.51 Acres209 Bethea Street, Holly Ridge, NC 28445
MLS# 100545539Listed by: DESTINATION REALTY CORPORATION, LLC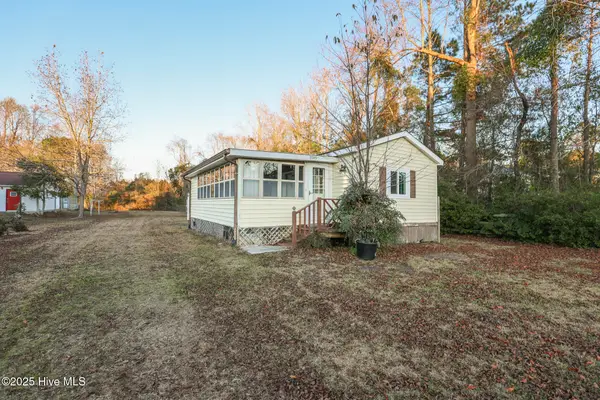 $199,900Active2 beds 2 baths728 sq. ft.
$199,900Active2 beds 2 baths728 sq. ft.1145 S Parker Road, Holly Ridge, NC 28445
MLS# 100545481Listed by: KELLER WILLIAMS TRANSITION $337,990Active3 beds 3 baths1,418 sq. ft.
$337,990Active3 beds 3 baths1,418 sq. ft.138 N Grassland Road #Unit 6, Surf City, NC 28445
MLS# 100545398Listed by: D.R. HORTON, INC
