221 Obsidian Drive, Holly Springs, NC 27540
Local realty services provided by:ERA Strother Real Estate
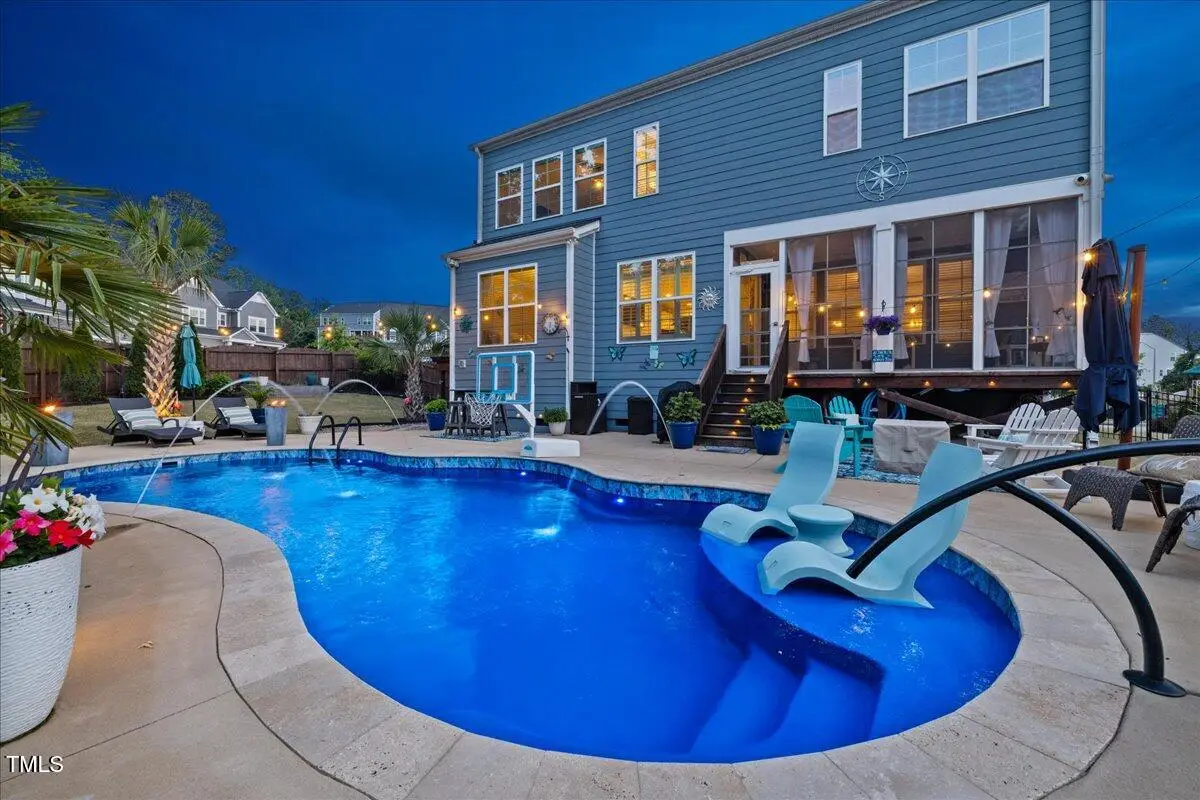
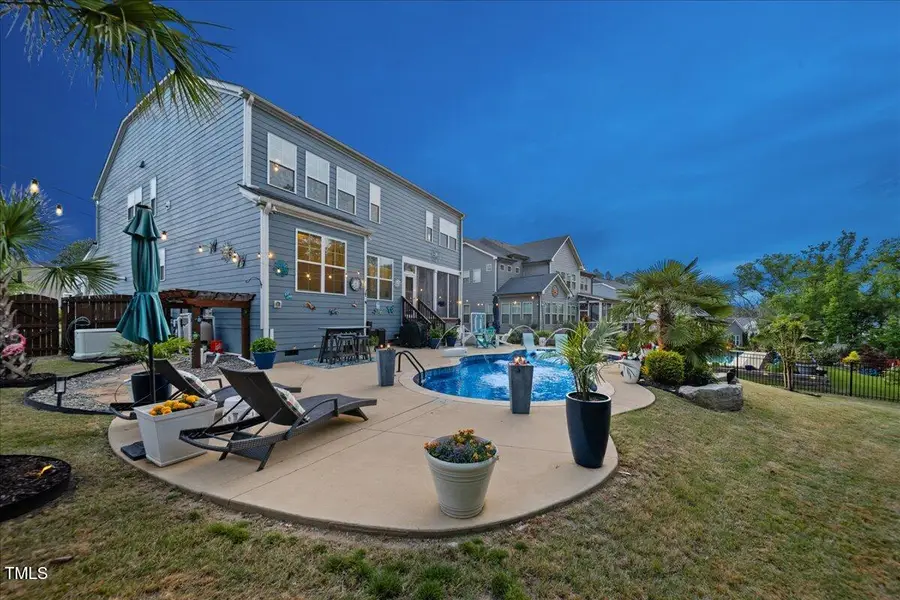
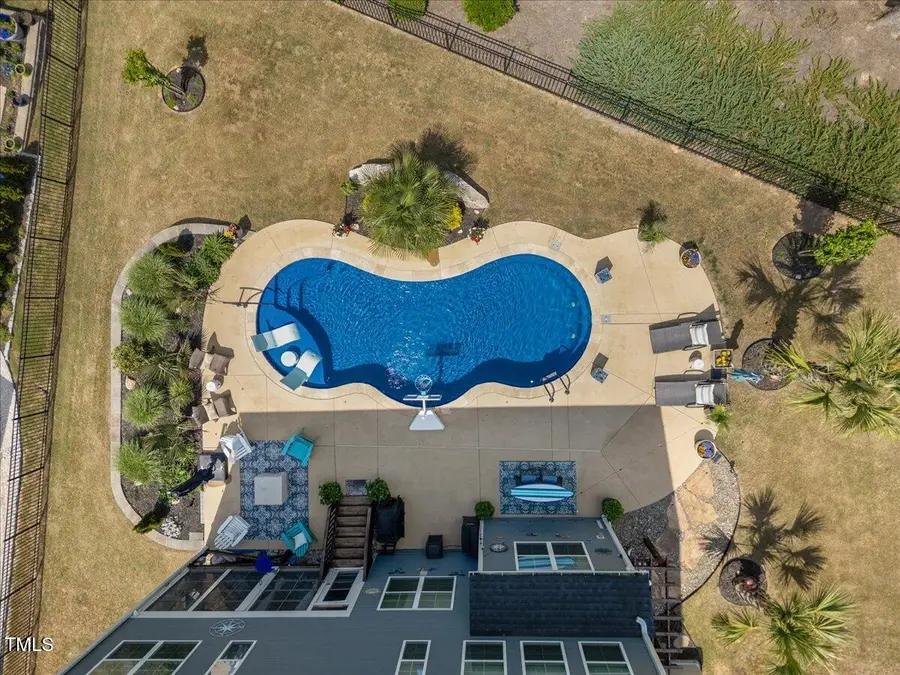
221 Obsidian Drive,Holly Springs, NC 27540
$910,000
- 5 Beds
- 4 Baths
- 3,526 sq. ft.
- Single family
- Pending
Listed by:susana yourcheck
Office:flex realty
MLS#:10093050
Source:RD
Price summary
- Price:$910,000
- Price per sq. ft.:$258.08
- Monthly HOA dues:$86
About this home
Vacation Vibes Without Leaving Home! This Holly Springs stunner sits pretty near the end of a cul-de-sac and backs up to a peaceful tree line—because who needs backyard neighbors when you've got palm trees, a sparkling pool with natural stone travertine decking, and a sun shelf built for sipping cold drinks while living your best life?
Inside, it's all high-style and high-function. We're talking custom built-ins, shiplap accents, plantation shutters, crown molding, designer light fixtures, and a kitchen so upgraded even your Pinterest board might get jealous—double ovens, quartz island, refaced cabinets, soft-close drawers, and a farmhouse sink so pretty you'll volunteer for dishes.
The main floor offers a guest-ready bedroom and full bath, a dedicated office with French doors perfect for working from home in peace, and engineered hardwoods that flow through the open layout like smooth jazz. Upstairs, you'll find a bonus room ready for movie nights, workouts, or an epic playroom.
And let's not forget: epoxy garage floors (aka the luxury spa for your car), built-in storage, and an extra hose bib in the garage—because why not?
The primary suite is a full-on retreat with board and batten details, tray ceiling, dual walk-in closets with custom shelving, and a spa-worthy en-suite complete with separate vanities, soaker tub, refinished cabinets, and a slow-close barn door that says, ''I'm fancy.''
Outside, enjoy a screened-in tiled porch with EasyBreeze panels, full irrigation front and back (plus landscape lighting to show it off at night), and even a whole house generator—because the only thing worse than losing power is missing your pool playlist.
Just minutes to downtown Holly Springs, parks, shopping, and restaurants, this home is more than upgraded—it's downright resort-grade.
Contact an agent
Home facts
- Year built:2019
- Listing Id #:10093050
- Added:105 day(s) ago
- Updated:August 05, 2025 at 07:27 AM
Rooms and interior
- Bedrooms:5
- Total bathrooms:4
- Full bathrooms:4
- Living area:3,526 sq. ft.
Heating and cooling
- Cooling:Ceiling Fan(s), Central Air, Heat Pump, Zoned
- Heating:Central, Fireplace(s), Forced Air, Heat Pump, Natural Gas, Zoned
Structure and exterior
- Roof:Shingle
- Year built:2019
- Building area:3,526 sq. ft.
- Lot area:0.35 Acres
Schools
- High school:Wake - Fuquay Varina
- Middle school:Wake - Holly Grove
- Elementary school:Rex Road Elementary School
Utilities
- Water:Public, Water Connected
- Sewer:Public Sewer, Sewer Connected
Finances and disclosures
- Price:$910,000
- Price per sq. ft.:$258.08
- Tax amount:$5,996
New listings near 221 Obsidian Drive
- New
 $259,000Active3 beds 2 baths1,111 sq. ft.
$259,000Active3 beds 2 baths1,111 sq. ft.417 Prince Drive, Holly Springs, NC 27540
MLS# 10115752Listed by: CHOSEN REAL ESTATE GROUP - New
 $350,000Active3 beds 3 baths1,319 sq. ft.
$350,000Active3 beds 3 baths1,319 sq. ft.601 Country Lane, Holly Springs, NC 27540
MLS# 10115703Listed by: PINNACLE REALTY - Open Sat, 12 to 2pmNew
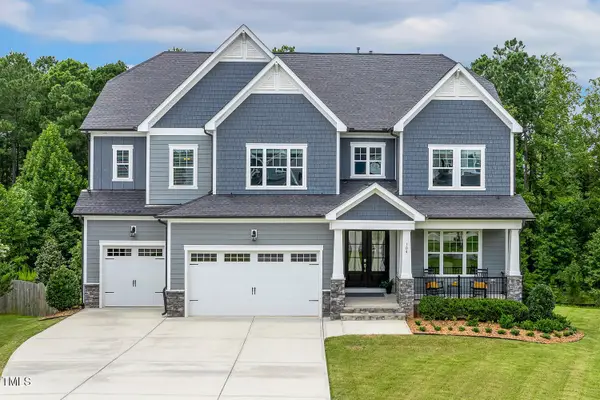 $1,100,000Active6 beds 6 baths5,605 sq. ft.
$1,100,000Active6 beds 6 baths5,605 sq. ft.104 Obsidian Drive, Holly Springs, NC 27540
MLS# 10115714Listed by: COMPASS -- CARY - Open Sat, 2 to 4pmNew
 $450,000Active3 beds 3 baths2,049 sq. ft.
$450,000Active3 beds 3 baths2,049 sq. ft.106 Hundred Oaks Lane, Holly Springs, NC 27540
MLS# 10115625Listed by: LONG & FOSTER REAL ESTATE INC/CARY - Open Sat, 1 to 3pmNew
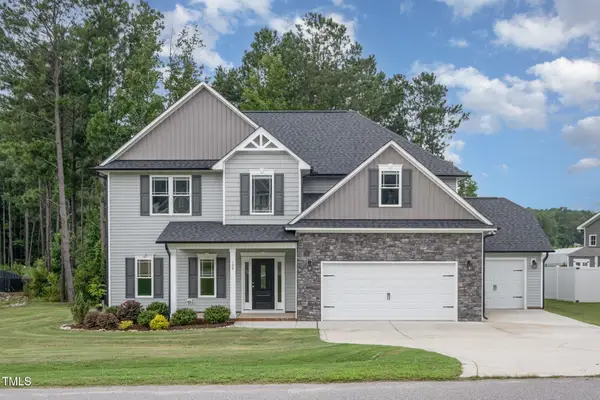 $575,000Active4 beds 3 baths2,677 sq. ft.
$575,000Active4 beds 3 baths2,677 sq. ft.104 Buckhaven Court, Holly Springs, NC 27540
MLS# 10115628Listed by: NAVIGATE REALTY - New
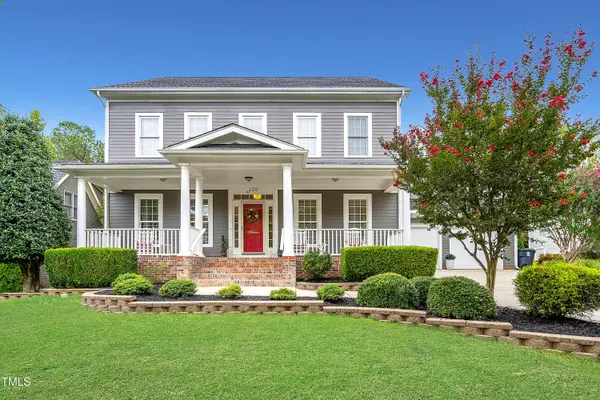 $725,000Active5 beds 3 baths3,343 sq. ft.
$725,000Active5 beds 3 baths3,343 sq. ft.120 Redhill Road, Holly Springs, NC 27540
MLS# 10115630Listed by: CHOICE RESIDENTIAL REAL ESTATE - New
 $335,000Active3 beds 2 baths1,350 sq. ft.
$335,000Active3 beds 2 baths1,350 sq. ft.321 Cross Hill Lane, Holly Springs, NC 27540
MLS# 10115600Listed by: MAINSTAY BROKERAGE LLC - New
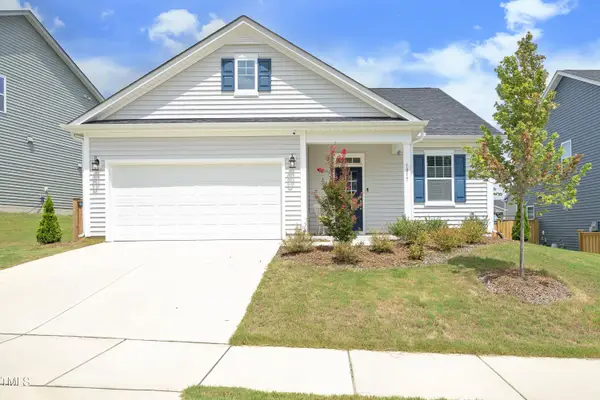 $490,000Active3 beds 2 baths1,772 sq. ft.
$490,000Active3 beds 2 baths1,772 sq. ft.1017 Quindell Drive, Holly Springs, NC 27540
MLS# 10115593Listed by: CHOICE RESIDENTIAL REAL ESTATE - New
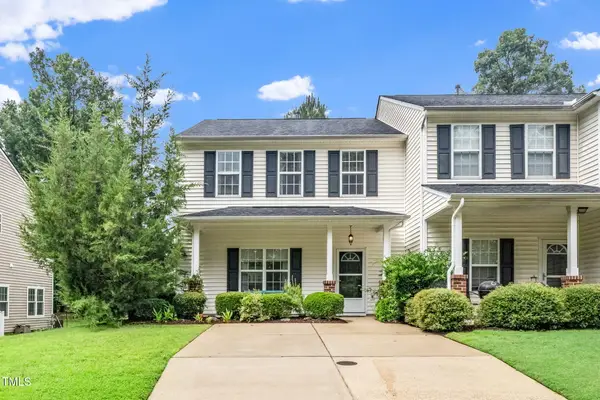 $340,000Active3 beds 3 baths1,662 sq. ft.
$340,000Active3 beds 3 baths1,662 sq. ft.116 Cline Falls Drive, Holly Springs, NC 27540
MLS# 10115590Listed by: COMPASS -- CARY - Open Sat, 12 to 2pmNew
 $815,000Active5 beds 4 baths3,372 sq. ft.
$815,000Active5 beds 4 baths3,372 sq. ft.142 Ironcreek Place, Apex, NC 27539
MLS# 10115546Listed by: COLDWELL BANKER ADVANTAGE
