413 Springside Drive, Holly Springs, NC 27540
Local realty services provided by:ERA Parrish Realty Legacy Group
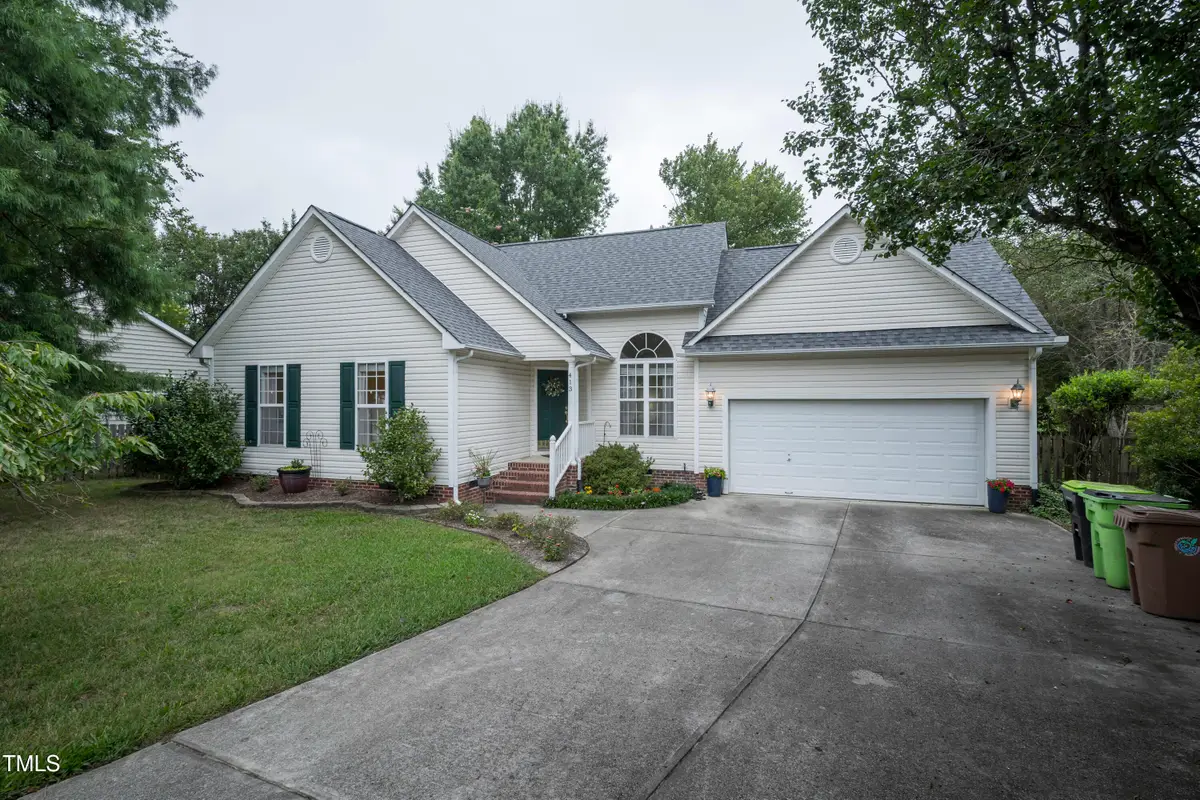

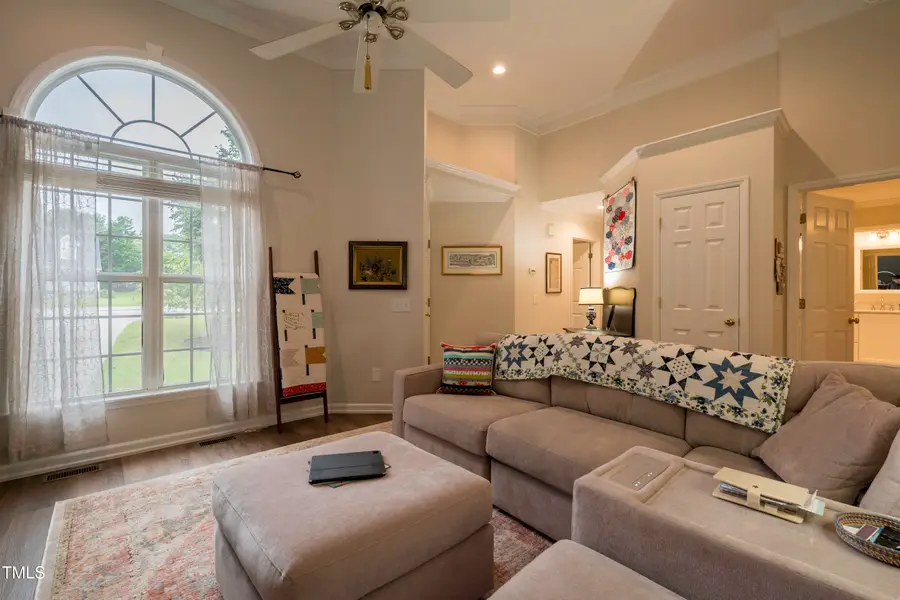
413 Springside Drive,Holly Springs, NC 27540
$395,000
- 3 Beds
- 2 Baths
- 1,279 sq. ft.
- Single family
- Pending
Listed by:meagan perry
Office:integra realty
MLS#:10112170
Source:RD
Price summary
- Price:$395,000
- Price per sq. ft.:$308.84
- Monthly HOA dues:$27.67
About this home
Welcome to a charming waterfront, ranch-style cottage nestled in Lakeside neighborhood that is walking distance to downtown! With nearly $300K in upgrades since 2024, this home beautifully blends modern luxury with cozy, country charm. Step inside to find a custom-designed kitchen featuring under-cabinet lighting, honed granite countertops, upgraded cabinetry, a built-in buffet, and a built-in microwave—perfect for entertaining. The newly added sunroom/dining area is filled with natural light, thanks to expansive windows and custom window shades that frame serene backyard views. Enjoy the curbless tiled shower and timeless fixtures in the updated primary bathroom, new carpet and LVP throughout, and fresh paint in 2024 that gives the entire home a bright, refreshed feel. Cozy up by the ventless gas fireplace inside or unwind on the grilling deck in your fenced backyard oasis, complete with a tranquil water feature. Additional highlights include: Whole-home Generac generator, water heater (1 year old), roof (approx. 8 years old), and garage with ample storage. The location is unbeatable—walking distance to the neighborhood park, Womble Park, downtown Holly Springs, and just minutes from the new UNC Rex Hospital, Hunt Recreation Center, and more! Whether you're relaxing inside or enjoying the peaceful backyard with lake views, this home offers the perfect combination of comfort, convenience, and character. Don't miss your chance to own this truly stunning Holly Springs gem! Fridge will convey.
Contact an agent
Home facts
- Year built:1997
- Listing Id #:10112170
- Added:17 day(s) ago
- Updated:August 14, 2025 at 04:51 PM
Rooms and interior
- Bedrooms:3
- Total bathrooms:2
- Full bathrooms:2
- Living area:1,279 sq. ft.
Heating and cooling
- Cooling:Central Air
- Heating:Forced Air
Structure and exterior
- Roof:Shingle
- Year built:1997
- Building area:1,279 sq. ft.
- Lot area:0.24 Acres
Schools
- High school:Wake - Holly Springs
- Middle school:Wake - Holly Grove
- Elementary school:Wake - Holly Ridge
Utilities
- Water:Public
- Sewer:Public Sewer
Finances and disclosures
- Price:$395,000
- Price per sq. ft.:$308.84
- Tax amount:$3,238
New listings near 413 Springside Drive
- New
 $259,000Active3 beds 2 baths1,111 sq. ft.
$259,000Active3 beds 2 baths1,111 sq. ft.417 Prince Drive, Holly Springs, NC 27540
MLS# 10115752Listed by: CHOSEN REAL ESTATE GROUP - New
 $350,000Active3 beds 3 baths1,319 sq. ft.
$350,000Active3 beds 3 baths1,319 sq. ft.601 Country Lane, Holly Springs, NC 27540
MLS# 10115703Listed by: PINNACLE REALTY - Open Sat, 12 to 2pmNew
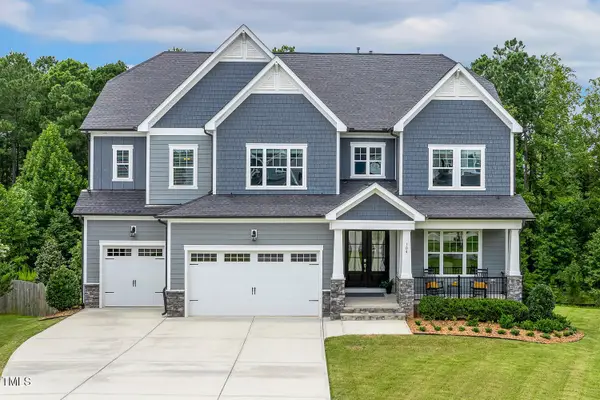 $1,100,000Active6 beds 6 baths5,605 sq. ft.
$1,100,000Active6 beds 6 baths5,605 sq. ft.104 Obsidian Drive, Holly Springs, NC 27540
MLS# 10115714Listed by: COMPASS -- CARY - Open Sat, 2 to 4pmNew
 $450,000Active3 beds 3 baths2,049 sq. ft.
$450,000Active3 beds 3 baths2,049 sq. ft.106 Hundred Oaks Lane, Holly Springs, NC 27540
MLS# 10115625Listed by: LONG & FOSTER REAL ESTATE INC/CARY - Open Sat, 1 to 3pmNew
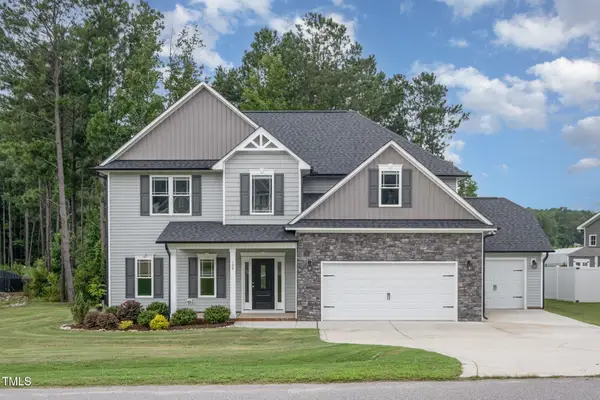 $575,000Active4 beds 3 baths2,677 sq. ft.
$575,000Active4 beds 3 baths2,677 sq. ft.104 Buckhaven Court, Holly Springs, NC 27540
MLS# 10115628Listed by: NAVIGATE REALTY 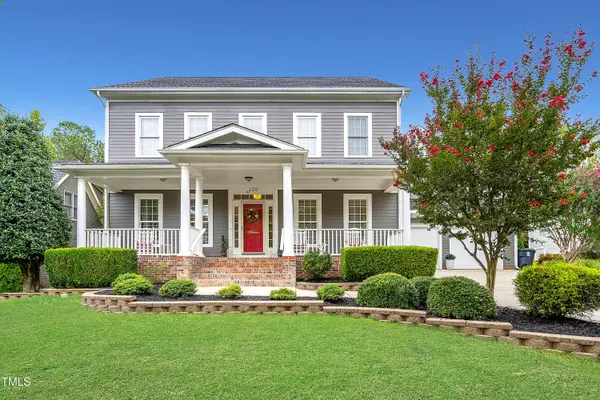 $725,000Pending5 beds 3 baths3,343 sq. ft.
$725,000Pending5 beds 3 baths3,343 sq. ft.120 Redhill Road, Holly Springs, NC 27540
MLS# 10115630Listed by: CHOICE RESIDENTIAL REAL ESTATE- New
 $335,000Active3 beds 2 baths1,350 sq. ft.
$335,000Active3 beds 2 baths1,350 sq. ft.321 Cross Hill Lane, Holly Springs, NC 27540
MLS# 10115600Listed by: MAINSTAY BROKERAGE LLC - New
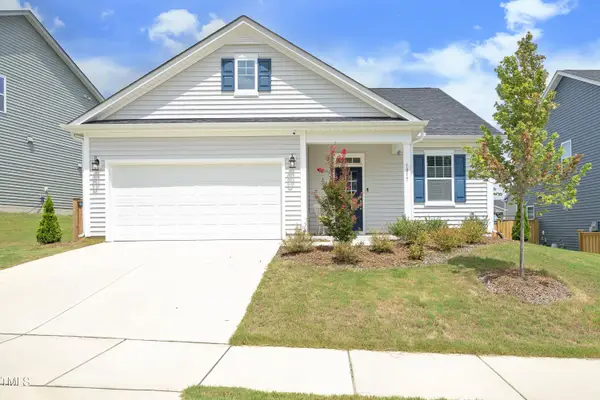 $490,000Active3 beds 2 baths1,772 sq. ft.
$490,000Active3 beds 2 baths1,772 sq. ft.1017 Quindell Drive, Holly Springs, NC 27540
MLS# 10115593Listed by: CHOICE RESIDENTIAL REAL ESTATE - New
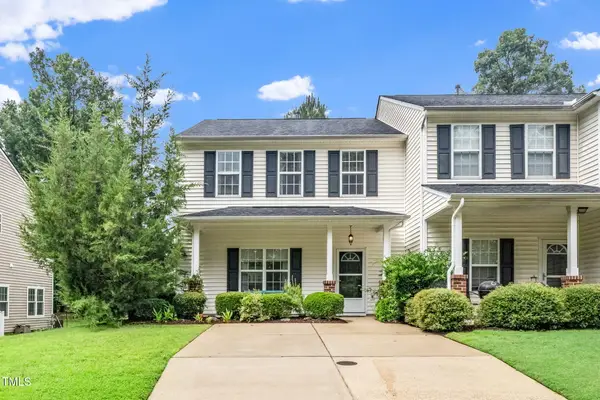 $340,000Active3 beds 3 baths1,662 sq. ft.
$340,000Active3 beds 3 baths1,662 sq. ft.116 Cline Falls Drive, Holly Springs, NC 27540
MLS# 10115590Listed by: COMPASS -- CARY - Open Sat, 12 to 2pmNew
 $815,000Active5 beds 4 baths3,372 sq. ft.
$815,000Active5 beds 4 baths3,372 sq. ft.142 Ironcreek Place, Apex, NC 27539
MLS# 10115546Listed by: COLDWELL BANKER ADVANTAGE
