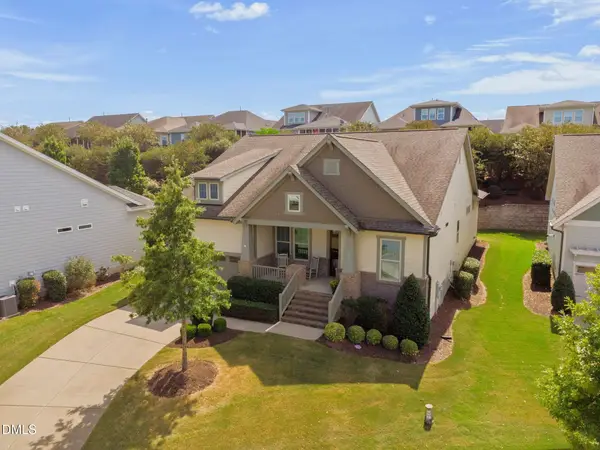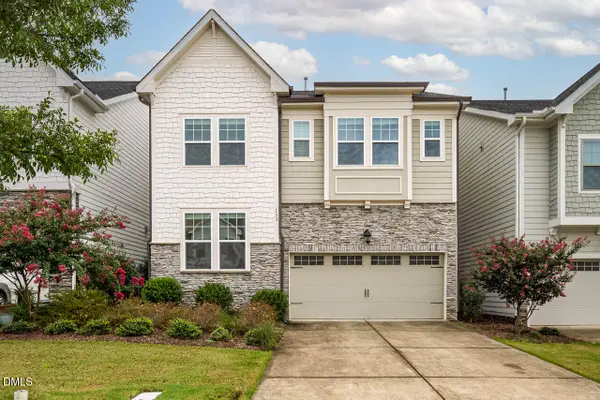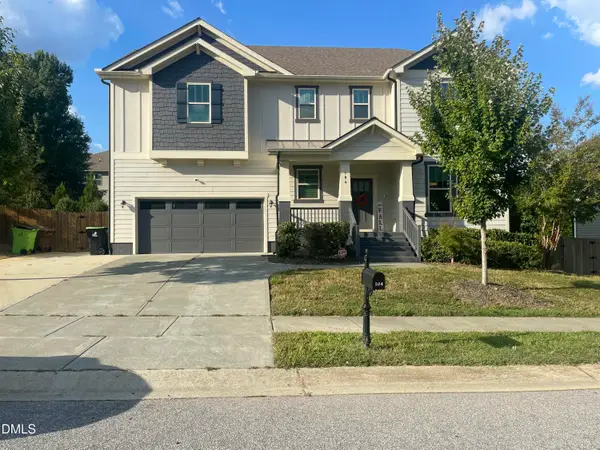7116 Asheway Drive, Holly Springs, NC 27540
Local realty services provided by:ERA Parrish Realty Legacy Group
7116 Asheway Drive,Holly Springs, NC 27540
$615,000
- 3 Beds
- 3 Baths
- 2,879 sq. ft.
- Single family
- Pending
Listed by:erica anderson
Office:team anderson realty
MLS#:10113397
Source:RD
Price summary
- Price:$615,000
- Price per sq. ft.:$213.62
About this home
Custom built basement home with a California vibe nestled between the amenities of Holly Springs and Fuquay Varina, this beautiful split level sits on a secluded, one acre, lot in the community of Powell Farm, which has no city taxes or HOA dues. An expansive circle driveway provides ample parking and leads you to this amazing property. Adorning both casual and formal spaces that can be configured to suit your lifestyle and is spread over 3 levels showcasing modern features, neutral color palettes, and loads of natural light through grid-less windows. Hardwood style laminate floors are carried throughout most of the main level which features an elegant dining room, updated kitchen with quartz countertops, Stainless Steel undermount sink with reverse osmosis tap, and an abundance of timeless white cabinetry that are ceiling height. A lovely sunroom is adjacent to the kitchen, perfect for casual dining or gathering space. Two bedrooms and a full hall bath finish the first floor. The second floor is dedicated to the owner's private retreat. Cozy seating area with built-in shelving at the landing leads you into the generously sized bedroom. Able to accommodate a variety of furniture styles and arrangements, dormers at both ends lend natural light and provide access to scuttle attic storage. Across the landing is the ensuite featuring dual sink vanity with quartz countertop, elevated garden soaking tub, glass enclosed shower with bench seat, private water closet, and walk-in closet with built-in storage. The basement creates a space worthy of entertaining and relaxation. Featuring a spacious family room with masonry fireplace, wet bar with nook for wine fridge, built-in cabinetry plus two flex spaces offering adaptability while the laundry room with utility sink offers convenience and storage. Living spaces flow into the backyard for you to enjoy the outdoors; stone seating area could be ideal for a firepit, relax in either of the patios spaces that are both covered, or soak in the hot tub framed by a pergola. A 2-car detached garage has an attached workshop providing ample storage and work spaces. Located west of Fuquay Varina and south of Holly Springs, Powell Farm is minutes to all the amenities this area has to offer while feeling like you are tucked away from the hustle and bustle.
Contact an agent
Home facts
- Year built:1987
- Listing ID #:10113397
- Added:54 day(s) ago
- Updated:September 25, 2025 at 12:07 PM
Rooms and interior
- Bedrooms:3
- Total bathrooms:3
- Full bathrooms:3
- Living area:2,879 sq. ft.
Heating and cooling
- Cooling:Ceiling Fan(s), Central Air, Electric, Heat Pump
- Heating:Central, Electric, Fireplace(s), Forced Air, Heat Pump
Structure and exterior
- Roof:Shingle
- Year built:1987
- Building area:2,879 sq. ft.
- Lot area:1.04 Acres
Schools
- High school:Wake - Fuquay Varina
- Middle school:Wake - Holly Grove
- Elementary school:Wake - Buckhorn Creek
Utilities
- Water:Private, Water Connected, Well
- Sewer:Septic Tank
Finances and disclosures
- Price:$615,000
- Price per sq. ft.:$213.62
- Tax amount:$3,175
New listings near 7116 Asheway Drive
- Open Sat, 3 to 5pmNew
 $769,000Active4 beds 4 baths3,565 sq. ft.
$769,000Active4 beds 4 baths3,565 sq. ft.228 Grantwood Drive, Holly Springs, NC 27540
MLS# 10123859Listed by: KELLER WILLIAMS LEGACY - New
 $635,000Active3 beds 2 baths2,315 sq. ft.
$635,000Active3 beds 2 baths2,315 sq. ft.141 Sweet Vista Lane, Holly Springs, NC 27540
MLS# 10123809Listed by: HOMETOWNE REALTY - Open Sat, 12 to 1pmNew
 $515,000Active5 beds 3 baths2,856 sq. ft.
$515,000Active5 beds 3 baths2,856 sq. ft.809 Briar Gate Drive, Holly Springs, NC 27540
MLS# 10123642Listed by: EXP REALTY LLC - Open Sun, 12 to 2pmNew
 $1,350,000Active4 beds 6 baths5,158 sq. ft.
$1,350,000Active4 beds 6 baths5,158 sq. ft.221 Chickasaw Plum Drive, Holly Springs, NC 27540
MLS# 10123603Listed by: TEAM ANDERSON REALTY - New
 $759,999Active5 beds 4 baths3,356 sq. ft.
$759,999Active5 beds 4 baths3,356 sq. ft.120 Seagraves Creek Lane, Holly Springs, NC 27540
MLS# 10123583Listed by: TAYLOR MORRISON OF CAROLINAS, - New
 $493,500Active4 beds 3 baths2,393 sq. ft.
$493,500Active4 beds 3 baths2,393 sq. ft.133 Tree Hill Lane, Holly Springs, NC 27540
MLS# 10123408Listed by: COLLECTIVE REALTY LLC - New
 $324,990Active3 beds 2 baths1,434 sq. ft.
$324,990Active3 beds 2 baths1,434 sq. ft.136 Cavalier Rider Run, Wendell, NC 27591
MLS# 10123122Listed by: ESTEEM PROPERTIES - New
 $749,500Active4 beds 4 baths3,674 sq. ft.
$749,500Active4 beds 4 baths3,674 sq. ft.104 Highland Mist Circle, Apex, NC 27539
MLS# 10123073Listed by: COLDWELL BANKER HPW  $825,000Pending3 beds 3 baths2,423 sq. ft.
$825,000Pending3 beds 3 baths2,423 sq. ft.117 Stonender Way, Holly Springs, NC 27540
MLS# 10122994Listed by: RALEIGH REALTY INC.- New
 $529,900Active4 beds 3 baths2,790 sq. ft.
$529,900Active4 beds 3 baths2,790 sq. ft.512 Cline Falls Drive, Holly Springs, NC 27540
MLS# 10123010Listed by: EXP REALTY, LLC - C
