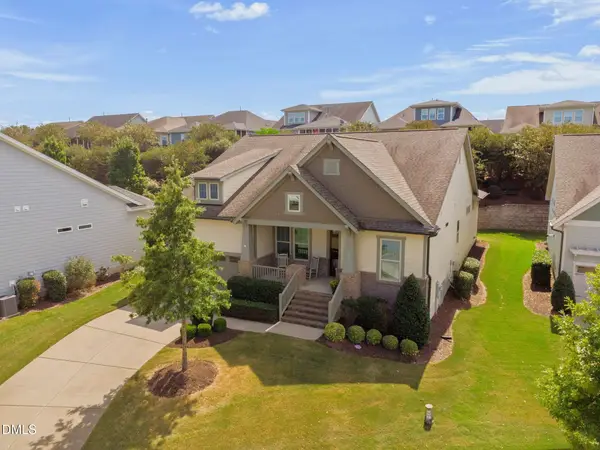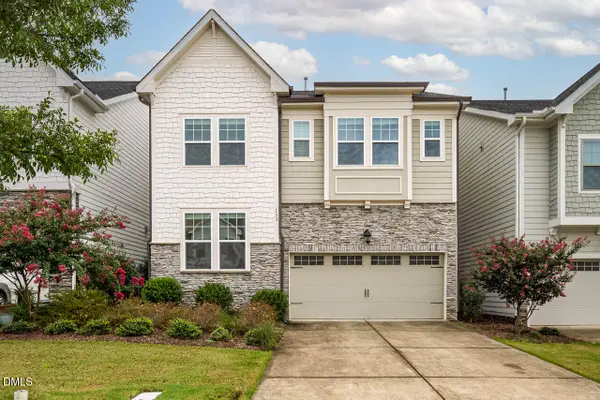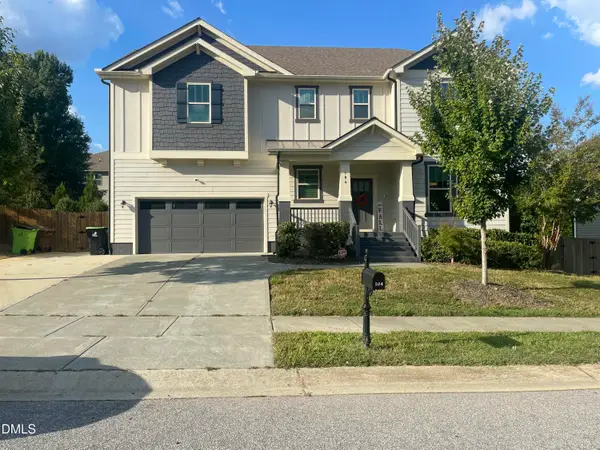79 Buckhaven Court, Holly Springs, NC 27540
Local realty services provided by:ERA Strother Real Estate
Listed by:jenny wenzell ortiz
Office:choice residential real estate
MLS#:10110648
Source:RD
Price summary
- Price:$565,000
- Price per sq. ft.:$222.88
- Monthly HOA dues:$21
About this home
BETTER THAN NEW! 4 large sized bedrooms plus a spacious bonus room with 3 bath on .65 acre lot, 1st floor Master Suite with a sizable tiled walk-in shower, double vanity, and roomy walk-in closet with wood shelving, MASSIVE 3 car garage, relaxing screened porch and extended patio, rocking chair front porch, lots of natural light with open concept, generous living space and beautiful LVP flooring, gorgeous formal dining room with attractive wainscotting and tray ceilings, granite on all countertops, stainless appliances, two kitchen pantries with huge island, tons of storage with wood shelving throughout entire home, walk-in attic space, lovely designed drop-zone, extremely practical laundry shoot, expansive yard overlooking wooded lot. Enjoy the peace and quiet of country living while still minutes away from the conveniences of the city. Interior Sprinkler System.
Contact an agent
Home facts
- Year built:2023
- Listing ID #:10110648
- Added:66 day(s) ago
- Updated:September 21, 2025 at 03:25 PM
Rooms and interior
- Bedrooms:4
- Total bathrooms:3
- Full bathrooms:2
- Half bathrooms:1
- Living area:2,535 sq. ft.
Heating and cooling
- Cooling:Ceiling Fan(s), Central Air, Electric, Heat Pump
- Heating:Fireplace(s)
Structure and exterior
- Roof:Shingle
- Year built:2023
- Building area:2,535 sq. ft.
- Lot area:0.65 Acres
Schools
- High school:Harnett - Harnett Central
- Middle school:Harnett - Harnett Central
- Elementary school:Harnett - Harnett Primary
Utilities
- Water:Public, Water Connected
- Sewer:Septic Tank
Finances and disclosures
- Price:$565,000
- Price per sq. ft.:$222.88
- Tax amount:$2,928
New listings near 79 Buckhaven Court
- Open Sat, 3 to 5pmNew
 $769,000Active4 beds 4 baths3,565 sq. ft.
$769,000Active4 beds 4 baths3,565 sq. ft.228 Grantwood Drive, Holly Springs, NC 27540
MLS# 10123859Listed by: KELLER WILLIAMS LEGACY - New
 $635,000Active3 beds 2 baths2,315 sq. ft.
$635,000Active3 beds 2 baths2,315 sq. ft.141 Sweet Vista Lane, Holly Springs, NC 27540
MLS# 10123809Listed by: HOMETOWNE REALTY - Open Sat, 12 to 1pmNew
 $515,000Active5 beds 3 baths2,856 sq. ft.
$515,000Active5 beds 3 baths2,856 sq. ft.809 Briar Gate Drive, Holly Springs, NC 27540
MLS# 10123642Listed by: EXP REALTY LLC - Open Sun, 12 to 2pmNew
 $1,350,000Active4 beds 6 baths5,158 sq. ft.
$1,350,000Active4 beds 6 baths5,158 sq. ft.221 Chickasaw Plum Drive, Holly Springs, NC 27540
MLS# 10123603Listed by: TEAM ANDERSON REALTY - New
 $759,999Active5 beds 4 baths3,356 sq. ft.
$759,999Active5 beds 4 baths3,356 sq. ft.120 Seagraves Creek Lane, Holly Springs, NC 27540
MLS# 10123583Listed by: TAYLOR MORRISON OF CAROLINAS, - New
 $493,500Active4 beds 3 baths2,393 sq. ft.
$493,500Active4 beds 3 baths2,393 sq. ft.133 Tree Hill Lane, Holly Springs, NC 27540
MLS# 10123408Listed by: COLLECTIVE REALTY LLC - New
 $324,990Active3 beds 2 baths1,434 sq. ft.
$324,990Active3 beds 2 baths1,434 sq. ft.136 Cavalier Rider Run, Wendell, NC 27591
MLS# 10123122Listed by: ESTEEM PROPERTIES - New
 $749,500Active4 beds 4 baths3,674 sq. ft.
$749,500Active4 beds 4 baths3,674 sq. ft.104 Highland Mist Circle, Apex, NC 27539
MLS# 10123073Listed by: COLDWELL BANKER HPW  $825,000Pending3 beds 3 baths2,423 sq. ft.
$825,000Pending3 beds 3 baths2,423 sq. ft.117 Stonender Way, Holly Springs, NC 27540
MLS# 10122994Listed by: RALEIGH REALTY INC.- New
 $529,900Active4 beds 3 baths2,790 sq. ft.
$529,900Active4 beds 3 baths2,790 sq. ft.512 Cline Falls Drive, Holly Springs, NC 27540
MLS# 10123010Listed by: EXP REALTY, LLC - C
