817 Rambling Oaks Lane, Holly Springs, NC 27540
Local realty services provided by:ERA Pacesetters
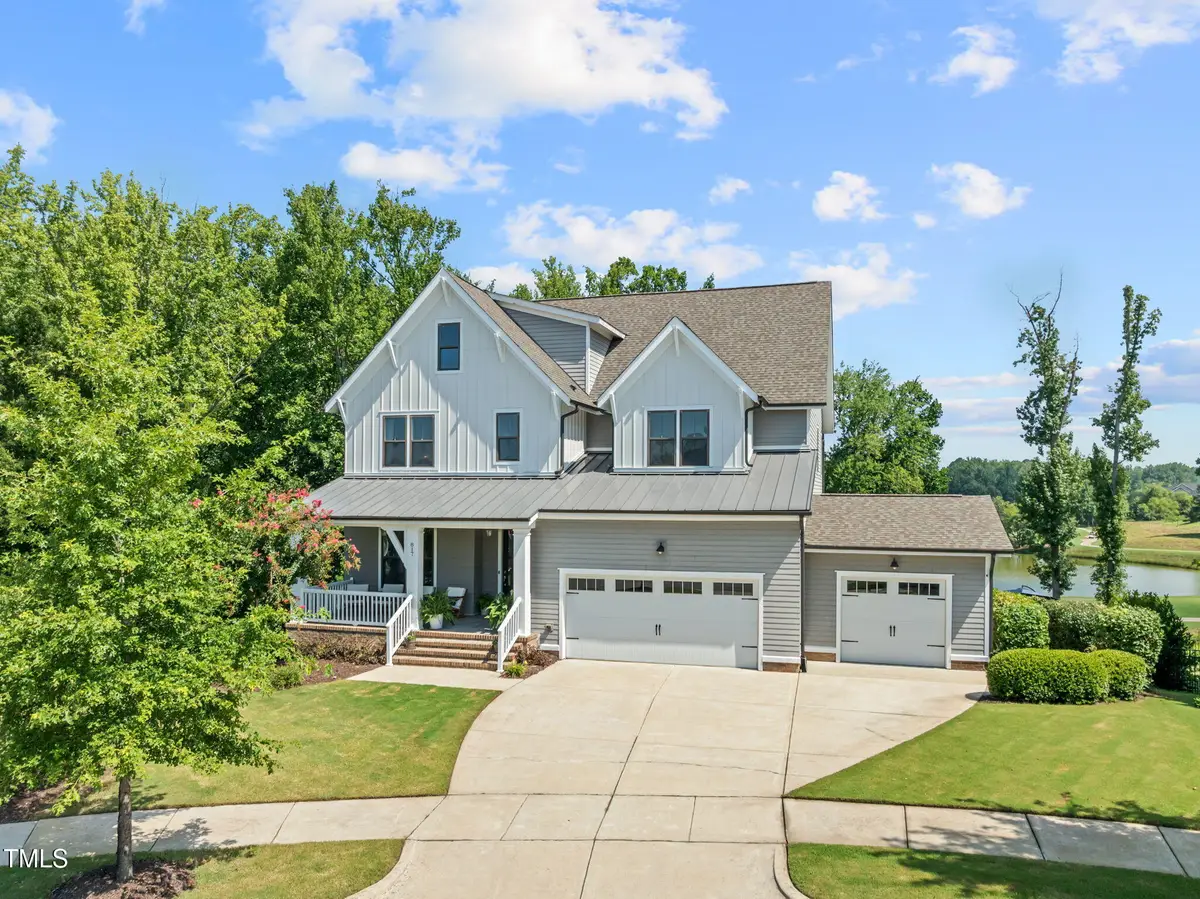

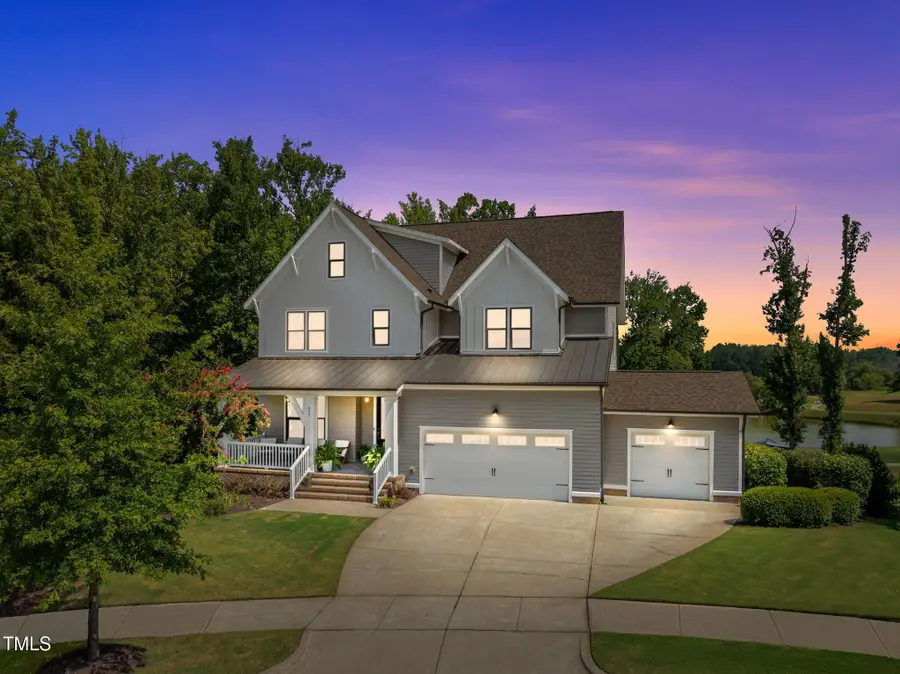
817 Rambling Oaks Lane,Holly Springs, NC 27540
$1,650,000
- 7 Beds
- 6 Baths
- 5,121 sq. ft.
- Single family
- Active
Upcoming open houses
- Sat, Aug 1612:00 pm - 04:00 pm
- Sun, Aug 1701:00 pm - 03:00 pm
Listed by:anna powell
Office:exp realty llc.
MLS#:10111611
Source:RD
Price summary
- Price:$1,650,000
- Price per sq. ft.:$322.2
- Monthly HOA dues:$42
About this home
Welcome to this extraordinary 7-bedroom, 6-bathroom custom-crafted estate located on the 7th hole of the prestigious 12 Oaks Golf Course, where elegance meets versatility and stunning design is matched only by the breathtaking views. This expansive home offers sweeping vistas of the manicured fairways and a tranquil pond, creating an everyday backdrop that feels like a vacation. From the moment you enter, you're welcomed by high-end finishes, thoughtful architectural details, and a floor plan designed to accommodate modern lifestyles with ease. This home's flexible floor plan includes multiple en-suites, giving family and guests their own private retreats, a formal dining room, oversized living room and gourmet chefs kitchen made for entertaining. A dedicated home office provides a quiet, light-filled workspace, while two huge bonus rooms offer endless potential for playrooms, media rooms, or second living space. The private owner's suite is a sanctuary in itself, complete with a luxurious en-suite bath and picture-perfect outlooks over the fairway, the perfect place to start and end your day.
The modern walkout basement is a true showstopper, offering a bright and airy atmosphere thanks to a custom designed hurricane shutter ceiling that reflects natural light throughout the space. This flexible area serves beautifully as a media room, game room, or indoor/outdoor entertainment zone, and features a Monet-inspired, hand-painted impressionist floor that's as unique as it is artistic. The entire basement space is seamlessly integrated into the outdoors, creating effortless flow into the backyard.
Step outside to your tiered backyard oasis, designed for entertaining and unwinding. It boasts, multiple patio spaces, two built-in firepits, over 700 square feet of professional-grade putting green, and ample space already designed to accommodate a future pool. Whether you're hosting guests or enjoying peaceful evenings under the stars, the possibilities in this yard are endless. A three-season screened porch provides additional outdoor living space, perfect for enjoying morning coffee or sunset cocktails with panoramic course and water views. Just a short golf cart ride away, you'll find the 12 Oaks Clubhouse, championship golf course, resort-style pool, upscale dining and bar, F45 fitness studio, tennis and pickleball courts, and multiple playgrounds, placing you at the center of this prestigious community's premier amenities, all without ever needing to leave the neighborhood.
From its custom craftsmanship to its thoughtful design this home offers luxury, lifestyle, and livability in one of the Triangle's most desirable communities. With space to live, work, and play all just steps from world-class amenities this exceptional residence truly stands apart.
Home has total of 5121sqft of which 938 sqft of finished space is below grade in basement and is currently unpermitted. Homeowner is in process of obtaining final inspection permit for unpermitted basement square footage.
Contact an agent
Home facts
- Year built:2018
- Listing Id #:10111611
- Added:20 day(s) ago
- Updated:August 14, 2025 at 05:57 PM
Rooms and interior
- Bedrooms:7
- Total bathrooms:6
- Full bathrooms:6
- Living area:5,121 sq. ft.
Heating and cooling
- Cooling:Ceiling Fan(s), Central Air, ENERGY STAR Qualified Equipment, Exhaust Fan, Heat Pump, Zoned
- Heating:Central, Zoned
Structure and exterior
- Roof:Aluminum, Shingle
- Year built:2018
- Building area:5,121 sq. ft.
- Lot area:0.41 Acres
Schools
- High school:Wake - Felton Grove
- Middle school:Wake - Apex Friendship
- Elementary school:Wake - Oakview
Utilities
- Water:Public, Water Connected
- Sewer:Public Sewer
Finances and disclosures
- Price:$1,650,000
- Price per sq. ft.:$322.2
- Tax amount:$9,105
New listings near 817 Rambling Oaks Lane
- New
 $259,000Active3 beds 2 baths1,111 sq. ft.
$259,000Active3 beds 2 baths1,111 sq. ft.417 Prince Drive, Holly Springs, NC 27540
MLS# 10115752Listed by: CHOSEN REAL ESTATE GROUP - New
 $350,000Active3 beds 3 baths1,319 sq. ft.
$350,000Active3 beds 3 baths1,319 sq. ft.601 Country Lane, Holly Springs, NC 27540
MLS# 10115703Listed by: PINNACLE REALTY - Open Sat, 12 to 2pmNew
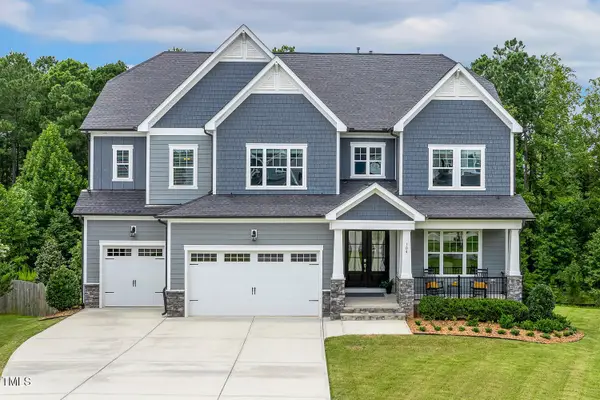 $1,100,000Active6 beds 6 baths5,605 sq. ft.
$1,100,000Active6 beds 6 baths5,605 sq. ft.104 Obsidian Drive, Holly Springs, NC 27540
MLS# 10115714Listed by: COMPASS -- CARY - Open Sat, 2 to 4pmNew
 $450,000Active3 beds 3 baths2,049 sq. ft.
$450,000Active3 beds 3 baths2,049 sq. ft.106 Hundred Oaks Lane, Holly Springs, NC 27540
MLS# 10115625Listed by: LONG & FOSTER REAL ESTATE INC/CARY - Open Sat, 1 to 3pmNew
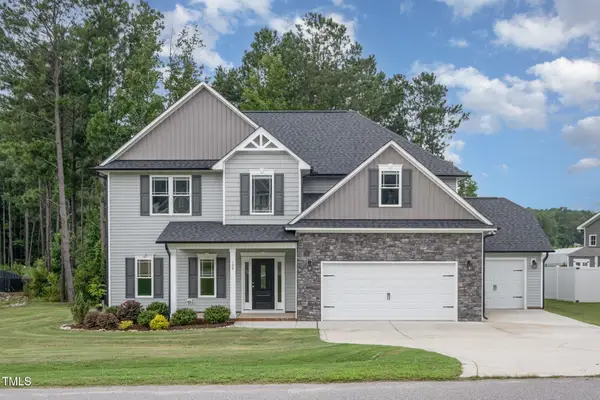 $575,000Active4 beds 3 baths2,677 sq. ft.
$575,000Active4 beds 3 baths2,677 sq. ft.104 Buckhaven Court, Holly Springs, NC 27540
MLS# 10115628Listed by: NAVIGATE REALTY - New
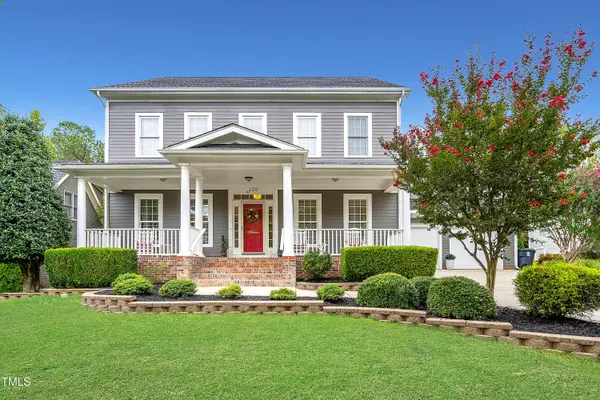 $725,000Active5 beds 3 baths3,343 sq. ft.
$725,000Active5 beds 3 baths3,343 sq. ft.120 Redhill Road, Holly Springs, NC 27540
MLS# 10115630Listed by: CHOICE RESIDENTIAL REAL ESTATE - New
 $335,000Active3 beds 2 baths1,350 sq. ft.
$335,000Active3 beds 2 baths1,350 sq. ft.321 Cross Hill Lane, Holly Springs, NC 27540
MLS# 10115600Listed by: MAINSTAY BROKERAGE LLC - New
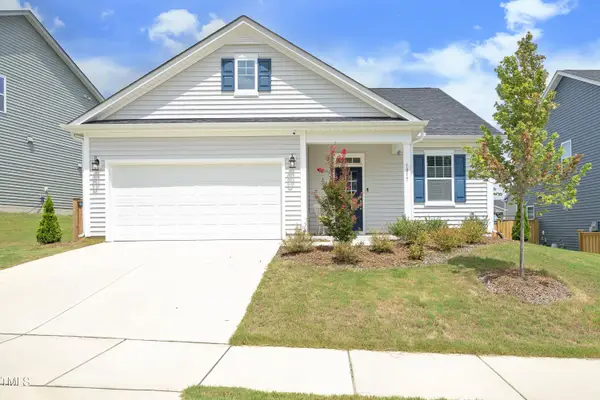 $490,000Active3 beds 2 baths1,772 sq. ft.
$490,000Active3 beds 2 baths1,772 sq. ft.1017 Quindell Drive, Holly Springs, NC 27540
MLS# 10115593Listed by: CHOICE RESIDENTIAL REAL ESTATE - New
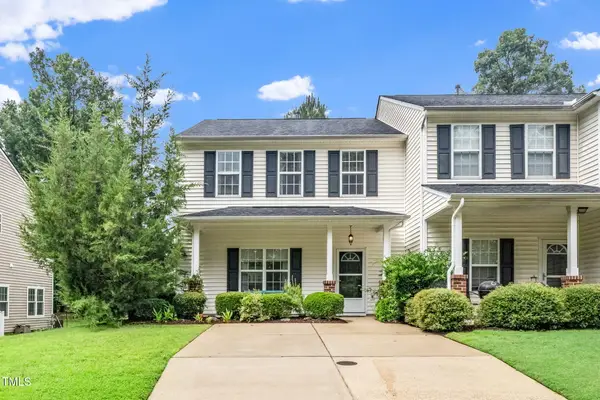 $340,000Active3 beds 3 baths1,662 sq. ft.
$340,000Active3 beds 3 baths1,662 sq. ft.116 Cline Falls Drive, Holly Springs, NC 27540
MLS# 10115590Listed by: COMPASS -- CARY - Open Sat, 12 to 2pmNew
 $815,000Active5 beds 4 baths3,372 sq. ft.
$815,000Active5 beds 4 baths3,372 sq. ft.142 Ironcreek Place, Apex, NC 27539
MLS# 10115546Listed by: COLDWELL BANKER ADVANTAGE
